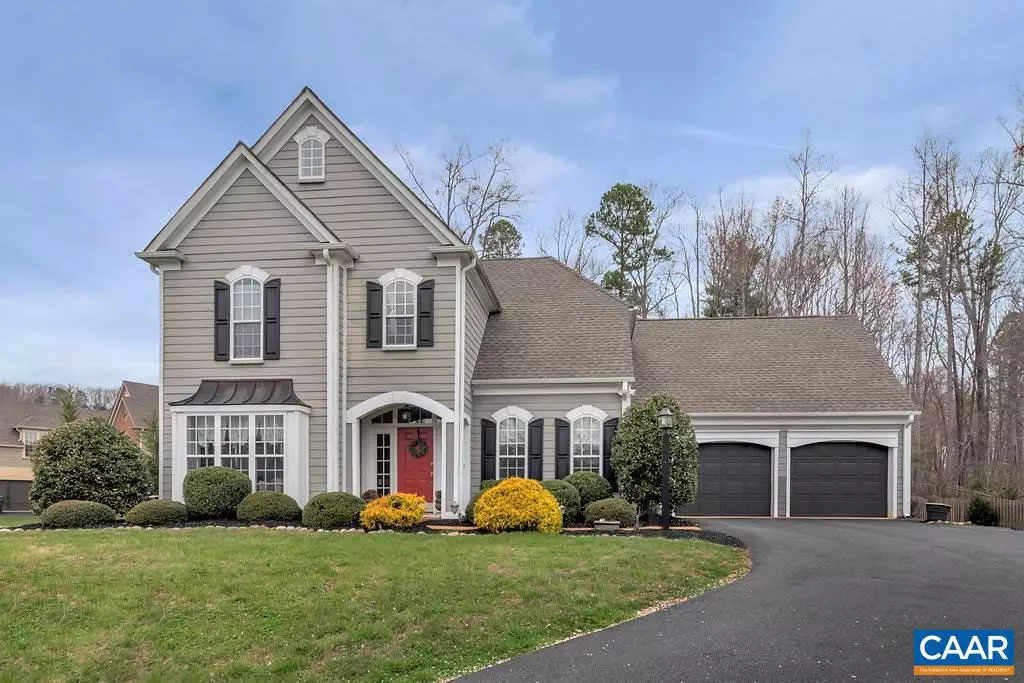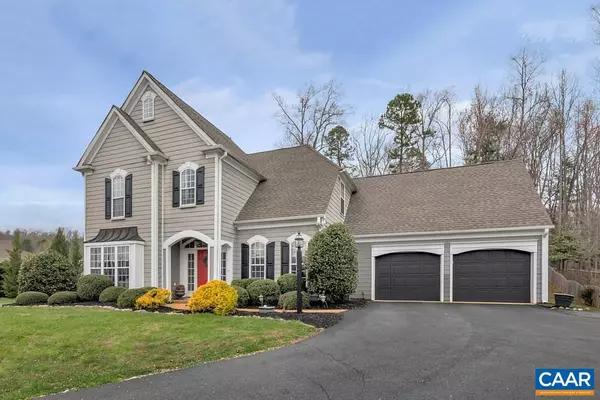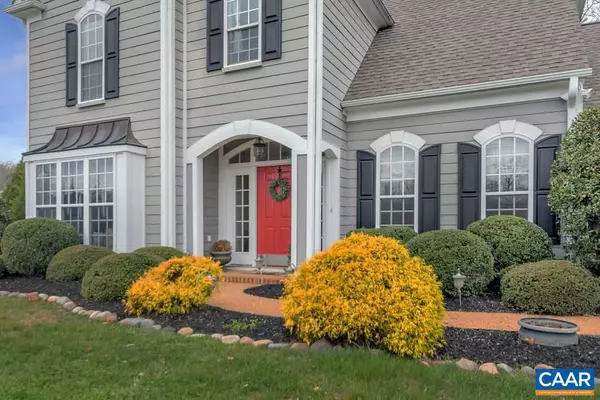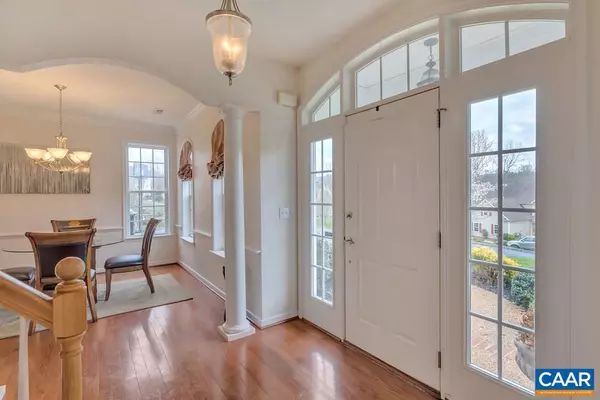$475,000
$475,000
For more information regarding the value of a property, please contact us for a free consultation.
1719 MATTOX CT Charlottesville, VA 22903
4 Beds
3 Baths
2,922 SqFt
Key Details
Sold Price $475,000
Property Type Single Family Home
Sub Type Detached
Listing Status Sold
Purchase Type For Sale
Square Footage 2,922 sqft
Price per Sqft $162
Subdivision Mosby Mountain
MLS Listing ID 592682
Sold Date 07/02/19
Style Colonial
Bedrooms 4
Full Baths 2
Half Baths 1
Condo Fees $50
HOA Fees $43/qua
HOA Y/N Y
Abv Grd Liv Area 2,922
Originating Board CAAR
Year Built 2005
Annual Tax Amount $3,379
Tax Year 2018
Lot Size 0.490 Acres
Acres 0.49
Property Description
Move-in ready home in desirable Mosby Mountain. Entire interior just painted. Such a convenient location - close to 5th Street Station (Wegman's, Dick's, restaurants, shopping, movie theater, etc), UVa, downtown, I-64, etc). Master suite has recently updated spa-like master bathroom & 2 huge walk-in closets. Open main level includes multiple generous living spaces plus a flex room that makes a great office, music room, play room... Finished bonus room above the garage adds 500sf of finished living space. Huge stone patio in backyard provides great entertaining or outdoor living space plus a spacious, level backyard. This home lives large with comfortable living spaces for everyone. Owners will consider rental option as well.,Maple Cabinets,Solid Surface Counter,Fireplace in Great Room
Location
State VA
County Albemarle
Zoning R-1
Rooms
Other Rooms Living Room, Dining Room, Primary Bedroom, Kitchen, Foyer, Study, Great Room, Laundry, Bonus Room, Full Bath, Half Bath, Additional Bedroom
Interior
Interior Features Breakfast Area, Kitchen - Eat-In, Pantry, Recessed Lighting, Primary Bath(s)
Heating Central
Cooling Central A/C
Flooring Carpet, Ceramic Tile, Hardwood
Fireplaces Number 1
Fireplaces Type Gas/Propane
Equipment Washer/Dryer Hookups Only, Dishwasher, Disposal, Oven/Range - Gas, Microwave, Refrigerator
Fireplace Y
Window Features Screens,Double Hung,Vinyl Clad
Appliance Washer/Dryer Hookups Only, Dishwasher, Disposal, Oven/Range - Gas, Microwave, Refrigerator
Heat Source Natural Gas
Exterior
Exterior Feature Patio(s), Porch(es)
Parking Features Other, Garage - Front Entry
View Other, Trees/Woods, Garden/Lawn
Accessibility None
Porch Patio(s), Porch(es)
Attached Garage 2
Garage Y
Building
Lot Description Landscaping, Trees/Wooded, Cul-de-sac
Story 2
Foundation Slab
Sewer Public Sewer
Water Public
Architectural Style Colonial
Level or Stories 2
Additional Building Above Grade, Below Grade
Structure Type 9'+ Ceilings
New Construction N
Schools
Middle Schools Walton
High Schools Monticello
School District Albemarle County Public Schools
Others
HOA Fee Include Common Area Maintenance,Snow Removal,Trash
Ownership Other
Security Features Security System,Smoke Detector
Special Listing Condition Standard
Read Less
Want to know what your home might be worth? Contact us for a FREE valuation!

Our team is ready to help you sell your home for the highest possible price ASAP

Bought with LISA LYONS • LORING WOODRIFF REAL ESTATE ASSOCIATES





