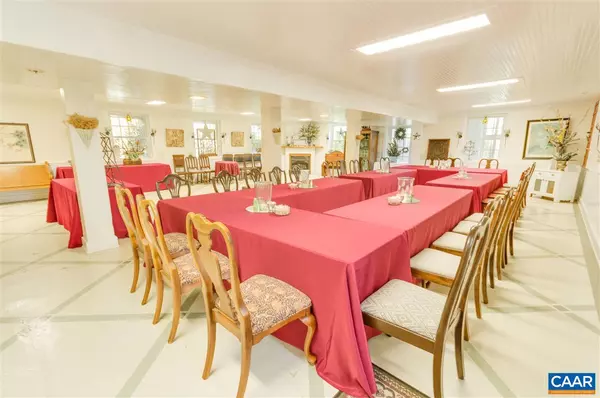$1,100,000
$1,100,000
For more information regarding the value of a property, please contact us for a free consultation.
1026 ROSEBROOK RD #1026, 1034, 1046 Stanardsville, VA 22973
12 Beds
14 Baths
12,736 SqFt
Key Details
Sold Price $1,100,000
Property Type Single Family Home
Sub Type Detached
Listing Status Sold
Purchase Type For Sale
Square Footage 12,736 sqft
Price per Sqft $86
Subdivision Unknown
MLS Listing ID 572072
Sold Date 11/30/18
Style Colonial,Cottage,Farmhouse/National Folk
Bedrooms 12
Full Baths 10
Half Baths 4
HOA Y/N N
Abv Grd Liv Area 10,816
Originating Board CAAR
Year Built 1936
Annual Tax Amount $5,258
Tax Year 2018
Lot Size 8.330 Acres
Acres 8.33
Property Description
The epitome hospitality property, nestled in eastern foothills of Blue Ridge Mountains of prime land in Stanardsville VA, a bedroom community of Charlottesville. Over 10,000 square feet of finished living areas comprised of 12 bedrooms and 10 full baths within 4 beautifully preserved buildings. Thriving bed and breakfast. Relax at poolside/hot tub or media room, for special events in convention hall or wedding pavilion, for privacy in quaint cottage, for melting into history in 1936 school converted to B&B, for a stay at home business in 1984 stately manor. Beautiful landscaping. 4 kitchens. Lavished with antiques, all personal property conveys with the real estate, along with the commercial B & B business. Includes 8 acres, 26 more avail.,Wood Cabinets,Fireplace in Great Room,Fireplace in Sun Room
Location
State VA
County Greene
Zoning A-1
Rooms
Other Rooms Living Room, Dining Room, Kitchen, Basement, Sun/Florida Room, Office, Full Bath, Half Bath, Additional Bedroom
Basement Fully Finished, Full, Heated, Interior Access, Outside Entrance, Walkout Level, Windows
Main Level Bedrooms 2
Interior
Interior Features 2nd Kitchen, Wet/Dry Bar, WhirlPool/HotTub, Breakfast Area, Pantry, Entry Level Bedroom
Heating Central, Heat Pump(s)
Cooling Central A/C, Heat Pump(s), Window Unit(s)
Flooring Ceramic Tile, Hardwood, Marble, Wood, Slate
Fireplaces Number 3
Fireplaces Type Gas/Propane
Equipment Dryer, Washer/Dryer Hookups Only, Washer, Commercial Range, Dishwasher, Disposal, Oven - Double, Microwave, Refrigerator, Oven - Wall, Cooktop
Fireplace Y
Window Features Screens,Transom
Appliance Dryer, Washer/Dryer Hookups Only, Washer, Commercial Range, Dishwasher, Disposal, Oven - Double, Microwave, Refrigerator, Oven - Wall, Cooktop
Exterior
Exterior Feature Deck(s), Patio(s), Porch(es)
Fence Partially
View Mountain, Garden/Lawn, Pasture, Trees/Woods, Panoramic, Courtyard
Roof Type Composite,Metal
Farm Other,Livestock,Poultry
Accessibility Ramp - Main Level
Porch Deck(s), Patio(s), Porch(es)
Road Frontage Public
Garage N
Building
Lot Description Sloping, Landscaping, Partly Wooded, Private, Trees/Wooded
Story 2
Foundation Slab
Sewer Septic Exists
Water Well
Architectural Style Colonial, Cottage, Farmhouse/National Folk
Level or Stories 2
Additional Building Above Grade, Below Grade
Structure Type 9'+ Ceilings,High
New Construction N
Schools
Elementary Schools Nathanael Greene
High Schools William Monroe
School District Greene County Public Schools
Others
Senior Community No
Ownership Other
Security Features Carbon Monoxide Detector(s),Smoke Detector
Special Listing Condition Standard
Read Less
Want to know what your home might be worth? Contact us for a FREE valuation!

Our team is ready to help you sell your home for the highest possible price ASAP

Bought with GREG LOVE • GAYLE HARVEY REAL ESTATE, INC





