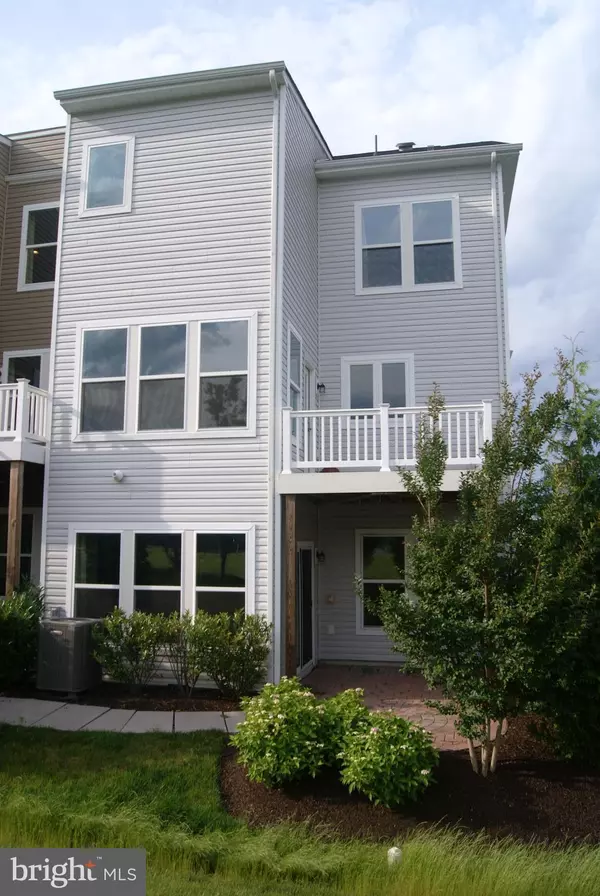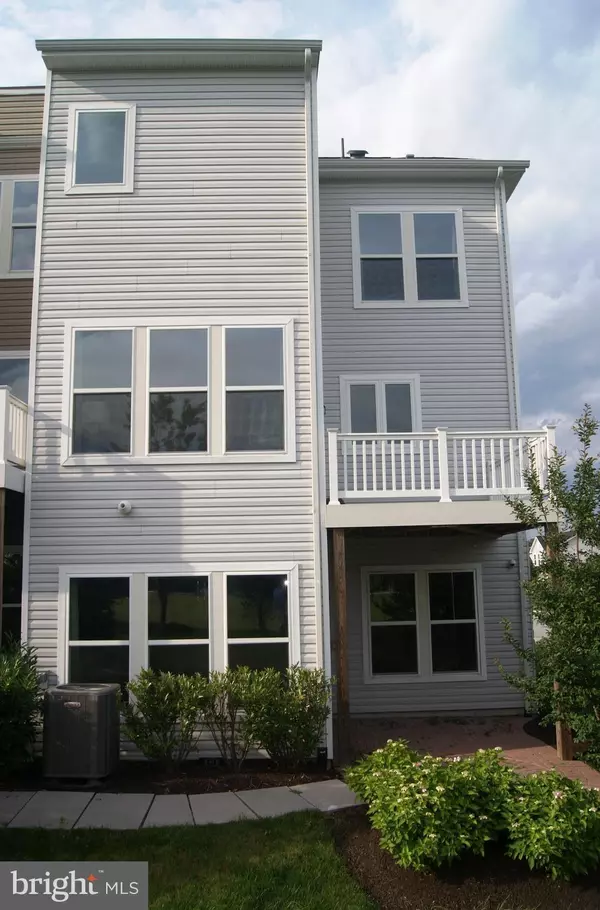$550,000
$550,000
For more information regarding the value of a property, please contact us for a free consultation.
1905 SIMONSON CT Hanover, MD 21076
3 Beds
4 Baths
3,021 SqFt
Key Details
Sold Price $550,000
Property Type Townhouse
Sub Type End of Row/Townhouse
Listing Status Sold
Purchase Type For Sale
Square Footage 3,021 sqft
Price per Sqft $182
Subdivision Shipley Homestead
MLS Listing ID MDAA438520
Sold Date 04/05/21
Style Traditional
Bedrooms 3
Full Baths 2
Half Baths 2
HOA Fees $74/mo
HOA Y/N Y
Abv Grd Liv Area 2,204
Originating Board BRIGHT
Year Built 2017
Annual Tax Amount $4,913
Tax Year 2021
Lot Size 2,466 Sqft
Acres 0.06
Property Description
Stunning and Magnificent are just two of the words that could describe this beautifully appointed home! It is no wonder why the builder chose it to be the Model home for the Shipley Homestead! You will be amazed from the moment you walk through the front door and are greeted by the gleaming hardwood floors and the open floor plan of the main level that includes a living room, dining room, kitchen, half-bath, sunroom/nook, and sliders to the maintenance-free deck. The Gourmet kitchen features Stainless Steel appliances, Gas cook-top, Double Oven, Granite countertops, and a huge island that will make you feel like you are the host of your own cooking show! The upper level will not disappoint either! The Luxury Owner's Suite has a Walk-in closet and a spa-like bathroom experience with Double Vanities, Soaking Tub, Glass enclosed Shower, and gorgeous tile! Two more spacious Bedrooms, another Full Bath, and the Laundry room are located on this level as well! There is so much to see and still one level left! The ground level of this home may be the final stop on this tour but will be the first reminder of the luxury that awaits after parking in the huge two car garage. A large family room, sitting room, half bath, and a walk-out to the patio are all included on this level. Upgraded and Custom finishes throughout and a Brick Front with Bay Windows! The neighbor amenities include 3 pools, community garden, craftsman club, and a dog park! Shipley Homestead is conveniently located and only minutes away from fine dining, entertainment, shopping, FT Meade, Live Casino, and commuter routes 295, 32, 100, 97, and the MARC train.
Location
State MD
County Anne Arundel
Zoning R5
Rooms
Other Rooms Living Room, Dining Room, Primary Bedroom, Bedroom 2, Bedroom 3, Kitchen, Family Room, Foyer, Breakfast Room, Bathroom 2, Primary Bathroom
Interior
Interior Features Carpet, Breakfast Area, Combination Kitchen/Dining, Dining Area, Kitchen - Gourmet, Kitchen - Island, Primary Bath(s), Pantry, Soaking Tub, Sprinkler System, Stall Shower, Walk-in Closet(s), Wood Floors
Hot Water Natural Gas
Heating Heat Pump(s)
Cooling Heat Pump(s)
Flooring Ceramic Tile, Hardwood
Fireplace N
Heat Source Natural Gas
Laundry Upper Floor
Exterior
Parking Features Additional Storage Area, Garage - Front Entry
Garage Spaces 4.0
Water Access N
View Other
Accessibility None
Attached Garage 2
Total Parking Spaces 4
Garage Y
Building
Story 3
Foundation Slab
Sewer Public Sewer
Water Public
Architectural Style Traditional
Level or Stories 3
Additional Building Above Grade, Below Grade
Structure Type 9'+ Ceilings
New Construction N
Schools
Elementary Schools Jessup
Middle Schools Meade
High Schools Meade
School District Anne Arundel County Public Schools
Others
Pets Allowed Y
Senior Community No
Tax ID 020476790244621
Ownership Fee Simple
SqFt Source Assessor
Acceptable Financing Cash, Conventional, VA
Horse Property N
Listing Terms Cash, Conventional, VA
Financing Cash,Conventional,VA
Special Listing Condition Standard
Pets Allowed Case by Case Basis
Read Less
Want to know what your home might be worth? Contact us for a FREE valuation!

Our team is ready to help you sell your home for the highest possible price ASAP

Bought with Genna D Fleming • EXIT 1 Stop Realty





