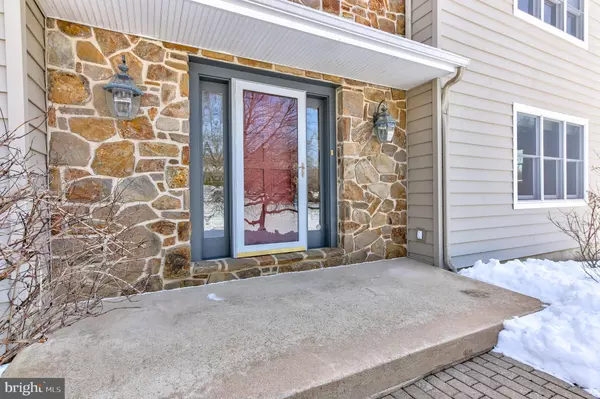$775,000
$749,900
3.3%For more information regarding the value of a property, please contact us for a free consultation.
104 WILLOW GLEN DR Kennett Square, PA 19348
5 Beds
5 Baths
5,732 SqFt
Key Details
Sold Price $775,000
Property Type Single Family Home
Sub Type Detached
Listing Status Sold
Purchase Type For Sale
Square Footage 5,732 sqft
Price per Sqft $135
Subdivision Willow Glen
MLS Listing ID PACT527438
Sold Date 03/30/21
Style Contemporary
Bedrooms 5
Full Baths 3
Half Baths 2
HOA Fees $54/ann
HOA Y/N Y
Abv Grd Liv Area 4,732
Originating Board BRIGHT
Year Built 1986
Annual Tax Amount $14,569
Tax Year 2020
Lot Size 1.000 Acres
Acres 1.0
Lot Dimensions 0.00 x 0.00
Property Description
Welcome to outdoor living at its finest in the sought after neighborhood of Willow Glen in Kennett Square, PA. The property is located only 5-10 minutes from The Shoppes at Longwood and the World Famous botanical Longwood Gardens The Willow Glen Neighborhood is situated just off a winding wooded road with creeks, falls and a working farm. With less than 20 homes, this HOA protected development is a quiet, no outlet, private community. This contemporary home is spacious and bright with a circular driveway, 3 car garage, 5 bedrooms, 3 full baths, 2 half baths, walk out basement and a cabana house overlooking the private pool/spa oasis. Enjoy the privacy of this home from the window enclosed sun porch, the expansive deck or from the comfort of picturesque pool area that includes a bar and other modern amenities made for outdoor cooking. This home must be seen to be appreciated.
Location
State PA
County Chester
Area Kennett Twp (10362)
Zoning R10
Rooms
Basement Full
Interior
Interior Features Ceiling Fan(s), Built-Ins, Central Vacuum, Combination Kitchen/Dining, Dining Area, Family Room Off Kitchen, Floor Plan - Traditional, Formal/Separate Dining Room, Kitchen - Island, Kitchen - Table Space, Pantry, Recessed Lighting, Skylight(s), Soaking Tub, Tub Shower, Walk-in Closet(s), Water Treat System, Wine Storage, Wood Floors, Store/Office, Stall Shower, Primary Bath(s), Carpet, Breakfast Area, Other
Hot Water Electric
Heating Heat Pump(s)
Cooling Central A/C
Flooring Hardwood, Carpet, Tile/Brick, Vinyl
Fireplaces Number 2
Fireplaces Type Gas/Propane
Equipment None
Fireplace Y
Heat Source Electric, Propane - Owned
Laundry Main Floor
Exterior
Exterior Feature Deck(s), Porch(es), Patio(s)
Garage Garage - Side Entry, Garage Door Opener, Inside Access, Oversized
Garage Spaces 3.0
Fence Partially
Pool In Ground
Utilities Available Propane, Under Ground
Waterfront N
Water Access N
View Garden/Lawn
Roof Type Shingle
Accessibility 2+ Access Exits
Porch Deck(s), Porch(es), Patio(s)
Parking Type Attached Garage
Attached Garage 3
Total Parking Spaces 3
Garage Y
Building
Story 2
Sewer On Site Septic
Water Well
Architectural Style Contemporary
Level or Stories 2
Additional Building Above Grade, Below Grade
Structure Type Cathedral Ceilings
New Construction N
Schools
Elementary Schools Greenwood
Middle Schools Kennett
High Schools Kennett
School District Kennett Consolidated
Others
Pets Allowed Y
Senior Community No
Tax ID 62-04 -0146.02S0
Ownership Fee Simple
SqFt Source Assessor
Security Features Security System
Acceptable Financing Cash, Conventional
Horse Property N
Listing Terms Cash, Conventional
Financing Cash,Conventional
Special Listing Condition Standard
Pets Description No Pet Restrictions
Read Less
Want to know what your home might be worth? Contact us for a FREE valuation!

Our team is ready to help you sell your home for the highest possible price ASAP

Bought with Leann Murphy • RE/MAX Preferred - West Chester






