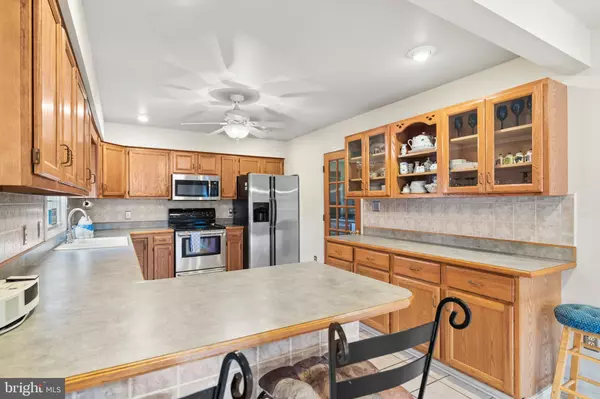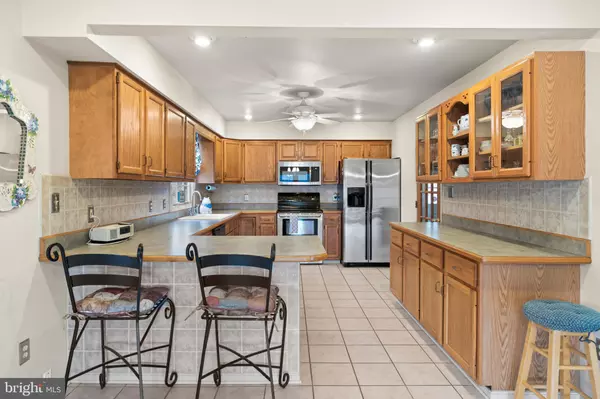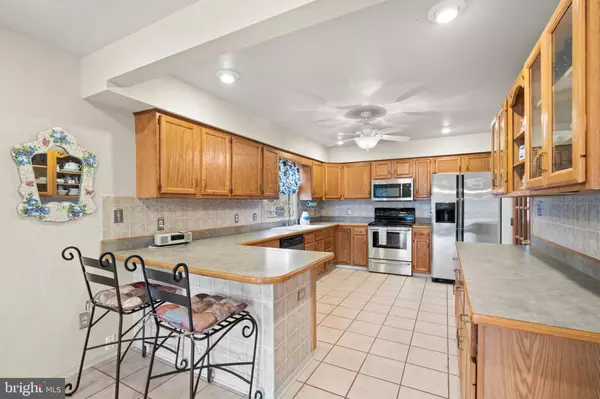$310,000
$315,000
1.6%For more information regarding the value of a property, please contact us for a free consultation.
500 LAKE CAROLINE DR Ruther Glen, VA 22546
2 Beds
2 Baths
1,930 SqFt
Key Details
Sold Price $310,000
Property Type Single Family Home
Sub Type Detached
Listing Status Sold
Purchase Type For Sale
Square Footage 1,930 sqft
Price per Sqft $160
Subdivision Lake Caroline
MLS Listing ID VACV123322
Sold Date 03/30/21
Style Ranch/Rambler
Bedrooms 2
Full Baths 2
HOA Fees $122/ann
HOA Y/N Y
Abv Grd Liv Area 1,930
Originating Board BRIGHT
Year Built 1990
Annual Tax Amount $1,660
Tax Year 2020
Lot Size 0.480 Acres
Acres 0.48
Property Description
Single level living with stunning water views. This home situated on a corner lot comes with extensive landscaping, 2 large decks for entertaining (1st deck with pergola, 2nd deck spans 50 ft. with screened in area and panoramic water views). Once inside the home, you will find cathedral ceilings, palladium windows, tile and hardwood floors. Stainless steel appliances in large kitchen - separate dinning area - living room with stone fireplace and wet bar with fridge - library/sunroom with built-in bookshelves - master bedroom with ensuite, sunken jetted tub, 3 closets and french doors leading to deck overlooking the water. HVAC and gas fireplace updated in 2018. Come and enjoy all that this lake community has to offer. In close proximity to Lake Caroline you will find golfing, ball parks, wineries, breweries, state fair grounds, Kings Dominion, YMCA, Library. Internal to the lake you will find 2 sandy beaches, parks and playgrounds, clubhouse, tennis and basketball courts, pavilions, docks and boat ramps, and an active events committee that keeps the community engaged.
Location
State VA
County Caroline
Zoning R1
Rooms
Other Rooms Living Room, Dining Room, Primary Bedroom, Bedroom 2, Kitchen, Library, Laundry, Office, Primary Bathroom, Screened Porch
Main Level Bedrooms 2
Interior
Interior Features Bar, Breakfast Area, Cedar Closet(s), Ceiling Fan(s), Dining Area, Kitchen - Country, Soaking Tub, Walk-in Closet(s), WhirlPool/HotTub, Wood Floors
Hot Water Electric
Heating Heat Pump(s)
Cooling Ceiling Fan(s), Heat Pump(s)
Flooring Ceramic Tile, Hardwood
Fireplaces Number 1
Fireplaces Type Gas/Propane, Stone
Equipment Built-In Microwave, Dishwasher, Refrigerator, Stainless Steel Appliances, Stove, Washer/Dryer Stacked
Fireplace Y
Window Features Atrium,Energy Efficient
Appliance Built-In Microwave, Dishwasher, Refrigerator, Stainless Steel Appliances, Stove, Washer/Dryer Stacked
Heat Source Electric, Propane - Leased
Exterior
Exterior Feature Deck(s)
Garage Spaces 6.0
Utilities Available Electric Available, Propane, Sewer Available
Amenities Available Basketball Courts, Beach, Boat Dock/Slip, Boat Ramp, Club House, Common Grounds, Gated Community, Lake, Marina/Marina Club, Picnic Area, Pool - Outdoor, Tennis Courts, Tot Lots/Playground, Volleyball Courts
Water Access Y
Water Access Desc Canoe/Kayak,Fishing Allowed,Private Access
View Water
Roof Type Asphalt
Accessibility None
Porch Deck(s)
Total Parking Spaces 6
Garage N
Building
Lot Description Corner, Landscaping, Road Frontage, Partly Wooded
Story 1
Sewer On Site Septic
Water Public
Architectural Style Ranch/Rambler
Level or Stories 1
Additional Building Above Grade, Below Grade
Structure Type Cathedral Ceilings
New Construction N
Schools
Elementary Schools Lewis And Clark
Middle Schools Caroline
High Schools Caroline
School District Caroline County Public Schools
Others
HOA Fee Include Pier/Dock Maintenance,Pool(s),Recreation Facility,Reserve Funds,Road Maintenance,Security Gate,Snow Removal
Senior Community No
Tax ID 67A1-1-891
Ownership Fee Simple
SqFt Source Estimated
Acceptable Financing Cash, Conventional, FHA, USDA, VA
Horse Property N
Listing Terms Cash, Conventional, FHA, USDA, VA
Financing Cash,Conventional,FHA,USDA,VA
Special Listing Condition Standard
Read Less
Want to know what your home might be worth? Contact us for a FREE valuation!

Our team is ready to help you sell your home for the highest possible price ASAP

Bought with Janice Marie Lyerly • Hometown Realty Services, Inc.





