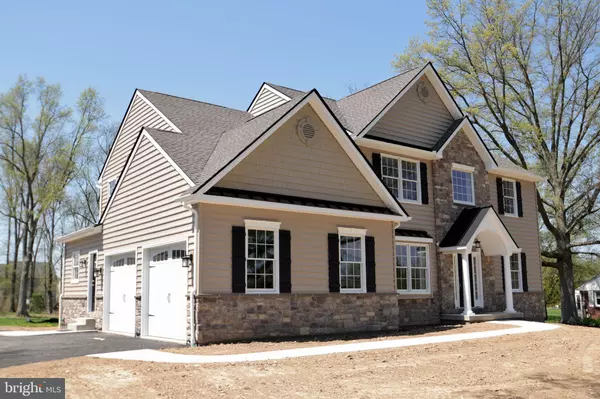$574,476
$529,900
8.4%For more information regarding the value of a property, please contact us for a free consultation.
00 RISING SUN RD Telford, PA 18969
4 Beds
3 Baths
3,100 SqFt
Key Details
Sold Price $574,476
Property Type Single Family Home
Sub Type Detached
Listing Status Sold
Purchase Type For Sale
Square Footage 3,100 sqft
Price per Sqft $185
Subdivision None Available
MLS Listing ID PAMC655118
Sold Date 02/26/21
Style Colonial
Bedrooms 4
Full Baths 2
Half Baths 1
HOA Y/N N
Abv Grd Liv Area 3,100
Originating Board BRIGHT
Year Built 2020
Annual Tax Amount $2,361
Tax Year 2020
Lot Size 0.661 Acres
Acres 0.66
Property Description
Beautiful flat lot located in Franconia Township. This elegant home of 3100 sq ft. that offers 4 Bedroom, 2 1/2 bath home features formal Living & Dining Room, large Kitchen with Breakfast Room that is open to expansive Family Room. Standard features include 2 story Foyer, 9' ceilings on First floor, 2 toned paint, 42" kitchen cabinetry with granite counter-tops, Recessed lighting package, and Brushed nickel Hardware. Master Bathroom suite with Sitting Room and large walk in closet. Master bath features tiled shower, double bowl sinks, and soaking tub. The Master bedroom is complemented by 3 additional bedrooms. Outside of home is beaded vinyl siding, stone accents, and a 30 yr. architectural roof. 2 car attached garage, full Basement and Egress window. Some pictures show additional options. Permits are being in process of being obtained, construction to begin in approximately 30 - 45 days, construction time is approximately 4 months once construction begins.
Location
State PA
County Montgomery
Area Franconia Twp (10634)
Zoning RR
Rooms
Other Rooms Living Room, Dining Room, Primary Bedroom, Sitting Room, Bedroom 2, Bedroom 3, Bedroom 4, Kitchen, Family Room, Laundry, Primary Bathroom, Full Bath, Half Bath
Basement Full, Interior Access, Poured Concrete, Sump Pump, Unfinished, Water Proofing System, Windows
Interior
Interior Features Breakfast Area, Carpet, Ceiling Fan(s), Family Room Off Kitchen, Floor Plan - Open, Formal/Separate Dining Room, Kitchen - Gourmet, Kitchen - Eat-In, Primary Bath(s), Pantry, Recessed Lighting, Soaking Tub, Tub Shower, Upgraded Countertops, Walk-in Closet(s), Wood Floors
Hot Water Electric
Cooling Central A/C
Flooring Carpet, Hardwood
Equipment Built-In Microwave, Built-In Range, Dishwasher, Energy Efficient Appliances, Oven - Self Cleaning, Stainless Steel Appliances, Water Heater
Window Features Double Hung,Double Pane,Energy Efficient,Insulated,Low-E,Screens,Sliding,Vinyl Clad
Appliance Built-In Microwave, Built-In Range, Dishwasher, Energy Efficient Appliances, Oven - Self Cleaning, Stainless Steel Appliances, Water Heater
Heat Source Central
Laundry Main Floor
Exterior
Parking Features Inside Access, Oversized, Garage - Front Entry
Garage Spaces 2.0
Water Access N
Roof Type Pitched,Metal,Architectural Shingle
Accessibility None
Attached Garage 2
Total Parking Spaces 2
Garage Y
Building
Lot Description Front Yard, Level, Not In Development, Open, Rear Yard, SideYard(s)
Story 2
Sewer Public Sewer
Water Well
Architectural Style Colonial
Level or Stories 2
Additional Building Above Grade, Below Grade
Structure Type 9'+ Ceilings,2 Story Ceilings,Dry Wall
New Construction Y
Schools
School District Souderton Area
Others
Senior Community No
Tax ID NO TAX RECORD
Ownership Fee Simple
SqFt Source Estimated
Special Listing Condition Standard
Read Less
Want to know what your home might be worth? Contact us for a FREE valuation!

Our team is ready to help you sell your home for the highest possible price ASAP

Bought with Bob Gillard • RE/MAX Centre Realtors





