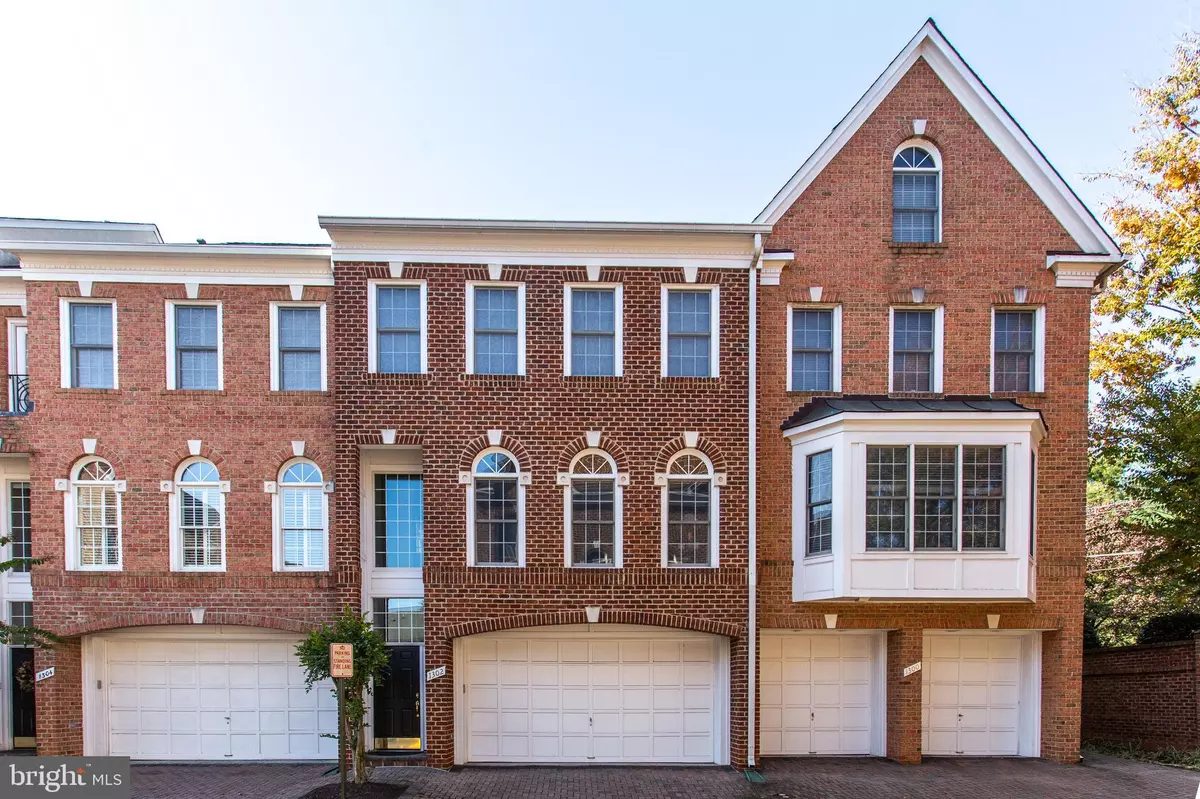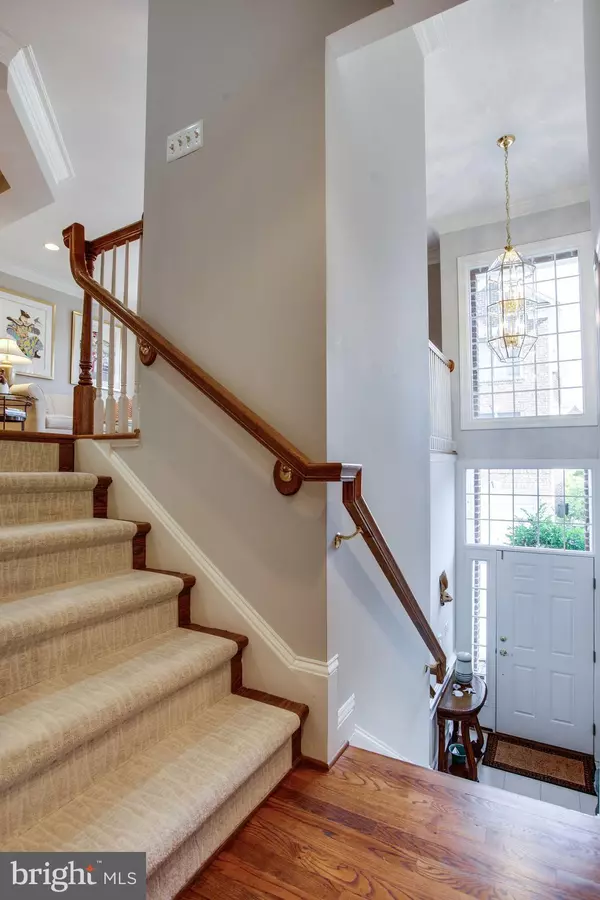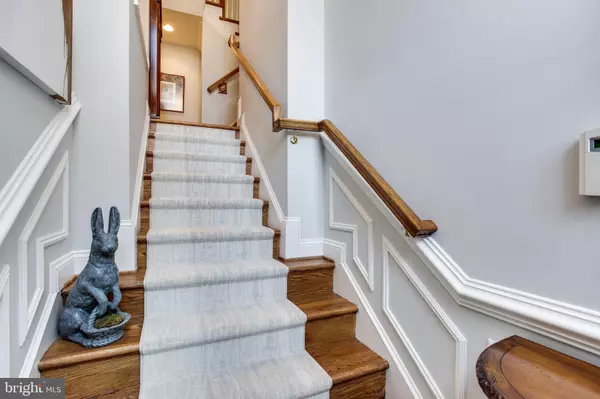$1,025,000
$1,025,000
For more information regarding the value of a property, please contact us for a free consultation.
1302 BAKER CREST CT Mclean, VA 22101
3 Beds
5 Baths
3,314 SqFt
Key Details
Sold Price $1,025,000
Property Type Townhouse
Sub Type Interior Row/Townhouse
Listing Status Sold
Purchase Type For Sale
Square Footage 3,314 sqft
Price per Sqft $309
Subdivision Mclean Crest
MLS Listing ID VAFX1165776
Sold Date 03/05/21
Style Colonial
Bedrooms 3
Full Baths 3
Half Baths 2
HOA Fees $192/mo
HOA Y/N Y
Abv Grd Liv Area 2,352
Originating Board BRIGHT
Year Built 2001
Annual Tax Amount $10,073
Tax Year 2020
Lot Size 1,328 Sqft
Acres 0.03
Property Description
Mansion sized townhouse in a superb location in McLean! FIVE luxurious levels all connected by an ELEVATOR! Each level offers grand rooms including a huge main level living room opening to a formal dining room, Chef's caliber island kitchen & morning area/family area. The upper level 1 features the master suite with 2 walk-in closets & grand bath, plus a 2nd bedroom. The top level offers a loft area with full bath & 3rd bedroom with towering Palladian capped windows. The mid-level/lower level 1 has a casual leisure room with gas fireplace, media outlets, access to the 2 car garage & the urban style courtyard with its herringbone brick patio! The lower level 2 is a perfect multi-purpose room with lots of bonus space; make it a studio, exercise room, play room, rec room or a private home office/"zoom room."
Location
State VA
County Fairfax
Zoning 320
Rooms
Other Rooms Living Room, Dining Room, Primary Bedroom, Bedroom 2, Bedroom 3, Kitchen, Family Room, Loft, Other, Recreation Room
Basement Fully Finished
Interior
Interior Features Breakfast Area, Carpet, Wood Floors, Walk-in Closet(s), Soaking Tub, Recessed Lighting, Primary Bath(s), Kitchen - Island, Kitchen - Table Space, Kitchen - Gourmet, Kitchen - Eat-In, Formal/Separate Dining Room, Family Room Off Kitchen, Elevator, Dining Area, Crown Moldings, Ceiling Fan(s), Window Treatments
Hot Water Natural Gas
Heating Forced Air
Cooling Central A/C, Ceiling Fan(s)
Fireplaces Number 1
Fireplaces Type Gas/Propane
Equipment Microwave, Dryer, Washer, Cooktop, Dishwasher, Disposal, Air Cleaner, Humidifier, Intercom, Refrigerator, Icemaker, Oven - Wall
Fireplace Y
Window Features Palladian
Appliance Microwave, Dryer, Washer, Cooktop, Dishwasher, Disposal, Air Cleaner, Humidifier, Intercom, Refrigerator, Icemaker, Oven - Wall
Heat Source Natural Gas
Exterior
Exterior Feature Terrace
Parking Features Garage - Front Entry
Garage Spaces 2.0
Water Access N
Accessibility Elevator
Porch Terrace
Attached Garage 2
Total Parking Spaces 2
Garage Y
Building
Story 5
Sewer Public Sewer
Water Public
Architectural Style Colonial
Level or Stories 5
Additional Building Above Grade, Below Grade
New Construction N
Schools
Elementary Schools Franklin Sherman
Middle Schools Longfellow
High Schools Mclean
School District Fairfax County Public Schools
Others
HOA Fee Include Trash,Snow Removal
Senior Community No
Tax ID 0302 49 0033
Ownership Fee Simple
SqFt Source Assessor
Special Listing Condition Standard
Read Less
Want to know what your home might be worth? Contact us for a FREE valuation!

Our team is ready to help you sell your home for the highest possible price ASAP

Bought with Lilian Jorgenson • Long & Foster Real Estate, Inc.





