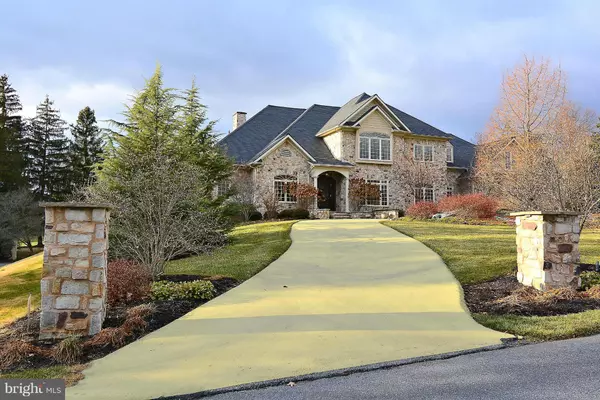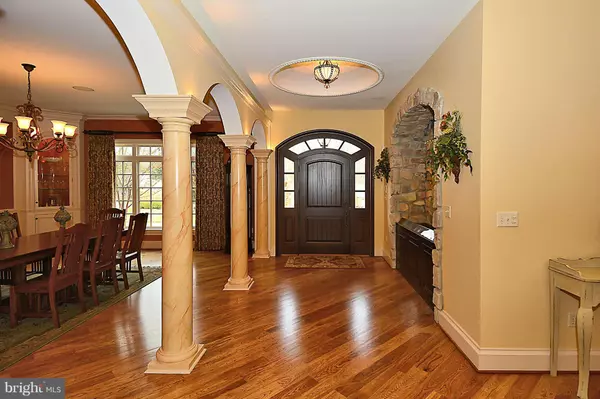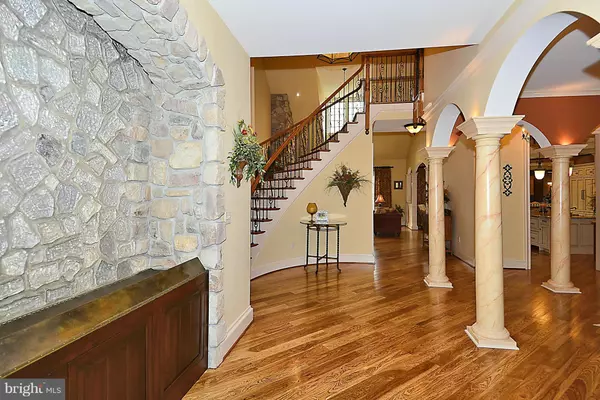$950,000
$1,290,000
26.4%For more information regarding the value of a property, please contact us for a free consultation.
13122 FOUNTAIN HEAD RD Hagerstown, MD 21742
5 Beds
6 Baths
6,012 SqFt
Key Details
Sold Price $950,000
Property Type Single Family Home
Sub Type Detached
Listing Status Sold
Purchase Type For Sale
Square Footage 6,012 sqft
Price per Sqft $158
Subdivision Fountain Head
MLS Listing ID 1003734417
Sold Date 04/12/17
Style Villa
Bedrooms 5
Full Baths 5
Half Baths 1
HOA Y/N N
Abv Grd Liv Area 6,012
Originating Board MRIS
Year Built 2010
Annual Tax Amount $8,718
Tax Year 2014
Lot Size 0.716 Acres
Acres 0.72
Property Description
ENTERTAINERS DELIGHT! Elegant Custom Home opens to Splendor on prestigious Golf Course Soaring spacious light filled open floor plan Rare 1st level Exquisite Master Ste retreat Top of the line French Chef s Kitchen Custom Millwork & Hickory HW floors Pub/Media Rm opens to Pvt Stone Patio, Fitness Spa, Beautiful views & landscaped Gdns.4-car Gar. 6,000 SqFt never felt so warm & Intimate!
Location
State MD
County Washington
Zoning RU
Rooms
Other Rooms Living Room, Primary Bedroom, Sitting Room, Bedroom 2, Bedroom 3, Bedroom 4, Kitchen, Family Room, Basement, Foyer, Bedroom 1, Study, Exercise Room, Laundry, Mud Room
Basement Side Entrance, Outside Entrance, Daylight, Partial, Connecting Stairway, Improved, Space For Rooms, Unfinished, Walkout Stairs, Walkout Level, Windows
Main Level Bedrooms 2
Interior
Interior Features Breakfast Area, Family Room Off Kitchen, Kitchen - Gourmet, Kitchen - Island, Dining Area, Primary Bath(s), Built-Ins, Crown Moldings, Curved Staircase, Window Treatments, Entry Level Bedroom, Upgraded Countertops, Wet/Dry Bar, Wood Floors, WhirlPool/HotTub, Floor Plan - Open
Hot Water Electric
Heating Geothermal Heat Pump
Cooling Geothermal
Fireplaces Number 2
Fireplaces Type Gas/Propane, Mantel(s)
Equipment Washer/Dryer Hookups Only, Dishwasher, Disposal, Exhaust Fan, Extra Refrigerator/Freezer, Icemaker, Cooktop, Microwave, Intercom, Oven - Double, Oven/Range - Gas, Range Hood, Refrigerator, Six Burner Stove
Fireplace Y
Window Features Bay/Bow
Appliance Washer/Dryer Hookups Only, Dishwasher, Disposal, Exhaust Fan, Extra Refrigerator/Freezer, Icemaker, Cooktop, Microwave, Intercom, Oven - Double, Oven/Range - Gas, Range Hood, Refrigerator, Six Burner Stove
Heat Source Geo-thermal
Exterior
Exterior Feature Balcony, Patio(s)
Parking Features Garage Door Opener, Garage - Front Entry
Garage Spaces 4.0
Fence Rear
Pool In Ground
Utilities Available Cable TV Available
View Y/N Y
Water Access N
View Golf Course, Garden/Lawn, Scenic Vista, Trees/Woods
Roof Type Shingle
Accessibility None
Porch Balcony, Patio(s)
Attached Garage 4
Total Parking Spaces 4
Garage Y
Private Pool Y
Building
Lot Description Backs to Trees, Landscaping, Premium
Story 3+
Foundation Crawl Space
Sewer Public Septic, Public Sewer
Water Public
Architectural Style Villa
Level or Stories 3+
Additional Building Above Grade
Structure Type 2 Story Ceilings,9'+ Ceilings,Cathedral Ceilings,Tray Ceilings,Vaulted Ceilings,Wood Ceilings
New Construction Y
Schools
Middle Schools Northern
High Schools North Hagerstown
School District Washington County Public Schools
Others
Senior Community No
Tax ID 2227003893
Ownership Fee Simple
Security Features Exterior Cameras,Intercom,Main Entrance Lock,Monitored
Special Listing Condition Standard
Read Less
Want to know what your home might be worth? Contact us for a FREE valuation!

Our team is ready to help you sell your home for the highest possible price ASAP

Bought with Alice J Guy • Real Estate Innovations





