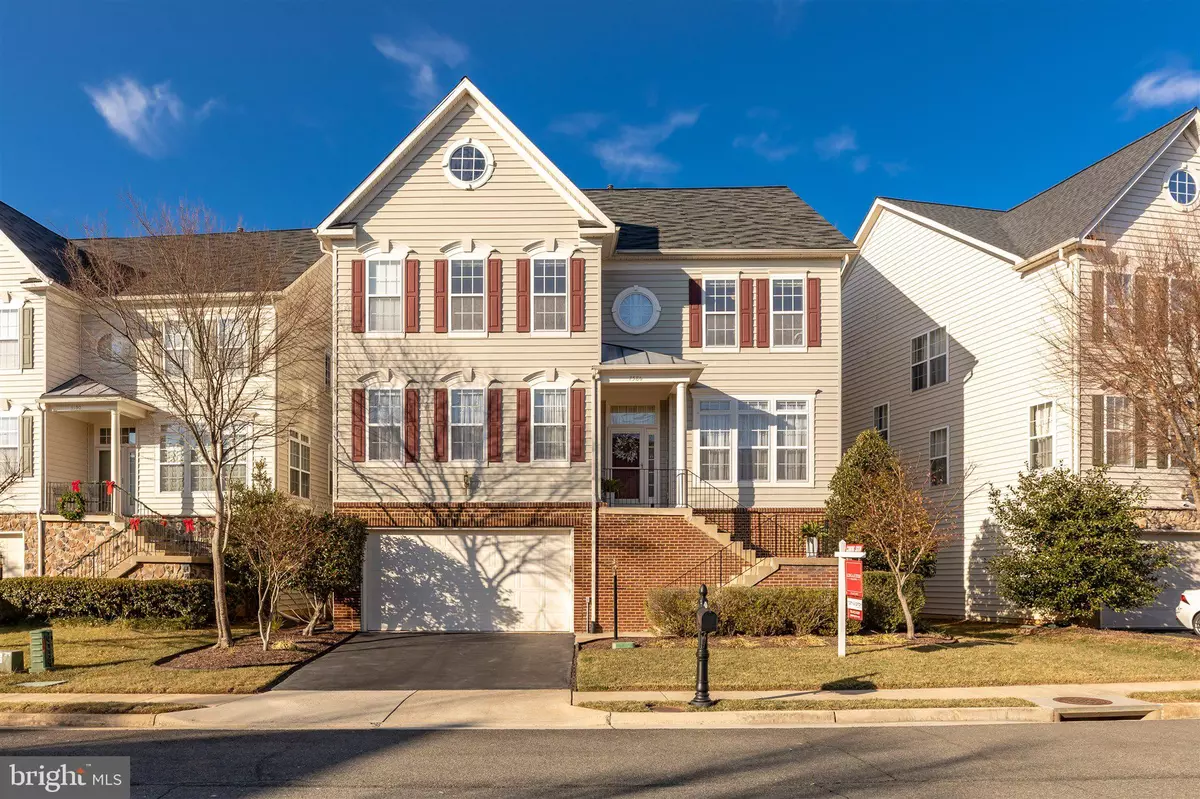$850,000
$870,000
2.3%For more information regarding the value of a property, please contact us for a free consultation.
7586 LINDBERG DR Alexandria, VA 22306
6 Beds
5 Baths
5,214 SqFt
Key Details
Sold Price $850,000
Property Type Single Family Home
Sub Type Detached
Listing Status Sold
Purchase Type For Sale
Square Footage 5,214 sqft
Price per Sqft $163
Subdivision Grove At Huntley Meadows
MLS Listing ID VAFX1174994
Sold Date 03/01/21
Style Colonial
Bedrooms 6
Full Baths 4
Half Baths 1
HOA Fees $101/mo
HOA Y/N Y
Abv Grd Liv Area 3,416
Originating Board BRIGHT
Year Built 2004
Annual Tax Amount $7,948
Tax Year 2020
Lot Size 6,605 Sqft
Acres 0.15
Property Description
Welcome to 7586 Lindberg Drive, a magnificent colonial sited on a quiet cul-de-sac backing to lush forest views of majestic Huntley Meadows Park. This home boasts over 5,000 square feet of finished living space and has been impeccably updated and maintained. This Pinewood model is the largest model in the subdivision. From the soaring 9-foot ceilings, impressive windows accented with transoms, and elegant moldings, this residence is a showplace. The bright and cheerful foyer gleams with hardwood floors as they flow into the living, dining and family rooms. All windows have Hunter Douglas insulated blinds, and the water heater was just replaced in 2019. The chef's kitchen showcases upgraded raised panel 42-inch cabinetry with under cabinet lighting, energy-efficient stainless-steel appliances, a built-in wine rack, granite counters with custom tile backsplash, a breakfast area, and a large center island with space for barstool seating. Just off the kitchen is the family room with a cozy gas fireplace. Step out onto the oversized composite deck and enjoy the private wooded views and captivating sounds of nature. A unique and spacious main-level media room with French doors can be utilized as a bonus room, grand office, or even a bedroom with its walk-in closet. Upstairs, the palatial master suite features a deep walk-in closet, an additional closet, and a master bath with double sink vanity, soaking tub, and separate oversized shower with spa jets. The lower-level features dazzling Brazilian hardwood floors, a 6th bedroom, full bath, a bonus room, tons of storage space, and a huge rec room with recessed lighting. A sliding glass door leads to the over-500 square-foot lower patio and fully fenced-in rear grounds. The new owner of this fine property will surely enjoy the great community amenities and the prime location near all major commuter routes, Old Town Alexandria and Fort Belvoir.
Location
State VA
County Fairfax
Zoning 308
Rooms
Other Rooms Living Room, Dining Room, Primary Bedroom, Bedroom 2, Bedroom 3, Bedroom 4, Bedroom 5, Kitchen, Family Room, Recreation Room, Media Room, Bedroom 6, Bonus Room, Primary Bathroom
Basement Full, Walkout Level
Interior
Interior Features Carpet, Ceiling Fan(s), Chair Railings, Crown Moldings, Dining Area, Family Room Off Kitchen, Formal/Separate Dining Room, Kitchen - Eat-In, Kitchen - Island, Pantry, Primary Bath(s), Recessed Lighting, Upgraded Countertops, Wainscotting, Walk-in Closet(s), Wood Floors
Hot Water Natural Gas
Heating Forced Air
Cooling Central A/C
Flooring Hardwood, Tile/Brick
Fireplaces Number 1
Equipment Built-In Microwave, Dishwasher, Disposal, Dryer, Washer, Cooktop, Refrigerator, Icemaker, Oven - Wall
Fireplace Y
Window Features Transom
Appliance Built-In Microwave, Dishwasher, Disposal, Dryer, Washer, Cooktop, Refrigerator, Icemaker, Oven - Wall
Heat Source Natural Gas
Exterior
Exterior Feature Deck(s), Patio(s)
Parking Features Garage - Front Entry, Garage Door Opener
Garage Spaces 2.0
Fence Rear
Amenities Available Common Grounds, Community Center, Jog/Walk Path, Pool - Outdoor, Tot Lots/Playground
Water Access N
Accessibility None
Porch Deck(s), Patio(s)
Attached Garage 2
Total Parking Spaces 2
Garage Y
Building
Lot Description Backs - Parkland, Backs to Trees
Story 3
Sewer Public Sewer
Water Public
Architectural Style Colonial
Level or Stories 3
Additional Building Above Grade, Below Grade
Structure Type 9'+ Ceilings
New Construction N
Schools
Elementary Schools Hybla Valley
Middle Schools Sandburg
High Schools West Potomac
School District Fairfax County Public Schools
Others
HOA Fee Include Common Area Maintenance,Insurance,Management,Pool(s),Reserve Funds,Snow Removal,Trash
Senior Community No
Tax ID 1012 16 0285
Ownership Fee Simple
SqFt Source Assessor
Special Listing Condition Standard
Read Less
Want to know what your home might be worth? Contact us for a FREE valuation!

Our team is ready to help you sell your home for the highest possible price ASAP

Bought with Stacy Cheshire • Keller Williams Capital Properties





