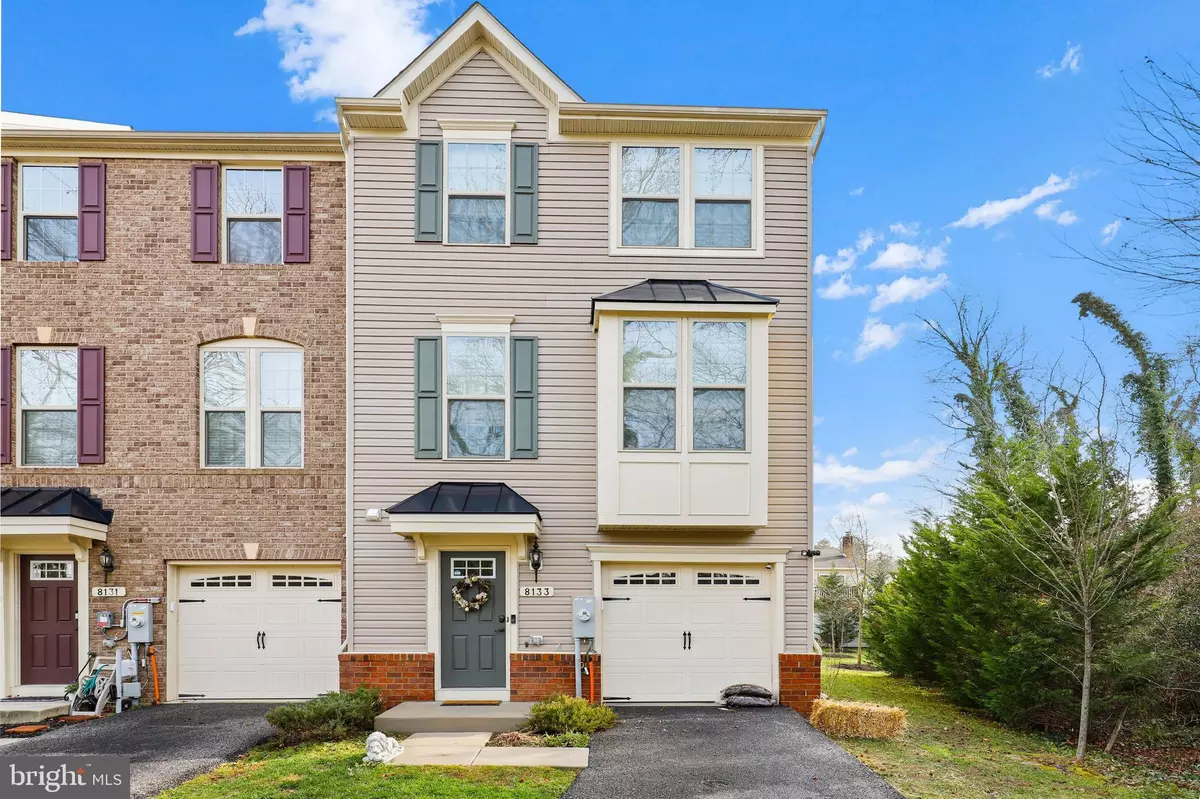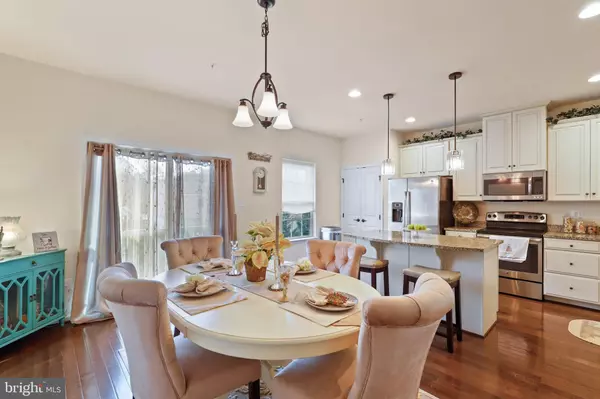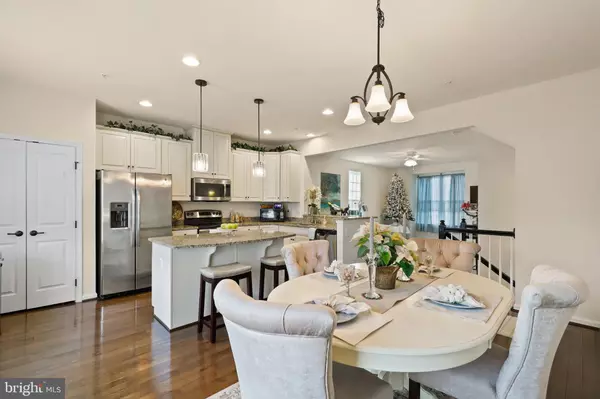$354,000
$359,900
1.6%For more information regarding the value of a property, please contact us for a free consultation.
8133 FALCON CREST DR Glen Burnie, MD 21061
3 Beds
3 Baths
1,976 SqFt
Key Details
Sold Price $354,000
Property Type Townhouse
Sub Type End of Row/Townhouse
Listing Status Sold
Purchase Type For Sale
Square Footage 1,976 sqft
Price per Sqft $179
Subdivision Fieldcrest Estates
MLS Listing ID MDAA455716
Sold Date 02/18/21
Style Colonial
Bedrooms 3
Full Baths 2
Half Baths 1
HOA Fees $68/mo
HOA Y/N Y
Abv Grd Liv Area 1,976
Originating Board BRIGHT
Year Built 2015
Annual Tax Amount $3,626
Tax Year 2020
Lot Size 1,811 Sqft
Acres 0.04
Property Description
It will be a lucky buyer who gets to call this house a home! This 3 bedroom, 2.5 bath home is located at the end of the street, with privacy provided by the trees and open space on three sides. The lower (entry) level features the foyer with ceramic tile floor, powder room, the entrance from the 1-car garage, open rec room with new carpet and under stair storage. The main (second) living level includes the kitchen featuring a center island with seating, granite countertops, upgraded 42" antique white cabinetry with crown molding, and SS appliances; open living room; and hardwood floors in the kitchen and dining room. The upper level features all 3 bedrooms, including the master bedroom with tray ceiling and walk-in closet; 2 full baths and convenient upper level laundry location. Fresh paint throughout. So much natural light!!! Great commuter location! Welcome Home!
Location
State MD
County Anne Arundel
Zoning R15
Interior
Interior Features Breakfast Area, Built-Ins, Carpet, Ceiling Fan(s), Kitchen - Eat-In, Floor Plan - Open, Primary Bath(s), Combination Kitchen/Dining, Crown Moldings, Dining Area, Family Room Off Kitchen, Kitchen - Island, Kitchen - Table Space, Upgraded Countertops, Window Treatments, Wood Floors
Hot Water Natural Gas
Heating Heat Pump(s)
Cooling Central A/C
Equipment Built-In Microwave, Dishwasher, Disposal, Dryer, Exhaust Fan, Oven - Single, Refrigerator, Stainless Steel Appliances, Stove, Washer
Window Features Double Pane,Insulated,Screens
Appliance Built-In Microwave, Dishwasher, Disposal, Dryer, Exhaust Fan, Oven - Single, Refrigerator, Stainless Steel Appliances, Stove, Washer
Heat Source Natural Gas
Exterior
Parking Features Built In
Garage Spaces 1.0
Water Access N
Accessibility None
Attached Garage 1
Total Parking Spaces 1
Garage Y
Building
Story 3
Sewer Public Sewer
Water Public
Architectural Style Colonial
Level or Stories 3
Additional Building Above Grade, Below Grade
New Construction N
Schools
School District Anne Arundel County Public Schools
Others
Senior Community No
Tax ID 020328890240786
Ownership Fee Simple
SqFt Source Assessor
Special Listing Condition Standard
Read Less
Want to know what your home might be worth? Contact us for a FREE valuation!

Our team is ready to help you sell your home for the highest possible price ASAP

Bought with Billy I Okoye • Sold 100 Real Estate, Inc.





