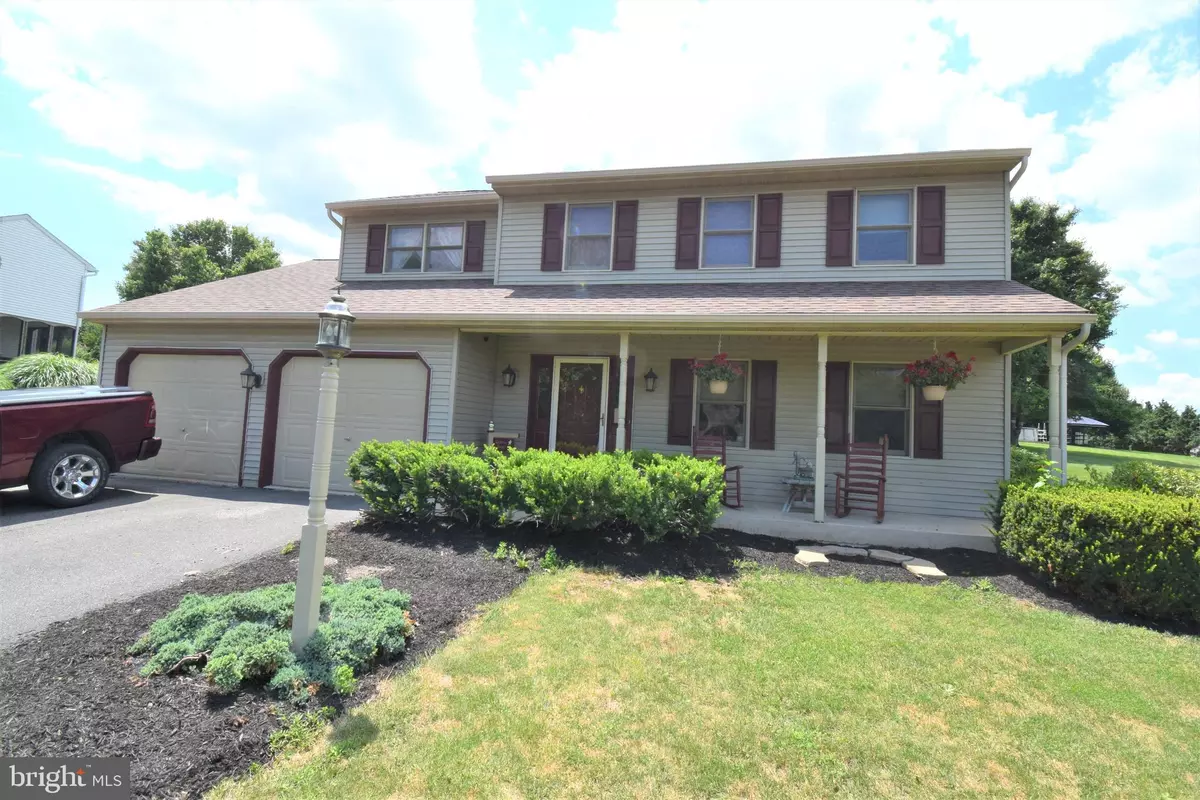$295,000
$299,900
1.6%For more information regarding the value of a property, please contact us for a free consultation.
505 WOODCREST DR Lancaster, PA 17602
4 Beds
3 Baths
1,928 SqFt
Key Details
Sold Price $295,000
Property Type Single Family Home
Sub Type Detached
Listing Status Sold
Purchase Type For Sale
Square Footage 1,928 sqft
Price per Sqft $153
Subdivision Mill Stream Village
MLS Listing ID PALA166036
Sold Date 02/12/21
Style Colonial
Bedrooms 4
Full Baths 2
Half Baths 1
HOA Y/N N
Abv Grd Liv Area 1,928
Originating Board BRIGHT
Year Built 1994
Annual Tax Amount $4,745
Tax Year 2021
Lot Size 0.470 Acres
Acres 0.47
Lot Dimensions 0.00 x 0.00
Property Description
Beautiful colonial home with a rocking chair worthy front porch. This home features 4 nice bedrooms with plenty of room to grow. The eat-in kitchen is open to the spacious family room with sliding glass door to rear patio. The large landscaped backyard (.47 acre lot) includes a shed and plenty space to enjoy and entertain. A formal living room and dining room is perfect for family gatherings and holidays with friends and family. Upstairs the master bedroom features a nice walk-in closet and master bath. There is another full family bathroom on the 2nd floor along with 3 additional bedrooms, one of which is currently being used as a home office. The roomy 22x20 two-car garage includes a pull down ladder for extra attic storage. This home also has a new roof with 50 year shingles and fiberglass columns on the front porch for years of maintenance free living. The basement is waiting your ideas to be finished for even more room of your choice. Make this the home you have always wanted and fill it with lots new memories.
Location
State PA
County Lancaster
Area West Lampeter Twp (10532)
Zoning RESIDENTIAL
Rooms
Other Rooms Living Room, Dining Room, Primary Bedroom, Bedroom 2, Bedroom 3, Kitchen, Family Room, Bedroom 1, Bathroom 1, Primary Bathroom
Basement Partial, Unfinished, Walkout Stairs
Interior
Interior Features Combination Kitchen/Dining, Family Room Off Kitchen, Floor Plan - Traditional, Formal/Separate Dining Room, Kitchen - Eat-In
Hot Water Electric
Heating Forced Air, Heat Pump(s)
Cooling Central A/C
Flooring Laminated, Partially Carpeted
Equipment Refrigerator, Oven/Range - Electric, Range Hood
Furnishings No
Fireplace N
Appliance Refrigerator, Oven/Range - Electric, Range Hood
Heat Source Electric
Laundry Basement, Hookup
Exterior
Exterior Feature Patio(s)
Garage Garage - Front Entry
Garage Spaces 4.0
Water Access N
Roof Type Shingle,Composite
Accessibility None
Porch Patio(s)
Attached Garage 2
Total Parking Spaces 4
Garage Y
Building
Lot Description Bulkheaded, Sloping, Landscaping
Story 2
Foundation Block
Sewer Public Sewer
Water Public
Architectural Style Colonial
Level or Stories 2
Additional Building Above Grade, Below Grade
New Construction N
Schools
High Schools Lampeter-Strasburg
School District Lampeter-Strasburg
Others
Senior Community No
Tax ID 320-48807-0-0000
Ownership Fee Simple
SqFt Source Assessor
Acceptable Financing Cash, Conventional, FHA
Listing Terms Cash, Conventional, FHA
Financing Cash,Conventional,FHA
Special Listing Condition Standard
Read Less
Want to know what your home might be worth? Contact us for a FREE valuation!

Our team is ready to help you sell your home for the highest possible price ASAP

Bought with Angela Rera • Coldwell Banker Realty






