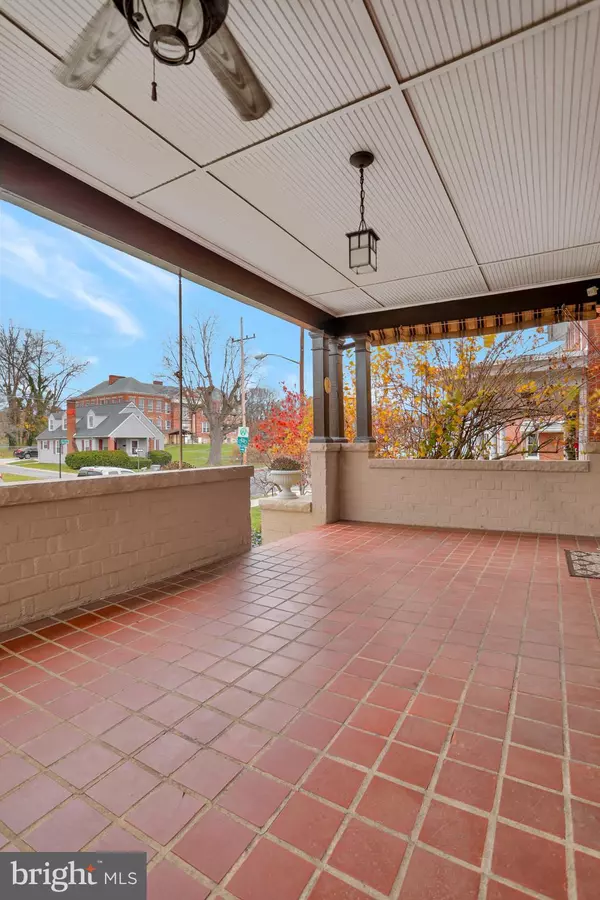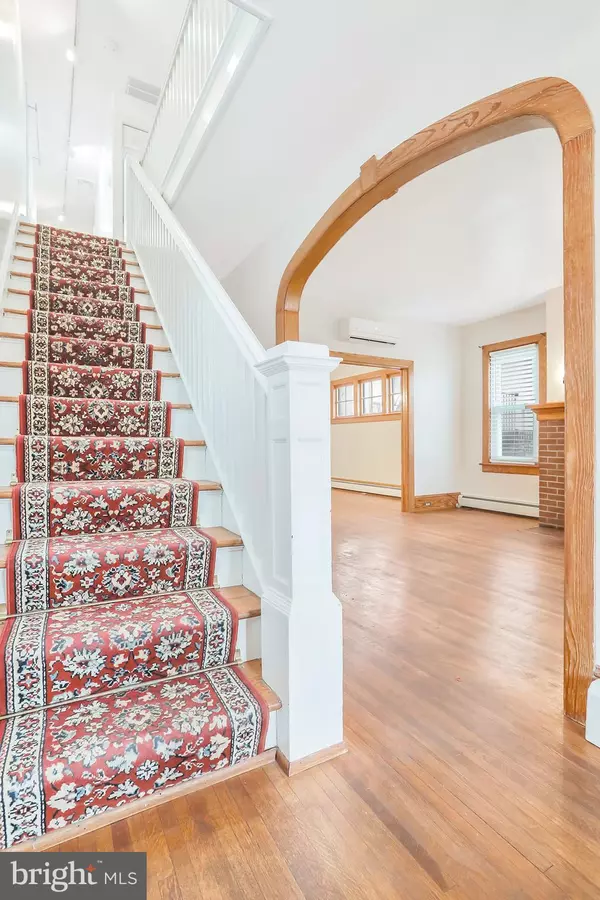$180,000
$199,900
10.0%For more information regarding the value of a property, please contact us for a free consultation.
604 SUMMIT AVE Hagerstown, MD 21740
3 Beds
2 Baths
1,720 SqFt
Key Details
Sold Price $180,000
Property Type Single Family Home
Sub Type Detached
Listing Status Sold
Purchase Type For Sale
Square Footage 1,720 sqft
Price per Sqft $104
Subdivision City Park
MLS Listing ID MDWA176516
Sold Date 02/05/21
Style Colonial,Craftsman,Traditional
Bedrooms 3
Full Baths 1
Half Baths 1
HOA Y/N N
Abv Grd Liv Area 1,720
Originating Board BRIGHT
Year Built 1918
Annual Tax Amount $2,813
Tax Year 2020
Lot Size 4,770 Sqft
Acres 0.11
Property Description
Lovely prairie style home in the popular Historic City Park Neighborhood. Just a one block walk to historic City Park with all it has to offer. A broad terra cotta tiled front porch welcomes you to this gracious home. Living room with french doors to porch as well as a fireplace adapted to gas. A large dining room for those special events and an updated kitchen featuring Granite countertops and stainless steel appliances. Upper level features three ample bedrooms and lots of very nice closet space. The full bath has been updated with new ceramic tile. A full Walk up attic and full basement provide plenty of space for storage and home DIY projects. Recent improvements in the past two years include first floor mini-split heat pumps and second floor central air as well a a new radon remediation system. Be sure to read docs to understand parking arrangements for the property.
Location
State MD
County Washington
Zoning RMOD
Direction West
Rooms
Basement Full, Heated, Interior Access, Outside Entrance
Interior
Interior Features Attic, Attic/House Fan, Carpet, Floor Plan - Traditional, Formal/Separate Dining Room, Kitchen - Gourmet, Upgraded Countertops, Walk-in Closet(s), Window Treatments, Wood Floors
Hot Water Electric
Heating Baseboard - Hot Water, Heat Pump(s)
Cooling Central A/C
Flooring Wood, Carpet
Fireplaces Number 1
Fireplaces Type Gas/Propane
Equipment Dishwasher, Disposal, Dryer - Electric, Exhaust Fan, Microwave, Oven/Range - Gas, Range Hood, Refrigerator, Washer
Fireplace Y
Window Features Insulated
Appliance Dishwasher, Disposal, Dryer - Electric, Exhaust Fan, Microwave, Oven/Range - Gas, Range Hood, Refrigerator, Washer
Heat Source Natural Gas
Laundry Basement
Exterior
Exterior Feature Porch(es)
Water Access N
Accessibility None
Porch Porch(es)
Garage N
Building
Lot Description Interior, Partly Wooded, Rear Yard
Story 4
Sewer Public Sewer
Water Public
Architectural Style Colonial, Craftsman, Traditional
Level or Stories 4
Additional Building Above Grade, Below Grade
New Construction N
Schools
Elementary Schools Bester
Middle Schools E. Russell Hicks School
High Schools South Hagerstown Sr
School District Washington County Public Schools
Others
Senior Community No
Tax ID 2203019454
Ownership Fee Simple
SqFt Source Assessor
Horse Property N
Special Listing Condition Standard
Read Less
Want to know what your home might be worth? Contact us for a FREE valuation!

Our team is ready to help you sell your home for the highest possible price ASAP

Bought with Molly L King • Real Estate Innovations





