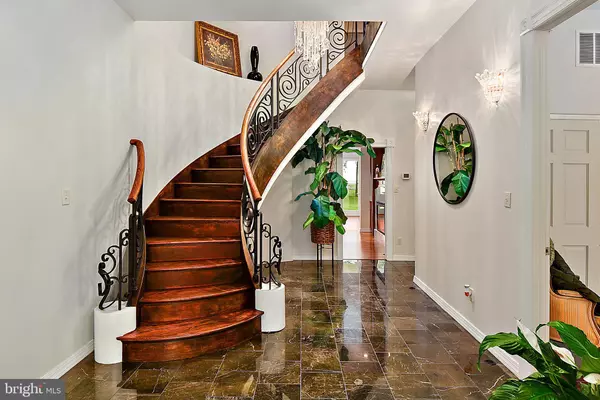$920,000
$979,000
6.0%For more information regarding the value of a property, please contact us for a free consultation.
6345 S POINT RD Berlin, MD 21811
4 Beds
4 Baths
4,380 SqFt
Key Details
Sold Price $920,000
Property Type Single Family Home
Listing Status Sold
Purchase Type For Sale
Square Footage 4,380 sqft
Price per Sqft $210
Subdivision Genezer Estates
MLS Listing ID MDWO112962
Sold Date 01/29/21
Style Colonial
Bedrooms 4
Full Baths 4
HOA Y/N N
Abv Grd Liv Area 4,380
Originating Board BRIGHT
Year Built 2001
Annual Tax Amount $7,709
Tax Year 2020
Lot Size 4.920 Acres
Acres 4.92
Lot Dimensions 0.00 x 0.00
Property Description
NO HOA FEES. Custom built solid white brick WATERFRONT GEM with acreage. A SOUTHERN STATELY home estate, 4 bedroom/4 bath, situated in quaint/quiet Southpoint neighborhood of Genezer Estates on the Eastern Shore. Close to Ocean City, MD's famous family beach resort. Stunning columns in front & rear of this 2- 1/2 story home. Great entry with large GRAND FOYER, marble floor & solid oak wood WINDING STAIRCASE. New Roof August 2019. Superior views of sunsets/water & wildlife from 3 floors on 5+- acres. Doors open to 5 large terrace balconies ( 4 of which are concrete). Home BOAST bright natural light & recessed lighting throughout. Open & entertaining for family & friends. Tall glass french doors & windows. 4 fireplaces (3 wood-burning masonry & 1 electric in kitchen) w/marble & brick. Mostly marble & bamboo flooring throughout entire home. Crystal lights throughout. Most closets have lights. 3 separate GEO-thermal central heating & A/C systems, (1 for each of 3 floors). 4380+-sf. plus 3rd flr. w/1500+-sf. additional space. 490'+- gravel driveway which allows for extra parking leads to side entry attached 2 door/2 opener, 4 car garage w/remotes. Breakfast nook next to large open, entertaining kitchen w/granite counters, all BOSCH stainless appliances, built in coffee/cappuccino maker, dual wall oven (1 is microwave convection), dishwasher, breakfast bar w/seating, side by side fridge w/ice & water dispensers, flat cook-top stove. Floor to ceiling maple cherry cabinets. 1st fl. bedroom w/ bath, great room & dining room w/large 360+- sq. ft. additional room. Additional room w/2 own entrances & brick fireplace. Washer/dryer hookup on 1st. fl., washer/dryer on 2nd fl. Spacious master suite on 2nd fl., jacuzzi tub & shower, wet bar w/ country sink, wine chiller fridge, separate island w/ seating & granite counters. (Currently being used as large entertainment room w/ fireplace & its own 10.5'+- x 28'+- covered terrace balcony supported by steel beams & covered steel columns. 2nd Solid oak wood stairs lead to 3rd fl. is finished, dry-walled & bamboo fl. w/balcony overlooking water. The attic/utility area has many usages. Great potential for B&B as a possibility. Additional features w/alarm/sensor security, intercom & music system also in garage. There are 2 wells and 2 well pumps (1 for Geo-thermal systems & 1 for home). 2 additional storage accesses (1 on each side of home). Located near 3 championship golf courses. Short driving distance to W. Ocean City, OC beach & boardwalk, many popular restaurants, shopping outlets, well known marina, Frontier Town, water-park & Historical Berlin. 5+- minutes to Assateague Island National Seashore beaches, famous for the wild ponies & public boat ramp just down street at end of Southpoint Rd.. Home on higher ground, not in flood zone (zone X). Priced under recent appraisal value.
Location
State MD
County Worcester
Area Worcester East Of Rt-113
Zoning R-1A
Rooms
Main Level Bedrooms 1
Interior
Interior Features Attic, Breakfast Area, Combination Dining/Living, Curved Staircase, Dining Area, Entry Level Bedroom, Family Room Off Kitchen, Primary Bath(s), Soaking Tub, Upgraded Countertops, Wet/Dry Bar, Window Treatments, Other
Hot Water Electric
Heating Central, Forced Air
Cooling Central A/C, Geothermal
Flooring Bamboo, Ceramic Tile, Marble
Fireplaces Number 4
Fireplaces Type Brick, Electric, Marble
Equipment Cooktop, Built-In Microwave, Dishwasher, Dryer - Electric, Icemaker, Intercom, Oven - Wall, Refrigerator, Stainless Steel Appliances, Washer, Water Heater
Furnishings No
Fireplace Y
Appliance Cooktop, Built-In Microwave, Dishwasher, Dryer - Electric, Icemaker, Intercom, Oven - Wall, Refrigerator, Stainless Steel Appliances, Washer, Water Heater
Heat Source Central, Geo-thermal
Laundry Dryer In Unit, Washer In Unit, Has Laundry
Exterior
Garage Garage - Side Entry, Garage Door Opener, Inside Access, Oversized
Garage Spaces 12.0
Utilities Available Other, Cable TV Available, Phone Available
Amenities Available None
Waterfront Y
Water Access Y
View Bay, Water
Roof Type Architectural Shingle
Accessibility Doors - Lever Handle(s)
Road Frontage City/County
Attached Garage 4
Total Parking Spaces 12
Garage Y
Building
Lot Description Front Yard, Open, Rear Yard
Story 2.5
Sewer Approved System
Water Well
Architectural Style Colonial
Level or Stories 2.5
Additional Building Above Grade, Below Grade
Structure Type Dry Wall,9'+ Ceilings
New Construction N
Schools
Elementary Schools Ocean City
Middle Schools Stephen Decatur
High Schools Stephen Decatur
School District Worcester County Public Schools
Others
Pets Allowed Y
Senior Community No
Tax ID 10-290635
Ownership Fee Simple
SqFt Source Assessor
Security Features Electric Alarm,Intercom
Acceptable Financing Cash, Conventional
Listing Terms Cash, Conventional
Financing Cash,Conventional
Special Listing Condition Standard
Pets Description Cats OK, Dogs OK
Read Less
Want to know what your home might be worth? Contact us for a FREE valuation!

Our team is ready to help you sell your home for the highest possible price ASAP

Bought with Chris Jett • Vantage Resort Realty-52






