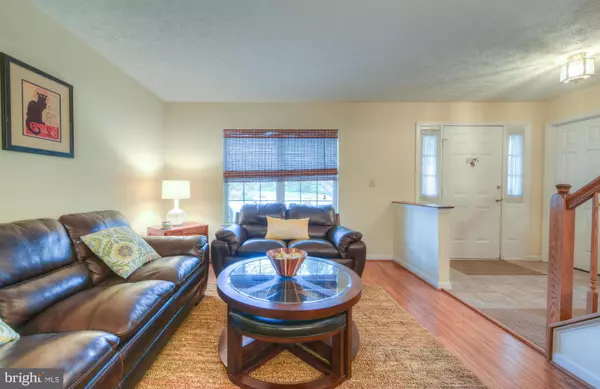$339,900
$339,900
For more information regarding the value of a property, please contact us for a free consultation.
5 RAUB CT Fredericksburg, VA 22405
5 Beds
4 Baths
2,770 SqFt
Key Details
Sold Price $339,900
Property Type Single Family Home
Sub Type Detached
Listing Status Sold
Purchase Type For Sale
Square Footage 2,770 sqft
Price per Sqft $122
Subdivision Sweetbriar Woods
MLS Listing ID 1000761399
Sold Date 06/06/16
Style Colonial
Bedrooms 5
Full Baths 3
Half Baths 1
HOA Y/N N
Abv Grd Liv Area 2,064
Originating Board MRIS
Year Built 1991
Annual Tax Amount $2,636
Tax Year 2015
Lot Size 0.816 Acres
Acres 0.82
Property Description
Waiting for AMAZING? You found it! 5 bed colonial on almost a full acre of privacy.Every upgrade imaginable! Bamboo flooring fenced in backyard, shed, garden w drip line irrigation, Kitchen island/gas appliances Large bedrooms, updated master bath Basement boasts a teenage suite complete w/ full bath and abundant storage. Newer HVAC-Roof-Water Heater! Fresh paint! Covered back deck! It's Gorgeous!
Location
State VA
County Stafford
Zoning R1
Rooms
Other Rooms Dining Room, Primary Bedroom, Bedroom 2, Bedroom 3, Bedroom 4, Bedroom 5, Kitchen, Family Room
Basement Fully Finished
Interior
Interior Features Kitchen - Eat-In, Primary Bath(s), Upgraded Countertops, Window Treatments, Floor Plan - Traditional
Hot Water Natural Gas
Heating Forced Air
Cooling Central A/C
Fireplaces Number 1
Equipment Washer/Dryer Hookups Only, Dishwasher, Icemaker, Microwave, Stove, Refrigerator, Water Heater, Disposal
Fireplace Y
Appliance Washer/Dryer Hookups Only, Dishwasher, Icemaker, Microwave, Stove, Refrigerator, Water Heater, Disposal
Heat Source Natural Gas
Exterior
Exterior Feature Deck(s), Patio(s), Porch(es)
Parking Features Garage Door Opener
Garage Spaces 2.0
Fence Fully, Other
Utilities Available Cable TV Available, Under Ground
View Y/N Y
Water Access N
View Trees/Woods
Roof Type Shingle
Street Surface Black Top
Accessibility None
Porch Deck(s), Patio(s), Porch(es)
Attached Garage 2
Total Parking Spaces 2
Garage Y
Private Pool N
Building
Lot Description Cul-de-sac, Cleared, Backs to Trees, Landscaping, Premium, Vegetation Planting, Private, Secluded
Story 3+
Sewer Public Sewer
Water Public
Architectural Style Colonial
Level or Stories 3+
Additional Building Above Grade, Below Grade
New Construction N
Schools
Elementary Schools Ferry Farm
Middle Schools Dixon-Smith
High Schools Stafford
School District Stafford County Public Schools
Others
Senior Community No
Tax ID 54-W2-1- -75
Ownership Fee Simple
Special Listing Condition Standard
Read Less
Want to know what your home might be worth? Contact us for a FREE valuation!

Our team is ready to help you sell your home for the highest possible price ASAP

Bought with Samuel Cachola • Reality Realty Professionals, LLC





