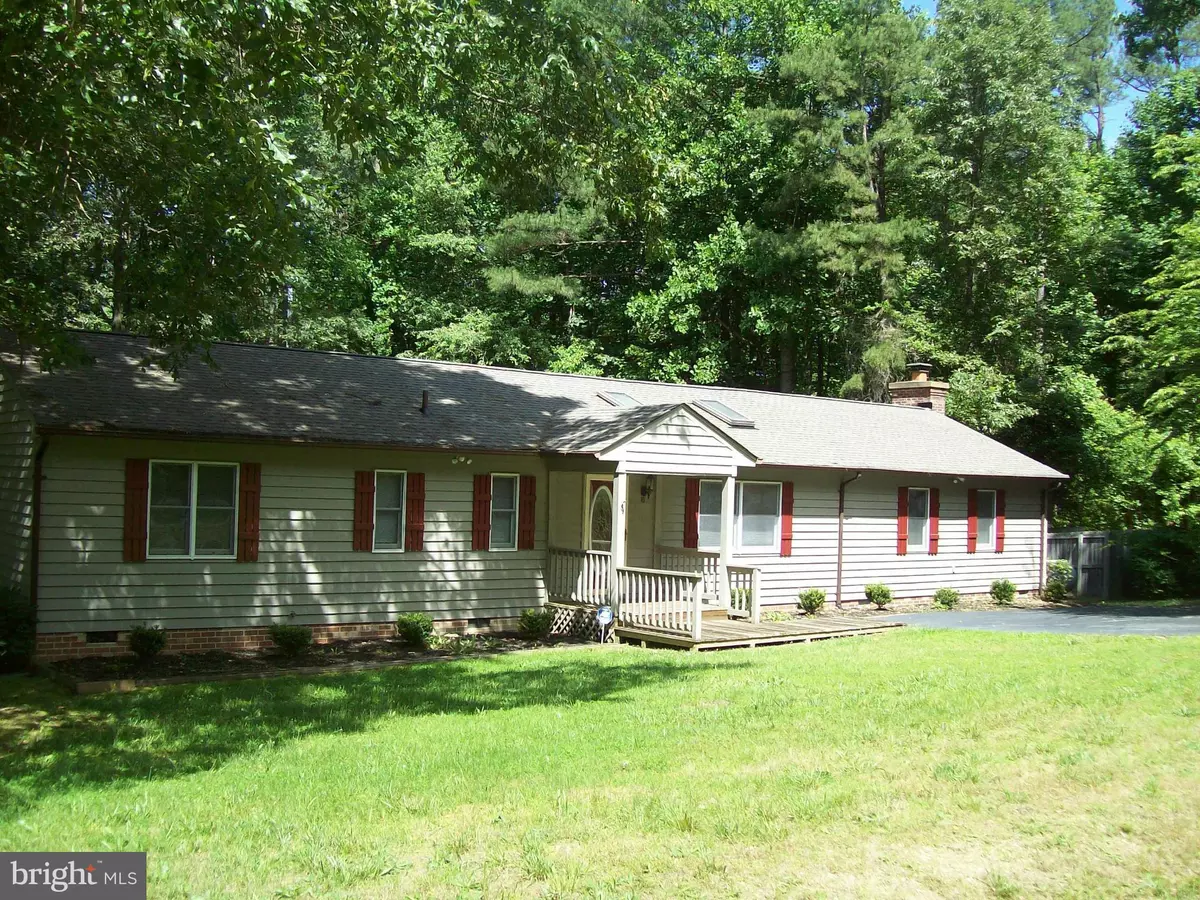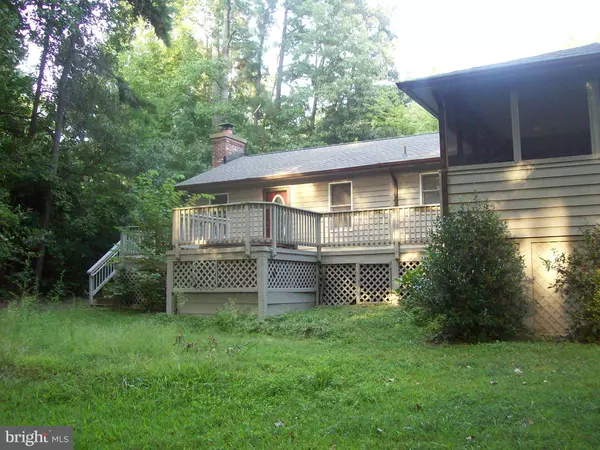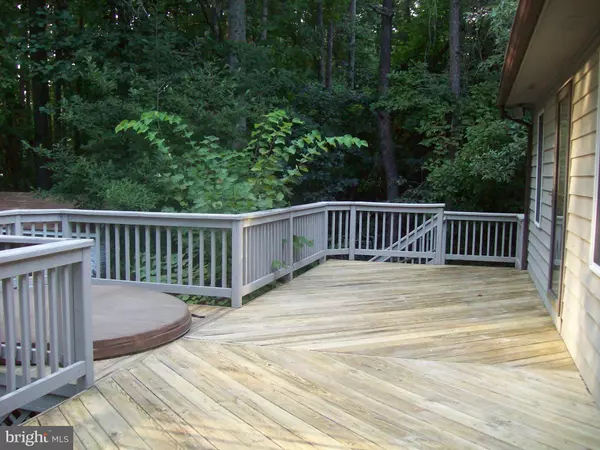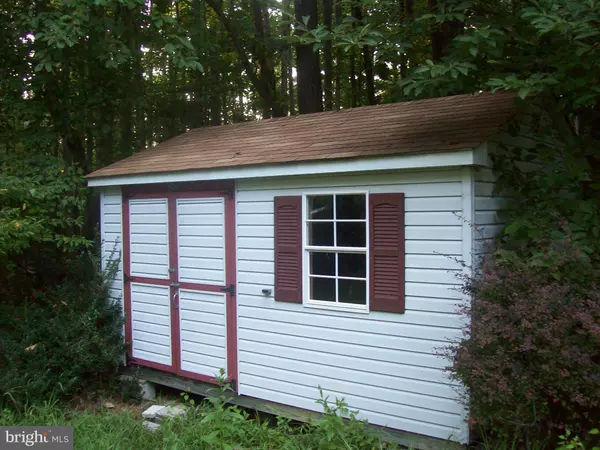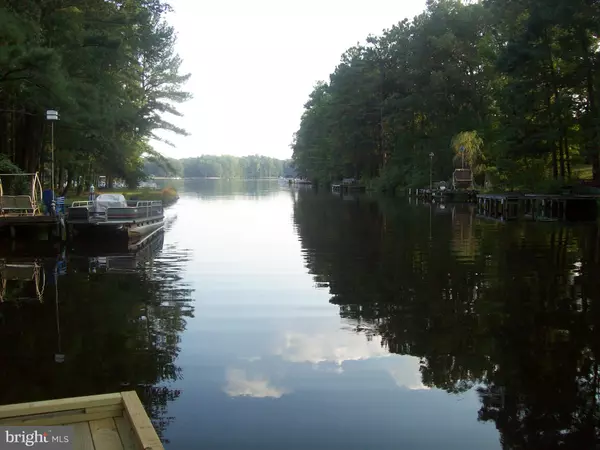$280,000
$299,900
6.6%For more information regarding the value of a property, please contact us for a free consultation.
8 LAKE CAROLINE DR Ruther Glen, VA 22546
3 Beds
3 Baths
1,830 SqFt
Key Details
Sold Price $280,000
Property Type Single Family Home
Sub Type Detached
Listing Status Sold
Purchase Type For Sale
Square Footage 1,830 sqft
Price per Sqft $153
Subdivision Lake Caroline
MLS Listing ID 1000400469
Sold Date 11/18/16
Style Ranch/Rambler
Bedrooms 3
Full Baths 3
HOA Fees $111/ann
HOA Y/N Y
Abv Grd Liv Area 1,830
Originating Board MRIS
Year Built 1984
Annual Tax Amount $2,134
Tax Year 2015
Lot Size 1.118 Acres
Acres 1.12
Property Description
Don't miss this rear opportunity to own a waterfront home with 3 combined lots, private dock and 100' of shoreline. This home feature 3 bedrooms, 3 full baths, family room with wood burning fireplace, large living room, enclosed screen porch, skylights, eat in kitchen with breakfast bar and paved drive. New paint, new roof, new carpet puts the icing on the cake.
Location
State VA
County Caroline
Zoning R1
Rooms
Other Rooms Family Room, Sun/Florida Room
Main Level Bedrooms 3
Interior
Interior Features Breakfast Area, Combination Kitchen/Dining, Kitchen - Table Space, Chair Railings, Wood Floors, Floor Plan - Traditional
Hot Water Electric
Heating Heat Pump(s)
Cooling Ceiling Fan(s), Heat Pump(s)
Fireplaces Number 1
Fireplaces Type Mantel(s), Fireplace - Glass Doors
Equipment Washer/Dryer Hookups Only, Dishwasher, Icemaker, Microwave, Refrigerator, Stove, Disposal
Fireplace Y
Window Features Skylights
Appliance Washer/Dryer Hookups Only, Dishwasher, Icemaker, Microwave, Refrigerator, Stove, Disposal
Heat Source Electric
Exterior
Exterior Feature Deck(s), Enclosed, Porch(es), Screened
Community Features Covenants, Building Restrictions, Pets - Allowed
Amenities Available Basketball Courts, Beach, Club House, Community Center, Gated Community, Lake, Picnic Area, Pier/Dock, Pool - Outdoor, Security, Swimming Pool, Tot Lots/Playground, Tennis Courts, Water/Lake Privileges
Waterfront Description Rip-Rap
View Y/N Y
Water Access Y
View Water, Trees/Woods, Street
Roof Type Asphalt
Accessibility None
Porch Deck(s), Enclosed, Porch(es), Screened
Garage N
Private Pool N
Building
Lot Description Additional Lot(s)
Story 1
Foundation Crawl Space
Sewer Septic Exists
Water Public
Architectural Style Ranch/Rambler
Level or Stories 1
Additional Building Above Grade, Shed
Structure Type Dry Wall,Cathedral Ceilings
New Construction N
Schools
Elementary Schools Lewis And Clark
Middle Schools Caroline
High Schools Caroline
School District Caroline County Public Schools
Others
HOA Fee Include Common Area Maintenance,Management,Insurance,Pool(s),Recreation Facility,Reserve Funds,Road Maintenance,Snow Removal
Senior Community No
Tax ID 67A3-1-26
Ownership Fee Simple
Security Features 24 hour security,Security Gate
Special Listing Condition Standard
Read Less
Want to know what your home might be worth? Contact us for a FREE valuation!

Our team is ready to help you sell your home for the highest possible price ASAP

Bought with Linda J Moyer • Century 21 Classic Real Estate, Inc.

