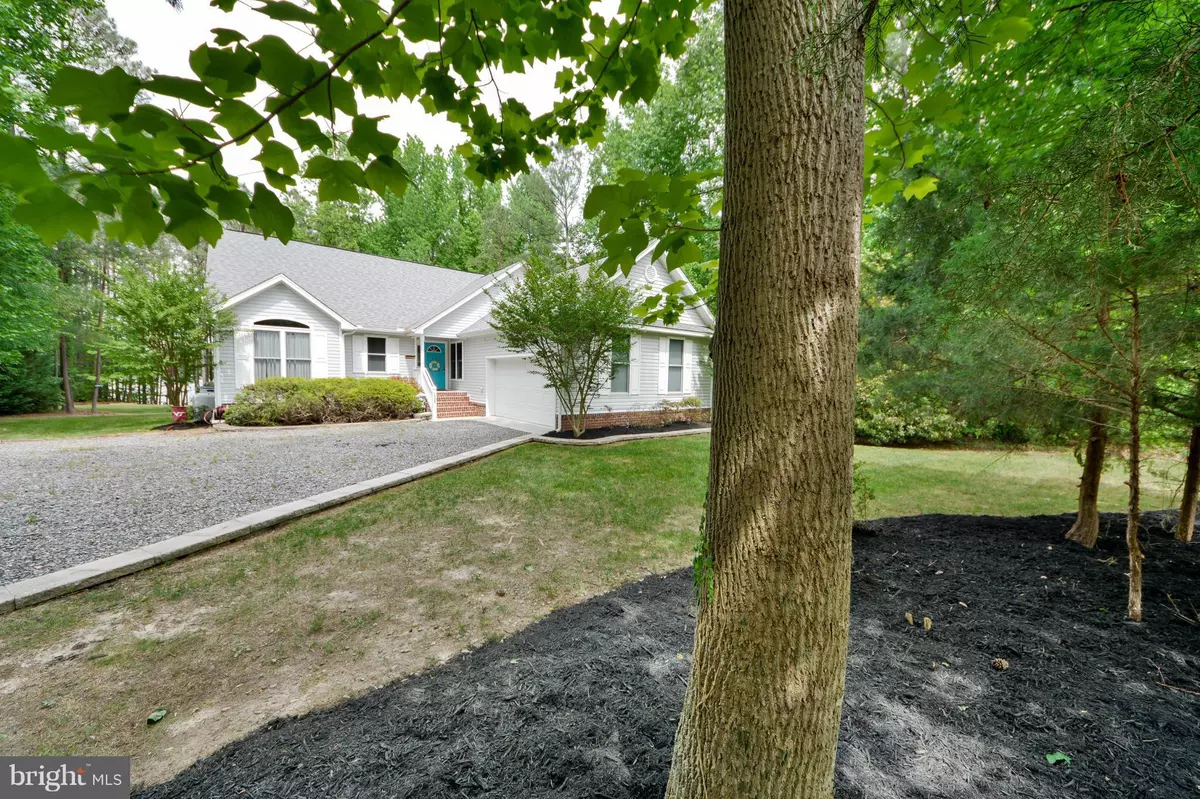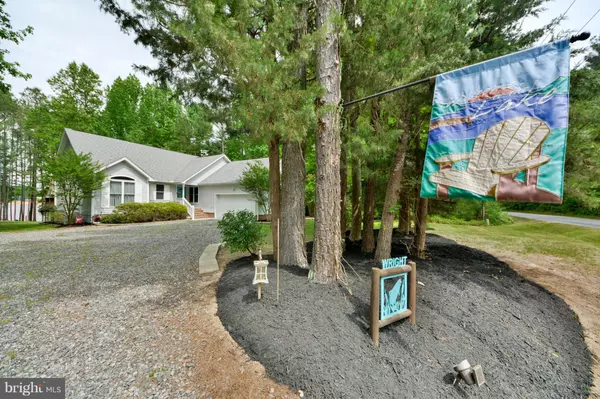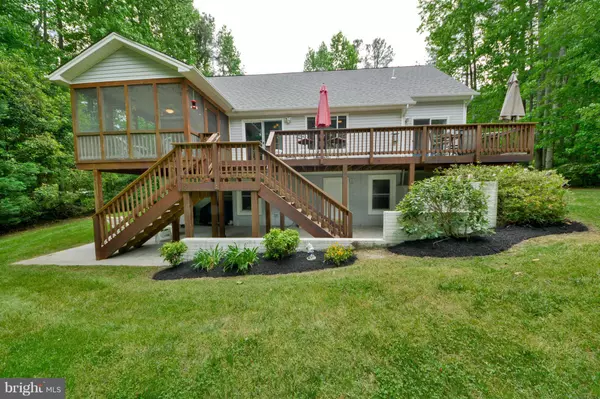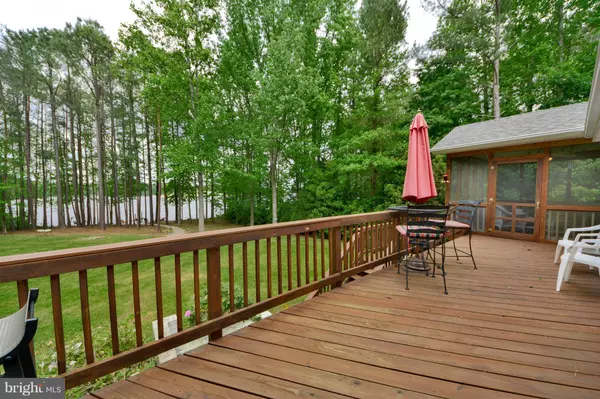$422,000
$424,950
0.7%For more information regarding the value of a property, please contact us for a free consultation.
136 LAKE CAROLINE DR Ruther Glen, VA 22546
3 Beds
2 Baths
1,288 SqFt
Key Details
Sold Price $422,000
Property Type Single Family Home
Sub Type Detached
Listing Status Sold
Purchase Type For Sale
Square Footage 1,288 sqft
Price per Sqft $327
Subdivision Lake Caroline
MLS Listing ID 1000401689
Sold Date 06/23/17
Style Ranch/Rambler
Bedrooms 3
Full Baths 2
HOA Fees $114/ann
HOA Y/N Y
Abv Grd Liv Area 1,288
Originating Board MRIS
Year Built 2003
Annual Tax Amount $2,611
Tax Year 2016
Lot Size 1.003 Acres
Acres 1.0
Property Description
Adorable ranch home tucked away on an incredible 1 acre lot w/180' of shoreline. Pristine home offers 3 bdr, 2 full baths, great room, kitchen & basement w/rough in plumb, elec & HVAC for easy expansion. Master bedroom has cathedral ceilings & master bath has soak in tub, sep shower & w/in closet. Lovely screen porch off mb leads to huge deck overlooking paved walkway to private deck and dock.
Location
State VA
County Caroline
Zoning R1
Rooms
Basement Connecting Stairway, Rear Entrance, Full, Partially Finished, Outside Entrance, Rough Bath Plumb
Main Level Bedrooms 3
Interior
Interior Features Combination Kitchen/Dining, Primary Bath(s), Upgraded Countertops, Recessed Lighting, Floor Plan - Open
Hot Water Electric
Heating Heat Pump(s)
Cooling Ceiling Fan(s), Heat Pump(s)
Fireplaces Number 1
Fireplaces Type Gas/Propane, Fireplace - Glass Doors, Heatilator, Mantel(s)
Equipment Washer/Dryer Hookups Only, Disposal, Dryer, Dishwasher, Icemaker, Microwave, Oven - Self Cleaning, Oven/Range - Electric, Refrigerator, Washer
Fireplace Y
Window Features Double Pane,Palladian
Appliance Washer/Dryer Hookups Only, Disposal, Dryer, Dishwasher, Icemaker, Microwave, Oven - Self Cleaning, Oven/Range - Electric, Refrigerator, Washer
Heat Source Electric, Bottled Gas/Propane
Exterior
Parking Features Garage Door Opener
Garage Spaces 2.0
Community Features Building Restrictions, Covenants, Pets - Allowed, Restrictions
Amenities Available Basketball Courts, Beach, Boat Dock/Slip, Club House, Common Grounds, Water/Lake Privileges, Tot Lots/Playground, Tennis Courts, Swimming Pool, Security, Pool - Outdoor, Mooring Area, Lake, Gated Community
Waterfront Description Boat/Launch Ramp,Rip-Rap,Private Dock Site
View Y/N Y
Water Access Y
Water Access Desc Boat - Length Limit,Boat - Powered,Canoe/Kayak,Fishing Allowed,Personal Watercraft (PWC),Private Access,Swimming Allowed,Waterski/Wakeboard
View Water
Roof Type Shingle
Street Surface Black Top
Accessibility None
Road Frontage Private
Attached Garage 2
Total Parking Spaces 2
Garage Y
Private Pool N
Building
Story 2
Foundation Slab
Sewer Septic = # of BR, Septic Exists
Water Public
Architectural Style Ranch/Rambler
Level or Stories 2
Additional Building Above Grade, Below Grade
Structure Type Cathedral Ceilings,Dry Wall,Vaulted Ceilings
New Construction N
Schools
Elementary Schools Lewis And Clark
Middle Schools Caroline
High Schools Caroline
School District Caroline County Public Schools
Others
HOA Fee Include Management,Insurance,Pool(s),Recreation Facility,Reserve Funds,Road Maintenance,Snow Removal,Security Gate
Senior Community No
Tax ID 67A5-1-1848
Ownership Fee Simple
Security Features 24 hour security,Security Gate
Special Listing Condition Standard
Read Less
Want to know what your home might be worth? Contact us for a FREE valuation!

Our team is ready to help you sell your home for the highest possible price ASAP

Bought with Christy D. Darrah • Berkshire Hathaway HomeServices PenFed Realty





