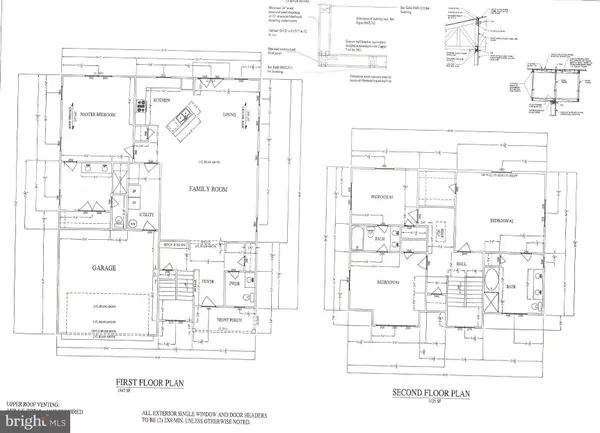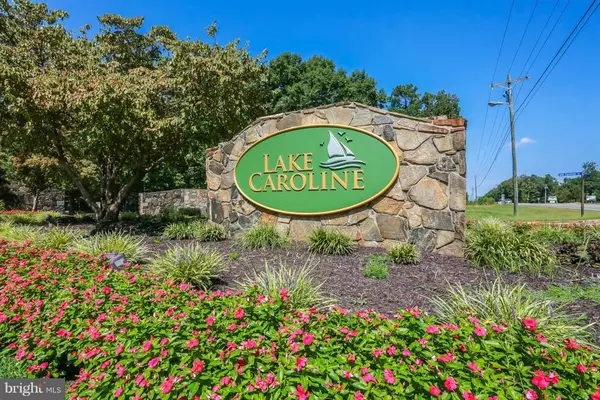$309,800
$309,800
For more information regarding the value of a property, please contact us for a free consultation.
3 POSTERITY CV Ruther Glen, VA 22546
4 Beds
4 Baths
2,693 SqFt
Key Details
Sold Price $309,800
Property Type Single Family Home
Sub Type Detached
Listing Status Sold
Purchase Type For Sale
Square Footage 2,693 sqft
Price per Sqft $115
Subdivision Lake Caroline
MLS Listing ID 1000401101
Sold Date 05/26/17
Style Craftsman
Bedrooms 4
Full Baths 3
Half Baths 1
HOA Fees $104/ann
HOA Y/N Y
Abv Grd Liv Area 2,693
Originating Board MRIS
Year Built 2016
Annual Tax Amount $205
Tax Year 2016
Lot Size 0.607 Acres
Acres 0.61
Property Description
**NEW CONSTRUCTION** in beautiful, amenity-filled Lake Caroline. At 2,693 square feet, this 4-bedroom, 3.5-bathroom home offers plenty of space for living and entertaining. The upstairs and downstairs master bedrooms work for those individuals who want the convenience of having a bedroom on each level. Open concept design. Many upgrades: granite, wood floors, etc. Anticipated completion May 2017
Location
State VA
County Caroline
Zoning R1
Rooms
Other Rooms Primary Bedroom, Bedroom 3, Bedroom 4, Kitchen, Foyer, Great Room, Utility Room
Main Level Bedrooms 1
Interior
Interior Features Combination Kitchen/Dining, Primary Bath(s), Upgraded Countertops, Wood Floors
Hot Water Electric
Heating Heat Pump(s)
Cooling Heat Pump(s)
Equipment Washer/Dryer Hookups Only, Dishwasher, Microwave, Stove, Refrigerator
Fireplace N
Appliance Washer/Dryer Hookups Only, Dishwasher, Microwave, Stove, Refrigerator
Heat Source Electric
Exterior
Exterior Feature Deck(s)
Parking Features Garage Door Opener
Garage Spaces 2.0
Amenities Available Lake, Picnic Area, Pool - Outdoor, Tennis Courts, Tot Lots/Playground, Gated Community, Common Grounds, Basketball Courts
Water Access N
Roof Type Shingle
Accessibility None
Porch Deck(s)
Attached Garage 2
Total Parking Spaces 2
Garage Y
Private Pool N
Building
Lot Description Cul-de-sac
Story 2
Foundation Block
Sewer Mound System
Water Public
Architectural Style Craftsman
Level or Stories 2
Additional Building Above Grade
New Construction Y
Schools
Elementary Schools Lewis And Clark
Middle Schools Caroline
High Schools Caroline
School District Caroline County Public Schools
Others
Senior Community No
Tax ID 67A6-1-2053
Ownership Fee Simple
Special Listing Condition Standard
Read Less
Want to know what your home might be worth? Contact us for a FREE valuation!

Our team is ready to help you sell your home for the highest possible price ASAP

Bought with Shawn Huwar • RE/MAX Allegiance





