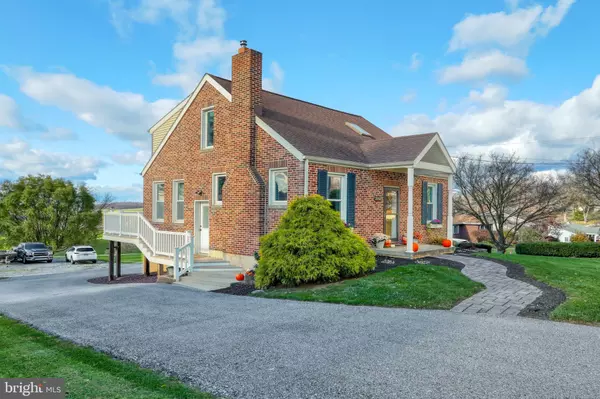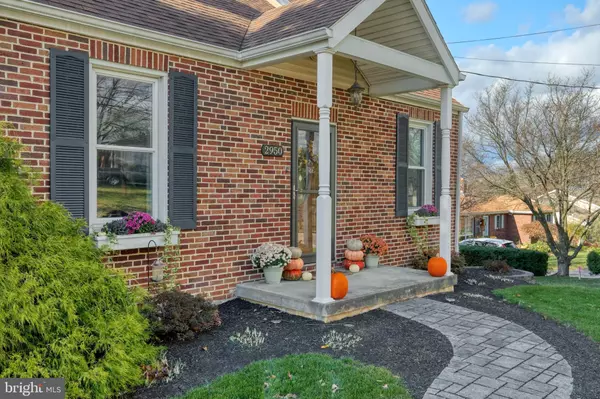$219,900
$219,900
For more information regarding the value of a property, please contact us for a free consultation.
2950 FREYSVILLE RD Red Lion, PA 17356
3 Beds
2 Baths
1,795 SqFt
Key Details
Sold Price $219,900
Property Type Single Family Home
Sub Type Detached
Listing Status Sold
Purchase Type For Sale
Square Footage 1,795 sqft
Price per Sqft $122
Subdivision Freysville
MLS Listing ID PAYK149442
Sold Date 01/22/21
Style Cape Cod
Bedrooms 3
Full Baths 2
HOA Y/N N
Abv Grd Liv Area 1,403
Originating Board BRIGHT
Year Built 1945
Annual Tax Amount $2,839
Tax Year 2020
Lot Size 0.540 Acres
Acres 0.54
Lot Dimensions 75X296X75X297
Property Description
Country living yet minutes to Red Lion shopping, I-83 and Rt. 30. This adorable brick Cape Cod has been lovingly maintained and is in excellent, move-in condition. The first floor has a river stone gas fireplace and new carpet. The updated oak kitchen cabinets are in great shape with a newly refinished countertop and all appliances included. There is space for a table and chairs also. There are two bedrooms on this level with a full bath between them and everything is updated. The second floor is the primary bedroom with an attached bonus room that could be an office or a cute nursery. There is a walk-in closet and an attached bath with laundry. Front load washer and dryer are included too. It has a beautiful hickory double bowl vanity with a granite countertop and a large walk-in shower. The bedroom has a skylight and a vaulted ceiling. The basement has a finished den with a gas space heater plus room for storage and a workbench is included. There is a one car garage under the house plus a storage shed in the rear. There is room for boat or RV storage and a huge backyard with lots of potential. Beautiful views from the composite wrap around deck are spectacular. Come check out this adorable home. AHS Home Warranty included with acceptable offer. Buyers need time to find a new home so any offer will be contingent on them finding a home. All offers contingent on mortgage financing must be with a local, reputable lender.
Location
State PA
County York
Area Windsor Twp (15253)
Zoning RS
Rooms
Other Rooms Living Room, Primary Bedroom, Bedroom 2, Kitchen, Den, Bedroom 1, Laundry, Bathroom 1, Bonus Room, Primary Bathroom
Basement Full, Garage Access, Heated, Improved, Interior Access, Outside Entrance, Partially Finished, Rear Entrance, Space For Rooms, Walkout Level, Windows, Workshop
Main Level Bedrooms 2
Interior
Interior Features Carpet, Ceiling Fan(s), Chair Railings, Combination Kitchen/Dining, Entry Level Bedroom, Floor Plan - Traditional, Kitchen - Eat-In, Kitchen - Table Space, Primary Bath(s), Skylight(s), Stall Shower, Tub Shower, Upgraded Countertops, Wainscotting, Walk-in Closet(s), Window Treatments
Hot Water Electric
Heating Heat Pump - Gas BackUp, Space Heater
Cooling Central A/C, Heat Pump(s)
Flooring Carpet, Laminated, Vinyl
Fireplaces Number 1
Fireplaces Type Gas/Propane, Mantel(s), Stone
Equipment Built-In Microwave, Dishwasher, Dryer - Front Loading, Exhaust Fan, Icemaker, Microwave, Oven/Range - Electric, Refrigerator, Washer - Front Loading, Water Heater
Furnishings No
Fireplace Y
Window Features Casement,Double Hung,Double Pane,Energy Efficient,Insulated,Low-E,Replacement,Screens,Skylights,Vinyl Clad
Appliance Built-In Microwave, Dishwasher, Dryer - Front Loading, Exhaust Fan, Icemaker, Microwave, Oven/Range - Electric, Refrigerator, Washer - Front Loading, Water Heater
Heat Source Natural Gas
Laundry Dryer In Unit, Upper Floor, Washer In Unit
Exterior
Exterior Feature Deck(s), Porch(es), Roof
Parking Features Garage Door Opener, Garage - Rear Entry, Built In, Basement Garage, Inside Access, Additional Storage Area
Garage Spaces 9.0
Utilities Available Cable TV, Electric Available, Natural Gas Available, Phone Available, Sewer Available, Water Available
Water Access N
View Mountain
Roof Type Asphalt
Street Surface Black Top
Accessibility None
Porch Deck(s), Porch(es), Roof
Road Frontage Boro/Township
Attached Garage 1
Total Parking Spaces 9
Garage Y
Building
Lot Description Backs - Open Common Area, Front Yard, Landscaping, Level, Rear Yard, Road Frontage, Rural, SideYard(s)
Story 1.5
Foundation Block
Sewer Public Sewer
Water Public
Architectural Style Cape Cod
Level or Stories 1.5
Additional Building Above Grade, Below Grade
Structure Type Plaster Walls
New Construction N
Schools
Elementary Schools Larry J. Macaluso
Middle Schools Red Lion Area Junior
High Schools Red Lion
School District Red Lion Area
Others
Pets Allowed Y
Senior Community No
Tax ID 53-000-HK-0081-00-00000
Ownership Fee Simple
SqFt Source Assessor
Security Features Smoke Detector
Acceptable Financing Cash, Conventional, FHA, USDA, VA
Horse Property N
Listing Terms Cash, Conventional, FHA, USDA, VA
Financing Cash,Conventional,FHA,USDA,VA
Special Listing Condition Standard
Pets Allowed No Pet Restrictions
Read Less
Want to know what your home might be worth? Contact us for a FREE valuation!

Our team is ready to help you sell your home for the highest possible price ASAP

Bought with Adam E McCallister • McCallister Myers & Associates





