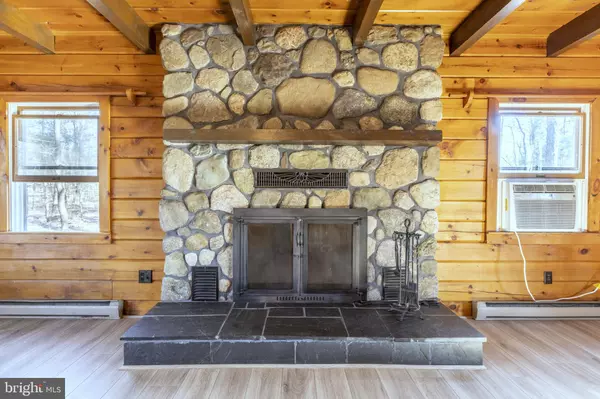$279,210
$269,000
3.8%For more information regarding the value of a property, please contact us for a free consultation.
494 WOODBROOK LN Pratts, VA 22731
3 Beds
2 Baths
1,313 SqFt
Key Details
Sold Price $279,210
Property Type Single Family Home
Sub Type Detached
Listing Status Sold
Purchase Type For Sale
Square Footage 1,313 sqft
Price per Sqft $212
Subdivision Woodbrook
MLS Listing ID VAMA108762
Sold Date 01/08/21
Style Log Home
Bedrooms 3
Full Baths 2
HOA Y/N N
Abv Grd Liv Area 1,313
Originating Board BRIGHT
Year Built 1987
Annual Tax Amount $1,586
Tax Year 2020
Lot Size 3.090 Acres
Acres 3.09
Property Description
Looking for a rustic cabin escape, private but not too far off the beaten path ? This may be it! Complete with high speed internet (Comcast). This charming 3 Bed/2 BA log cabin is nestled on a 3 acre, partly wooded lot on a quiet cul-de-sac, just minutes from Rt 29 in Madison. Move in ready and rock solid construction, this home has a spacious main living area, a fabulous 25x15 screened porch and front and rear decks. Ideal layout for entertaining or just relaxing for the weekend. Special features include: 1st Floor Main bedroom and hall bath, Stone wood burning fireplace, New Deck 2019, New well pump and Hot water heater in 2020, New Refrigerator in 2018 ,New water-proof wood-based plank flooring on main level , and beautiful heart pine floors in the upstairs bedrooms. The unfinished basement has a toilet but is plumbed for a full bath. There is a washer & dryer in the basement as well as a workshop area that walks out to a one car garage. Small quiet community but no HOA. Road maintenance agreement with dues of $50 /year. All appliances convey in " As is" condition.
Location
State VA
County Madison
Zoning A1
Rooms
Other Rooms Living Room, Bedroom 2, Bedroom 3, Kitchen, Bedroom 1, Full Bath
Basement Connecting Stairway, Garage Access, Shelving, Unfinished
Main Level Bedrooms 1
Interior
Interior Features Family Room Off Kitchen, Wood Floors, Wood Stove, Built-Ins, Ceiling Fan(s), Combination Kitchen/Dining, Entry Level Bedroom, Floor Plan - Open, Kitchen - Country, Kitchen - Eat-In, Tub Shower, Walk-in Closet(s)
Hot Water Electric
Heating Baseboard - Electric
Cooling Window Unit(s)
Flooring Wood, Vinyl, Laminated
Fireplaces Number 1
Fireplaces Type Stone
Equipment Dishwasher, Oven/Range - Electric, Refrigerator, Washer, Dryer
Fireplace Y
Appliance Dishwasher, Oven/Range - Electric, Refrigerator, Washer, Dryer
Heat Source Electric
Exterior
Parking Features Garage - Front Entry, Basement Garage, Inside Access
Garage Spaces 1.0
Water Access N
Roof Type Composite
Accessibility None
Attached Garage 1
Total Parking Spaces 1
Garage Y
Building
Lot Description Cul-de-sac, Rural, Trees/Wooded
Story 1.5
Sewer On Site Septic
Water Well
Architectural Style Log Home
Level or Stories 1.5
Additional Building Above Grade, Below Grade
Structure Type Beamed Ceilings,Log Walls
New Construction N
Schools
Elementary Schools Waverly Yowell
Middle Schools William Wetsel
High Schools Madison County
School District Madison County Public Schools
Others
Senior Community No
Tax ID 48- -1- -12
Ownership Fee Simple
SqFt Source Assessor
Special Listing Condition Standard
Read Less
Want to know what your home might be worth? Contact us for a FREE valuation!

Our team is ready to help you sell your home for the highest possible price ASAP

Bought with Dana L Cloud • Compass West Realty, LLC





