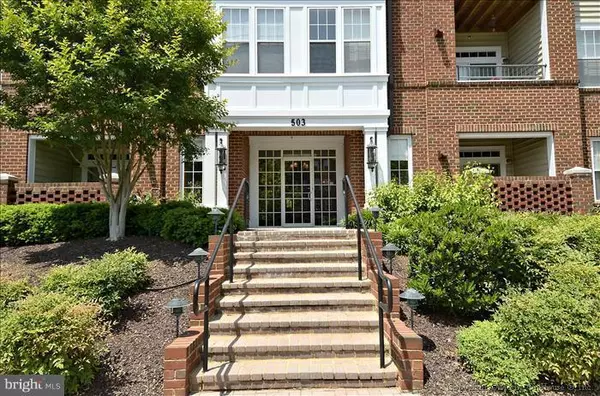$450,000
$467,000
3.6%For more information regarding the value of a property, please contact us for a free consultation.
503 KING FARM BLVD #205 Rockville, MD 20850
3 Beds
2 Baths
1,729 SqFt
Key Details
Sold Price $450,000
Property Type Condo
Sub Type Condo/Co-op
Listing Status Sold
Purchase Type For Sale
Square Footage 1,729 sqft
Price per Sqft $260
Subdivision King Farm
MLS Listing ID 1002419169
Sold Date 06/27/16
Style Traditional
Bedrooms 3
Full Baths 2
Condo Fees $410/mo
HOA Y/N N
Abv Grd Liv Area 1,729
Originating Board MRIS
Year Built 2004
Annual Tax Amount $4,988
Tax Year 2016
Property Description
This spacious light filled corner unit is spectacular! Entertain in your chef's kitchen w/ white shaker cabinets, super white marble counter tops, huge island & Kitchen Aid appliances including 5-burner gas range. Custom light fixtures & ORB hardware. Hardwood in main living areas, updated carpet in 2nd/3rd BR. Custom closets. Formal DR, Fam Rm off kitchen. Huge Master suite. Don't wait!
Location
State MD
County Montgomery
Zoning CPD1
Rooms
Other Rooms Living Room, Dining Room, Primary Bedroom, Bedroom 2, Bedroom 3, Kitchen, Family Room, Foyer
Main Level Bedrooms 3
Interior
Interior Features Kitchen - Gourmet, Kitchen - Island, Kitchen - Table Space, Dining Area, Primary Bath(s), Chair Railings, Crown Moldings, Window Treatments, Wood Floors, Recessed Lighting, Floor Plan - Traditional
Hot Water Natural Gas
Heating Forced Air
Cooling Central A/C
Equipment Dishwasher, Disposal, Range Hood, Oven/Range - Gas, Refrigerator, Icemaker, Water Heater, Dryer, Washer
Fireplace N
Window Features Double Pane,Insulated
Appliance Dishwasher, Disposal, Range Hood, Oven/Range - Gas, Refrigerator, Icemaker, Water Heater, Dryer, Washer
Heat Source Natural Gas
Exterior
Exterior Feature Balcony
Community Features Covenants, Moving In Times
Utilities Available Cable TV Available
Amenities Available Common Grounds, Elevator, Swimming Pool, Recreational Center, Tennis Courts, Pool - Outdoor, Community Center, Tot Lots/Playground
Waterfront N
Water Access N
Roof Type Composite
Accessibility Elevator
Porch Balcony
Parking Type None
Garage N
Private Pool N
Building
Story 1
Unit Features Garden 1 - 4 Floors
Sewer Public Sewer
Water Public
Architectural Style Traditional
Level or Stories 1
Additional Building Above Grade
Structure Type Dry Wall
New Construction N
Schools
Elementary Schools Rosemont
Middle Schools Forest Oak
High Schools Gaithersburg
School District Montgomery County Public Schools
Others
HOA Fee Include Ext Bldg Maint,Insurance,Management,Pool(s),Snow Removal,Reserve Funds,Water,Trash,Recreation Facility
Senior Community No
Tax ID 160403434981
Ownership Condominium
Security Features Smoke Detector,Main Entrance Lock,Sprinkler System - Indoor,Carbon Monoxide Detector(s),Intercom
Special Listing Condition Standard
Read Less
Want to know what your home might be worth? Contact us for a FREE valuation!

Our team is ready to help you sell your home for the highest possible price ASAP

Bought with Yongsoo Lee • Giant Realty, Inc.






