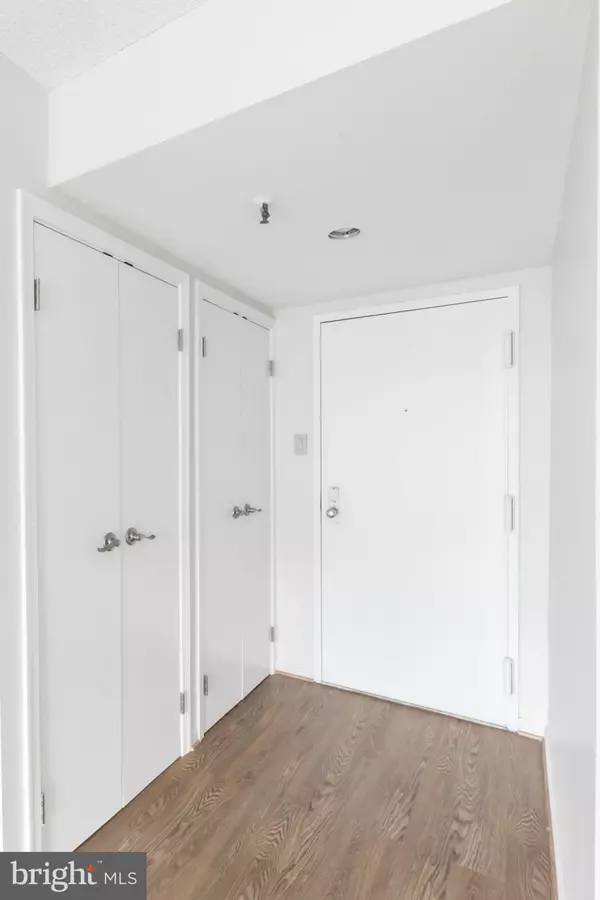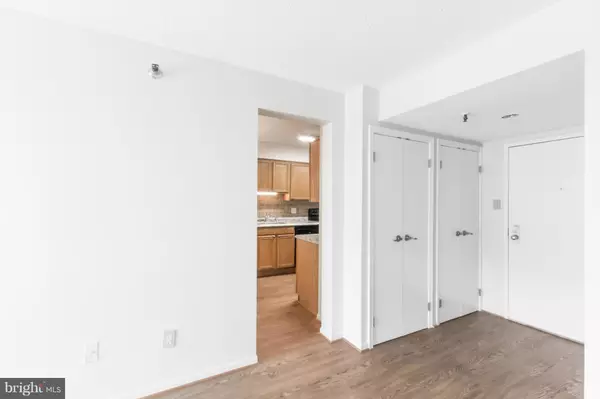$196,000
$199,900
2.0%For more information regarding the value of a property, please contact us for a free consultation.
7401 WESTLAKE TER #905 Bethesda, MD 20817
2 Beds
1 Bath
841 SqFt
Key Details
Sold Price $196,000
Property Type Condo
Sub Type Condo/Co-op
Listing Status Sold
Purchase Type For Sale
Square Footage 841 sqft
Price per Sqft $233
Subdivision Chelsea Towers
MLS Listing ID 1002411719
Sold Date 06/15/16
Style Traditional
Bedrooms 2
Full Baths 1
Condo Fees $416/mo
HOA Y/N N
Abv Grd Liv Area 841
Originating Board MRIS
Year Built 1983
Annual Tax Amount $1,818
Tax Year 2016
Property Description
Convenience, Location & Elegance is offered w/this unique 2BR, 1FB unit that was just been updated & restored. New floors, bath-fixtures-paint & much more! Located on the 9th Floor w/incredible views from from your private & large balcony. Loads of light. This is the one. Community amenities include 24-hr Concierge, on-site prop management, pool, tennis courts, gym & newly renovated lobby-HURRY!
Location
State MD
County Montgomery
Rooms
Other Rooms Dining Room, Primary Bedroom, Bedroom 2, Kitchen, Family Room, Foyer
Main Level Bedrooms 2
Interior
Interior Features Family Room Off Kitchen, Combination Kitchen/Dining, Kitchen - Table Space, Other, Breakfast Area, Kitchen - Eat-In, Floor Plan - Traditional, Floor Plan - Open
Hot Water Electric
Heating Forced Air
Cooling Ceiling Fan(s), Central A/C
Equipment Disposal, Dishwasher, Exhaust Fan, Range Hood, Refrigerator, Oven/Range - Electric
Fireplace N
Appliance Disposal, Dishwasher, Exhaust Fan, Range Hood, Refrigerator, Oven/Range - Electric
Heat Source Electric
Exterior
Exterior Feature Balcony
Garage Garage - Front Entry, Garage - Side Entry, Garage - Rear Entry
Community Features Covenants, Moving In Times, Moving Fees Required, Other, Restrictions, Pets - Not Allowed
Utilities Available Cable TV Available, DSL Available, Fiber Optics Available
Amenities Available Common Grounds, Elevator, Pool - Outdoor, Security, Tennis Courts, Concierge, Exercise Room
Waterfront N
View Y/N Y
Water Access N
View City, Other, Scenic Vista, Trees/Woods, Street
Accessibility Elevator, Other, Ramp - Main Level
Porch Balcony
Parking Type None
Garage N
Private Pool Y
Building
Lot Description Backs - Parkland, Cleared, Landscaping, Other
Story 1
Unit Features Hi-Rise 9+ Floors
Sewer Public Sewer
Water Public
Architectural Style Traditional
Level or Stories 1
Additional Building Above Grade
Structure Type Dry Wall,Other,High
New Construction N
Schools
Elementary Schools Ashburton
Middle Schools North Bethesda
High Schools Walter Johnson
School District Montgomery County Public Schools
Others
HOA Fee Include Common Area Maintenance,Ext Bldg Maint,Lawn Maintenance,Management,Insurance,Pool(s),Reserve Funds,Snow Removal,Trash,Water,Other
Senior Community No
Tax ID 161002319047
Ownership Condominium
Security Features Desk in Lobby,24 hour security,Fire Detection System,Resident Manager,Smoke Detector,Sprinkler System - Indoor
Special Listing Condition Standard
Read Less
Want to know what your home might be worth? Contact us for a FREE valuation!

Our team is ready to help you sell your home for the highest possible price ASAP

Bought with Daniel B Register IV • ERA Realty Group






