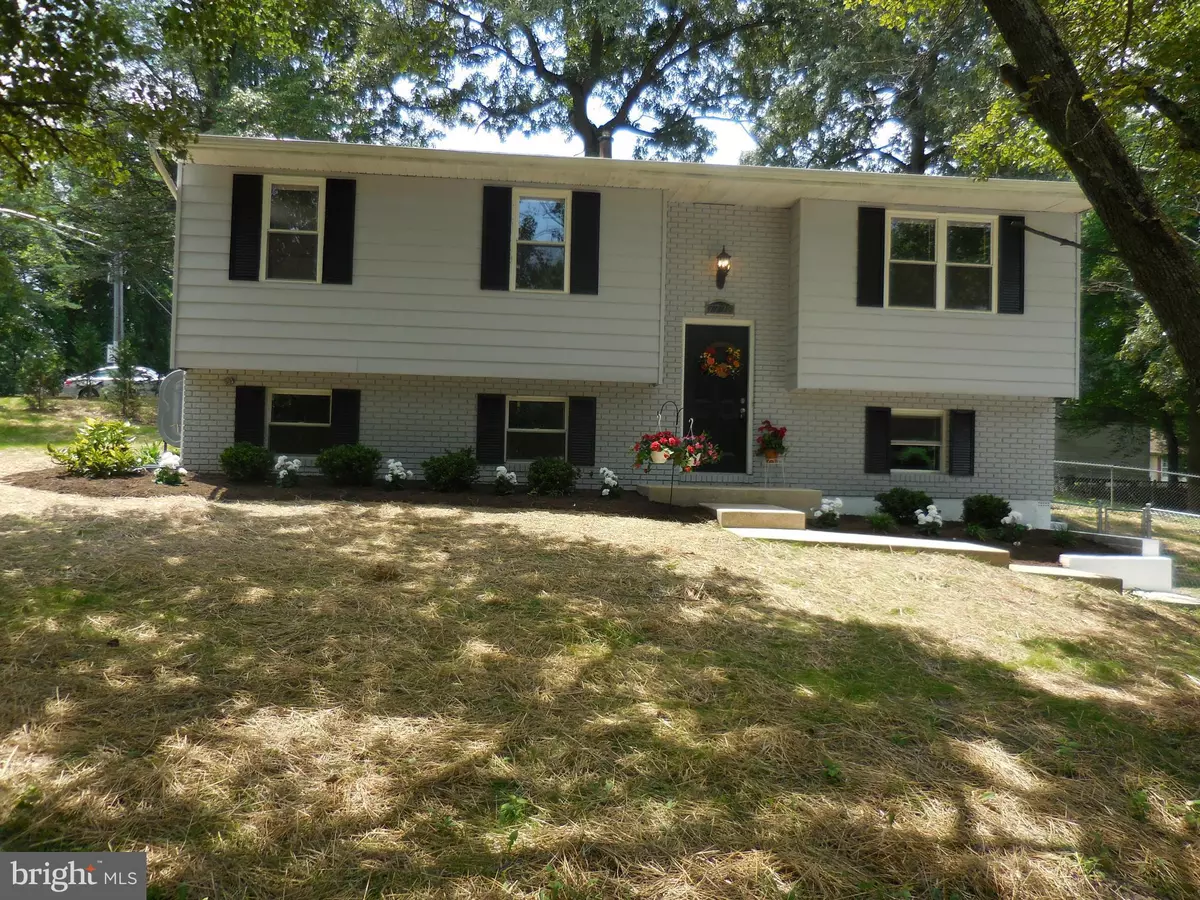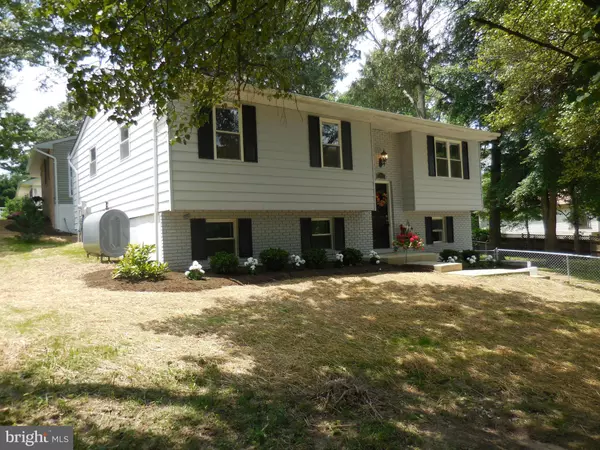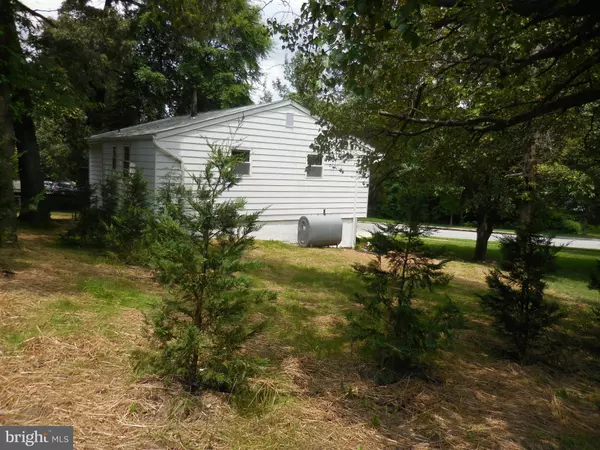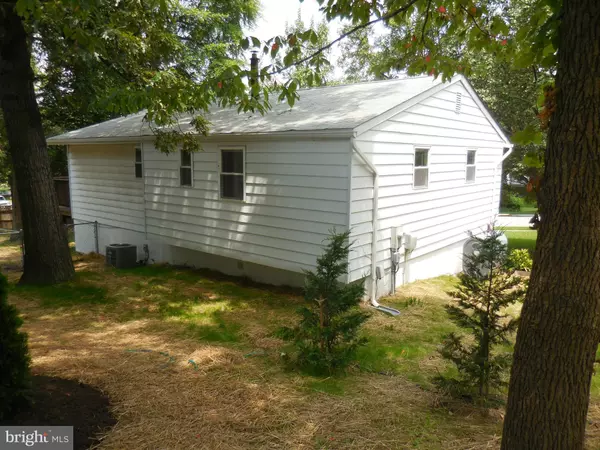$249,900
$249,900
For more information regarding the value of a property, please contact us for a free consultation.
7728 PINE HAVEN DR Pasadena, MD 21122
3 Beds
2 Baths
1,966 SqFt
Key Details
Sold Price $249,900
Property Type Single Family Home
Sub Type Detached
Listing Status Sold
Purchase Type For Sale
Square Footage 1,966 sqft
Price per Sqft $127
Subdivision Green Haven
MLS Listing ID 1001304927
Sold Date 11/14/16
Style Split Foyer
Bedrooms 3
Full Baths 2
HOA Y/N N
Abv Grd Liv Area 1,035
Originating Board MRIS
Year Built 1977
Annual Tax Amount $4,211
Tax Year 2015
Lot Size 0.310 Acres
Acres 0.31
Property Description
LOOKS LIKE NEW! GRT LOOKING HOME ON SUPER CORNER LOT IN DESIRABLE HIGHPOINT COMMUNITY. LRG FENCED SIDE YARD WITH OPEN LOT ACROSS THE STREET. ALL NEW PAINT AND CARPET. ROOMY FINISHED FR IN BSMT. 3 BR'S ON U1 AND RM TO FIN 4TH IN BSMT.FRONT FOOT ASSESSMENT OF $680.00 PER YEAR PAYABLE TO CHESSIE UTILITIES. NO FHA DUE TO 90 DAY RULE. PRESENT ALL QUESTIONS/CONTRACTS TO OWNER DIRECTLY .GO SEE TODAY.
Location
State MD
County Anne Arundel
Zoning R5
Rooms
Other Rooms Dining Room, Primary Bedroom, Bedroom 2, Bedroom 3, Kitchen, Game Room, Foyer, Laundry, Attic
Basement Outside Entrance, Rear Entrance, Sump Pump, Full, Partially Finished, Walkout Level
Main Level Bedrooms 3
Interior
Interior Features Combination Kitchen/Dining, Primary Bath(s), Floor Plan - Open
Hot Water Electric
Heating Forced Air
Cooling Central A/C, Heat Pump(s)
Fireplace N
Window Features Double Pane,Screens
Heat Source Oil
Exterior
Exterior Feature Deck(s), Porch(es)
Fence Partially
Water Access N
Roof Type Asphalt
Accessibility None
Porch Deck(s), Porch(es)
Road Frontage City/County
Garage N
Private Pool N
Building
Lot Description Corner, Landscaping
Story 2
Sewer Public Sewer
Water Public
Architectural Style Split Foyer
Level or Stories 2
Additional Building Above Grade, Below Grade
New Construction N
Schools
Elementary Schools High Point
Middle Schools George Fox
High Schools Northeast
School District Anne Arundel County Public Schools
Others
Senior Community No
Tax ID 020338890005990
Ownership Fee Simple
Special Listing Condition Standard
Read Less
Want to know what your home might be worth? Contact us for a FREE valuation!

Our team is ready to help you sell your home for the highest possible price ASAP

Bought with Mark Milligan • RE/Max Experience





