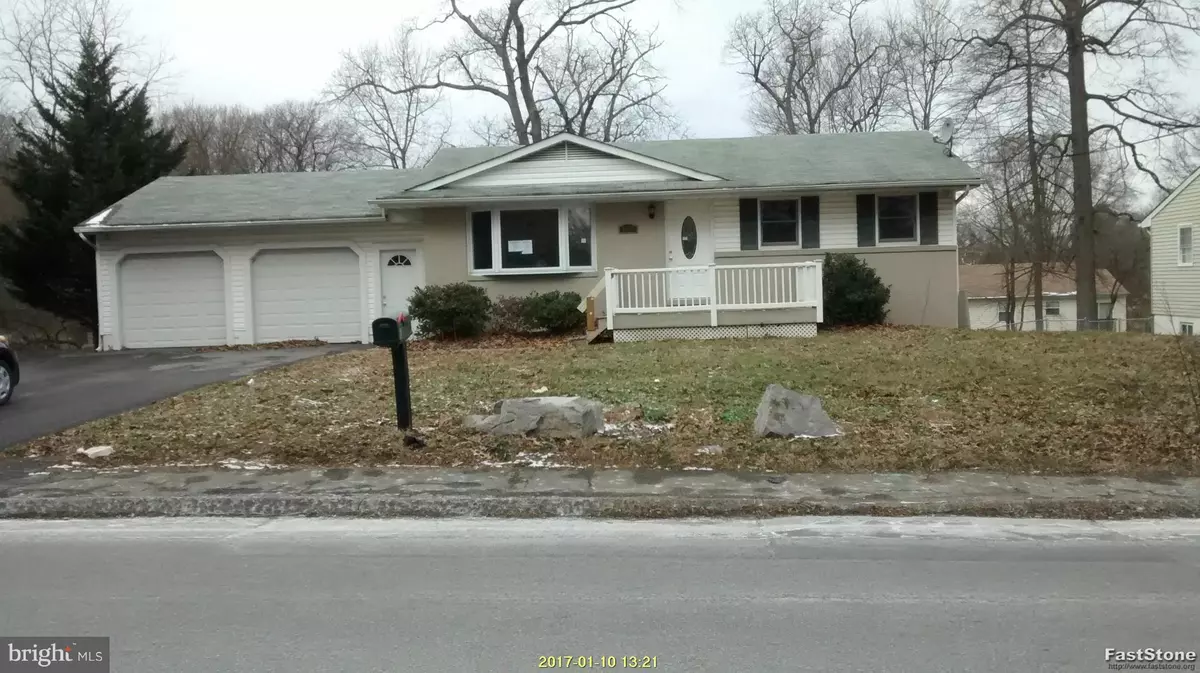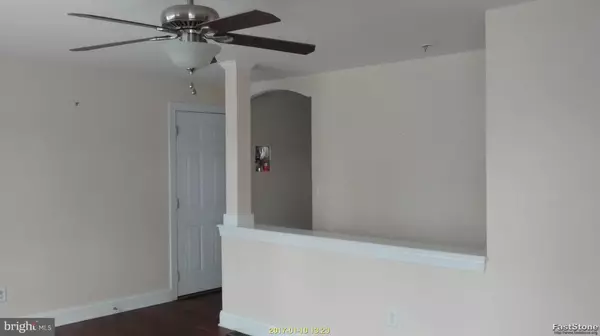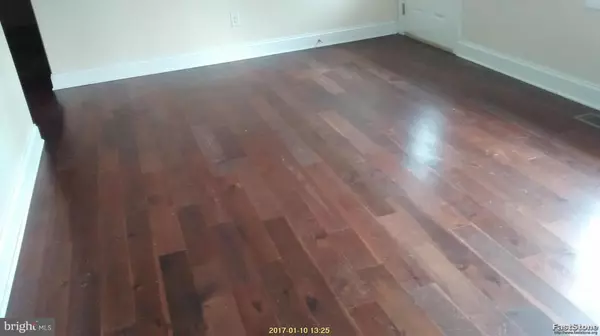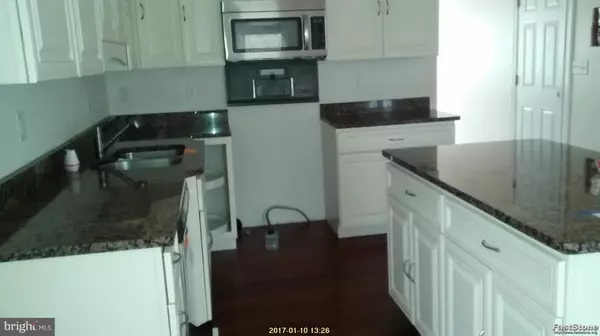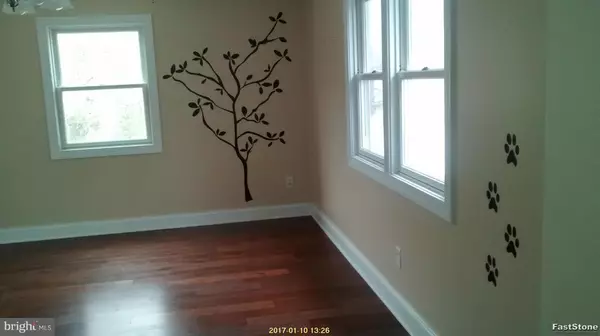$255,000
$232,000
9.9%For more information regarding the value of a property, please contact us for a free consultation.
1006 DUVALL HWY Pasadena, MD 21122
4 Beds
2 Baths
2,832 SqFt
Key Details
Sold Price $255,000
Property Type Single Family Home
Sub Type Detached
Listing Status Sold
Purchase Type For Sale
Square Footage 2,832 sqft
Price per Sqft $90
Subdivision Green Haven
MLS Listing ID 1001311809
Sold Date 03/24/17
Style A-Frame
Bedrooms 4
Full Baths 2
HOA Y/N N
Abv Grd Liv Area 1,416
Originating Board MRIS
Year Built 1968
Annual Tax Amount $3,075
Tax Year 2016
Lot Size 0.344 Acres
Acres 0.34
Property Description
This extraordinary rehab is almost 3000 sq ft 4 bedrooom, 2 full bath and has been meticulously crafted with attention to detail. Features include gourmet kitchen recessed lights-hw floors, ceramic baths,jetted/heated tub, theater room,34x16 family room,cedar closet,detached garage/workshop,trex decks,custom trim package,french doors...Better than new and loaded!
Location
State MD
County Anne Arundel
Zoning R5
Rooms
Other Rooms Living Room, Dining Room, Master Bedroom, Bedroom 3, Kitchen, Family Room, Foyer, Breakfast Room, Bedroom 1, Great Room, Laundry, Other, Storage Room, Workshop, Bedroom 6
Basement Outside Entrance, Rear Entrance, Daylight, Full, Fully Finished, Heated, Improved, Walkout Level, Sump Pump, Windows
Main Level Bedrooms 3
Interior
Interior Features Kitchen - Gourmet, Butlers Pantry, Breakfast Area, Kitchen - Island, Dining Area, Kitchen - Eat-In, Floor Plan - Open
Hot Water Electric
Heating Heat Pump(s)
Cooling Ceiling Fan(s), Heat Pump(s)
Fireplaces Number 1
Fireplace Y
Heat Source Electric
Exterior
Garage Spaces 2.0
Water Access N
Accessibility Other
Attached Garage 2
Total Parking Spaces 2
Garage Y
Private Pool N
Building
Story 2
Sewer Public Sewer
Water Public
Architectural Style A-Frame
Level or Stories 2
Additional Building Above Grade, Below Grade, Storage Barn/Shed
New Construction N
Others
Senior Community No
Tax ID 020338833028253
Ownership Fee Simple
Special Listing Condition REO (Real Estate Owned)
Read Less
Want to know what your home might be worth? Contact us for a FREE valuation!

Our team is ready to help you sell your home for the highest possible price ASAP

Bought with Sharon M Blaszczak • Long & Foster Real Estate, Inc.

