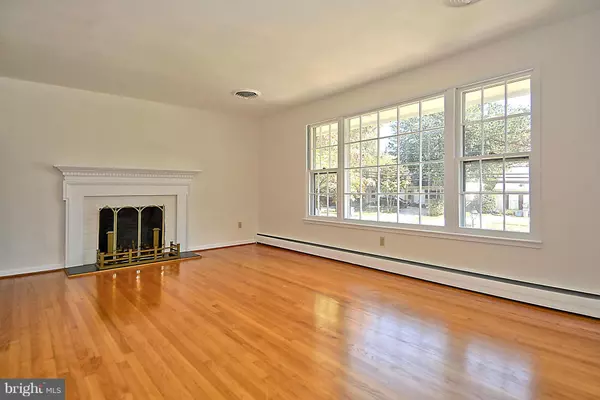$750,000
$769,000
2.5%For more information regarding the value of a property, please contact us for a free consultation.
5002 SANGAMORE RD Bethesda, MD 20816
3 Beds
3 Baths
2,219 SqFt
Key Details
Sold Price $750,000
Property Type Single Family Home
Sub Type Detached
Listing Status Sold
Purchase Type For Sale
Square Footage 2,219 sqft
Price per Sqft $337
Subdivision Fort Sumner
MLS Listing ID 1002381305
Sold Date 01/28/16
Style Ranch/Rambler
Bedrooms 3
Full Baths 3
HOA Y/N N
Abv Grd Liv Area 1,779
Originating Board MRIS
Year Built 1961
Annual Tax Amount $8,390
Tax Year 2014
Lot Size 9,748 Sqft
Acres 0.22
Property Description
Freshly painted, this spacious home offers 3 bdrms & 2 full baths on the main level as well as a fin bsmt w/ sep entrance, full bath, office & 2 car garage. Family room w/ fireplace overlooks landscaped yard Location! Enjoy the Shops of Sumner Place, The Capital Crescent Trail and easy access to Downtown Bethesda, Washington DC, Friendship Heights Metro and 1-495. Whitman High School.As-is only.
Location
State MD
County Montgomery
Zoning R60
Rooms
Basement Outside Entrance, Partially Finished
Main Level Bedrooms 3
Interior
Interior Features Dining Area, Family Room Off Kitchen
Hot Water Natural Gas
Heating Baseboard, Hot Water, Zoned
Cooling Central A/C
Fireplaces Number 2
Fireplace Y
Heat Source Natural Gas
Exterior
Exterior Feature Deck(s)
Garage Spaces 2.0
Waterfront N
Water Access N
Roof Type Asphalt
Accessibility None
Porch Deck(s)
Parking Type Attached Garage
Attached Garage 2
Total Parking Spaces 2
Garage Y
Private Pool N
Building
Story 2
Sewer Public Sewer
Water Public
Architectural Style Ranch/Rambler
Level or Stories 2
Additional Building Above Grade, Below Grade
New Construction N
Others
Senior Community No
Tax ID 160700664736
Ownership Fee Simple
Special Listing Condition Standard
Read Less
Want to know what your home might be worth? Contact us for a FREE valuation!

Our team is ready to help you sell your home for the highest possible price ASAP

Bought with Peter D Sarro • W.C. & A.N. Miller, Realtors, A Long & Foster Co.






