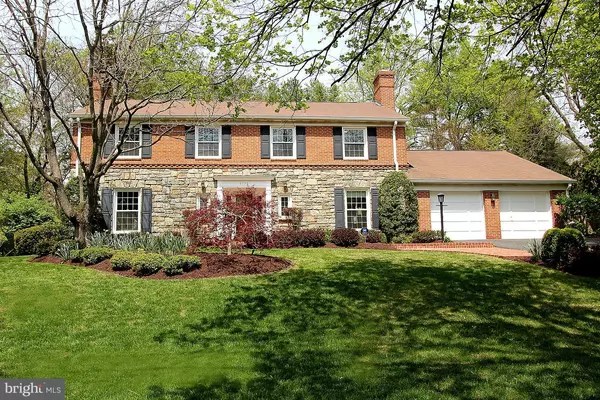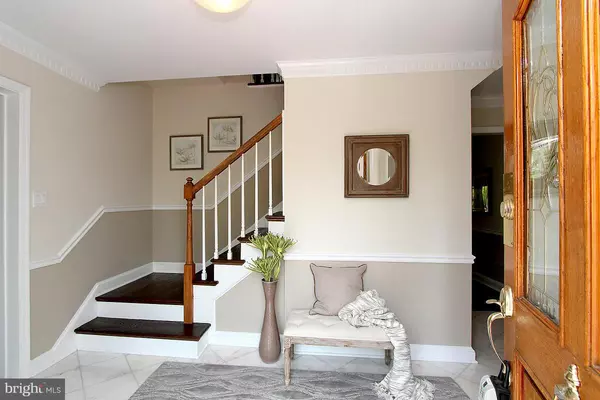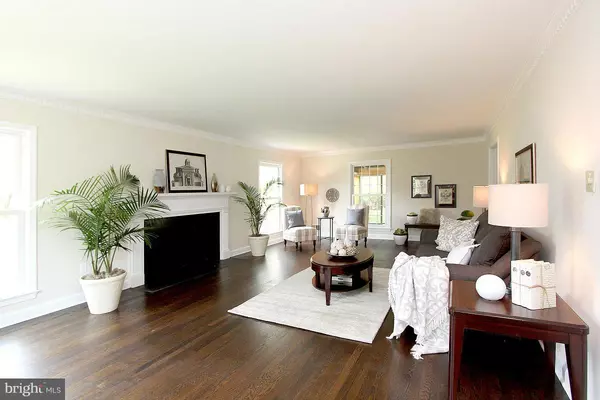$1,215,000
$1,199,000
1.3%For more information regarding the value of a property, please contact us for a free consultation.
6733 MICHAELS DR Bethesda, MD 20817
5 Beds
4 Baths
4,071 SqFt
Key Details
Sold Price $1,215,000
Property Type Single Family Home
Sub Type Detached
Listing Status Sold
Purchase Type For Sale
Square Footage 4,071 sqft
Price per Sqft $298
Subdivision Bradley Manor
MLS Listing ID 1002420505
Sold Date 05/24/16
Style Colonial
Bedrooms 5
Full Baths 3
Half Baths 1
HOA Y/N N
Abv Grd Liv Area 2,783
Originating Board MRIS
Year Built 1965
Annual Tax Amount $12,529
Tax Year 2016
Lot Size 0.554 Acres
Acres 0.55
Property Description
Gorgeous colonial on largest lot in Bradley Manor! 1/2+acre! Spacious light filled living, dining room & family room.Hardwoods throughout. Large kitchen w/ top of the line appliances, granite countertops & breakfast eat-in. Delightful enclosed sliding glass/screen porch. Large master suite. Steps to parks & community pool. Minutes to downtown Bethesda, shopping, restaurants, entertainment, metro!
Location
State MD
County Montgomery
Zoning R200
Rooms
Basement Outside Entrance, Connecting Stairway, Full, Walkout Stairs, Windows, Rear Entrance
Interior
Interior Features Dining Area, Kitchen - Eat-In
Hot Water Natural Gas
Heating Central
Cooling Central A/C
Fireplaces Number 3
Equipment Dishwasher, Disposal, Dryer, Oven - Double, Oven/Range - Gas, Washer, Water Heater, Refrigerator, Stove
Fireplace Y
Appliance Dishwasher, Disposal, Dryer, Oven - Double, Oven/Range - Gas, Washer, Water Heater, Refrigerator, Stove
Heat Source Natural Gas
Exterior
Garage Spaces 2.0
Waterfront N
Water Access N
Accessibility None
Parking Type Attached Garage
Attached Garage 2
Total Parking Spaces 2
Garage Y
Private Pool N
Building
Story 3+
Sewer Public Sewer
Water Public
Architectural Style Colonial
Level or Stories 3+
Additional Building Above Grade, Below Grade
New Construction N
Schools
Elementary Schools Burning Tree
Middle Schools Thomas W. Pyle
High Schools Walt Whitman
School District Montgomery County Public Schools
Others
Senior Community No
Tax ID 160700670305
Ownership Fee Simple
Special Listing Condition Standard
Read Less
Want to know what your home might be worth? Contact us for a FREE valuation!

Our team is ready to help you sell your home for the highest possible price ASAP

Bought with Rachel K Valentino • Keller Williams Capital Properties






