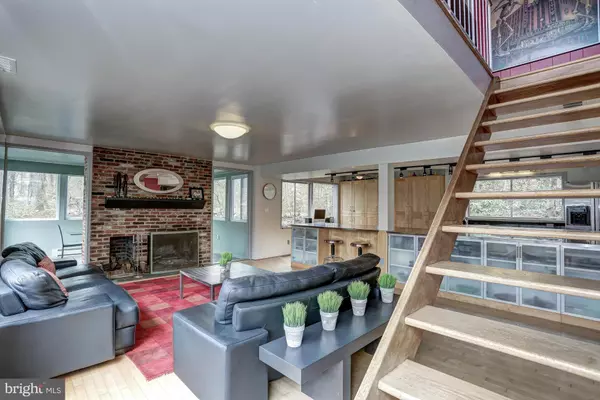$1,050,000
$1,100,000
4.5%For more information regarding the value of a property, please contact us for a free consultation.
6613 VIRGINIA VIEW CT Bethesda, MD 20816
4 Beds
3 Baths
2,295 SqFt
Key Details
Sold Price $1,050,000
Property Type Single Family Home
Sub Type Detached
Listing Status Sold
Purchase Type For Sale
Square Footage 2,295 sqft
Price per Sqft $457
Subdivision Glen Echo Heights
MLS Listing ID 1002322719
Sold Date 06/05/15
Style Contemporary
Bedrooms 4
Full Baths 2
Half Baths 1
HOA Y/N N
Abv Grd Liv Area 2,295
Originating Board MRIS
Year Built 1958
Annual Tax Amount $8,407
Tax Year 2014
Lot Size 0.312 Acres
Acres 0.31
Property Description
Sleek, light filled mid century modern contemporary featuring an abundance of interesting architectural features- tastefully updated, with lovely, unspoiled treed views providing a uniquely idyllic setting in much desired close in location! Gorgeous open kitchen to fr, 2 fp, new designer baths, sep dr, walls of windows, serene out door spaces.Very special home/ convenient location.Open Sun. 2-4:30
Location
State MD
County Montgomery
Zoning R90
Rooms
Other Rooms Living Room, Dining Room, Kitchen, Game Room, Family Room, Den, Foyer, Laundry, Utility Room
Interior
Interior Features Family Room Off Kitchen, Kitchen - Gourmet, Kitchen - Island, Kitchen - Table Space, Dining Area, Primary Bath(s), Wood Floors, Upgraded Countertops, Floor Plan - Open
Hot Water Natural Gas
Heating Forced Air
Cooling Central A/C, Ceiling Fan(s)
Fireplaces Number 2
Fireplaces Type Mantel(s), Screen
Equipment Dishwasher, Disposal, Dryer, Extra Refrigerator/Freezer, Refrigerator, Washer, Oven/Range - Gas, Microwave
Fireplace Y
Appliance Dishwasher, Disposal, Dryer, Extra Refrigerator/Freezer, Refrigerator, Washer, Oven/Range - Gas, Microwave
Heat Source Natural Gas
Exterior
Exterior Feature Deck(s), Patio(s)
Garage Spaces 2.0
Carport Spaces 2
View Y/N Y
Water Access N
View Garden/Lawn
Accessibility None
Porch Deck(s), Patio(s)
Total Parking Spaces 2
Garage N
Private Pool N
Building
Lot Description Backs to Trees, Cul-de-sac, No Thru Street, Trees/Wooded
Story 2
Sewer Public Sewer
Water Public
Architectural Style Contemporary
Level or Stories 2
Additional Building Above Grade
New Construction N
Schools
Elementary Schools Wood Acres
Middle Schools Pyle
High Schools Walt Whitman
School District Montgomery County Public Schools
Others
Senior Community No
Tax ID 160700504291
Ownership Fee Simple
Security Features Security System
Special Listing Condition Standard
Read Less
Want to know what your home might be worth? Contact us for a FREE valuation!

Our team is ready to help you sell your home for the highest possible price ASAP

Bought with Lenore G Rubino • Coldwell Banker Realty





