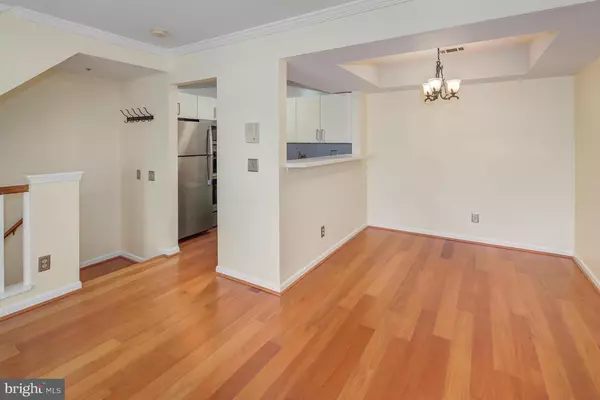$253,750
$259,900
2.4%For more information regarding the value of a property, please contact us for a free consultation.
5704 CHAPMAN MILL DR #340 Rockville, MD 20852
1 Bed
1 Bath
828 SqFt
Key Details
Sold Price $253,750
Property Type Condo
Sub Type Condo/Co-op
Listing Status Sold
Purchase Type For Sale
Square Footage 828 sqft
Price per Sqft $306
Subdivision Gables Of Tuckerman
MLS Listing ID 1002414647
Sold Date 05/16/16
Style Colonial
Bedrooms 1
Full Baths 1
Condo Fees $389/mo
HOA Y/N N
Abv Grd Liv Area 828
Originating Board MRIS
Year Built 1987
Annual Tax Amount $2,610
Tax Year 2016
Property Description
Cozy, private 2-level, 1 bed/1 bath condo contains hardwood floors throughout and boasts newly renovated bathroom & kitchen w/ stainless steel apps, new cabinets w/ soft-close doors & granite counters. Open layout contains loft-style bedroom w/ wooded views. Updated light fixtures & freshly painted w/ in-unit washer & dryer. Large FP in living room w/ marble surround great for entertaining!
Location
State MD
County Montgomery
Zoning PD9
Interior
Interior Features Combination Kitchen/Living, Kitchen - Table Space, Breakfast Area, Wood Floors, Primary Bath(s), Floor Plan - Open
Hot Water Electric
Heating Forced Air
Cooling Ceiling Fan(s), Central A/C
Fireplaces Number 1
Fireplaces Type Screen, Fireplace - Glass Doors
Equipment Dishwasher, Disposal, Refrigerator, Stove, Microwave, Dryer, Washer
Fireplace Y
Appliance Dishwasher, Disposal, Refrigerator, Stove, Microwave, Dryer, Washer
Heat Source Electric
Exterior
Parking On Site 1
Community Features Other
Amenities Available None
Water Access N
Accessibility Other
Garage N
Private Pool N
Building
Story 2
Unit Features Garden 1 - 4 Floors
Sewer Public Sewer
Water Public
Architectural Style Colonial
Level or Stories 2
Additional Building Above Grade
New Construction N
Schools
Elementary Schools Kensington Parkwood
Middle Schools North Bethesda
High Schools Walter Johnson
School District Montgomery County Public Schools
Others
HOA Fee Include Sewer,Water
Senior Community No
Tax ID 160402818406
Ownership Condominium
Special Listing Condition Standard
Read Less
Want to know what your home might be worth? Contact us for a FREE valuation!

Our team is ready to help you sell your home for the highest possible price ASAP

Bought with SHENGNAN WANG • PM Management LLC





