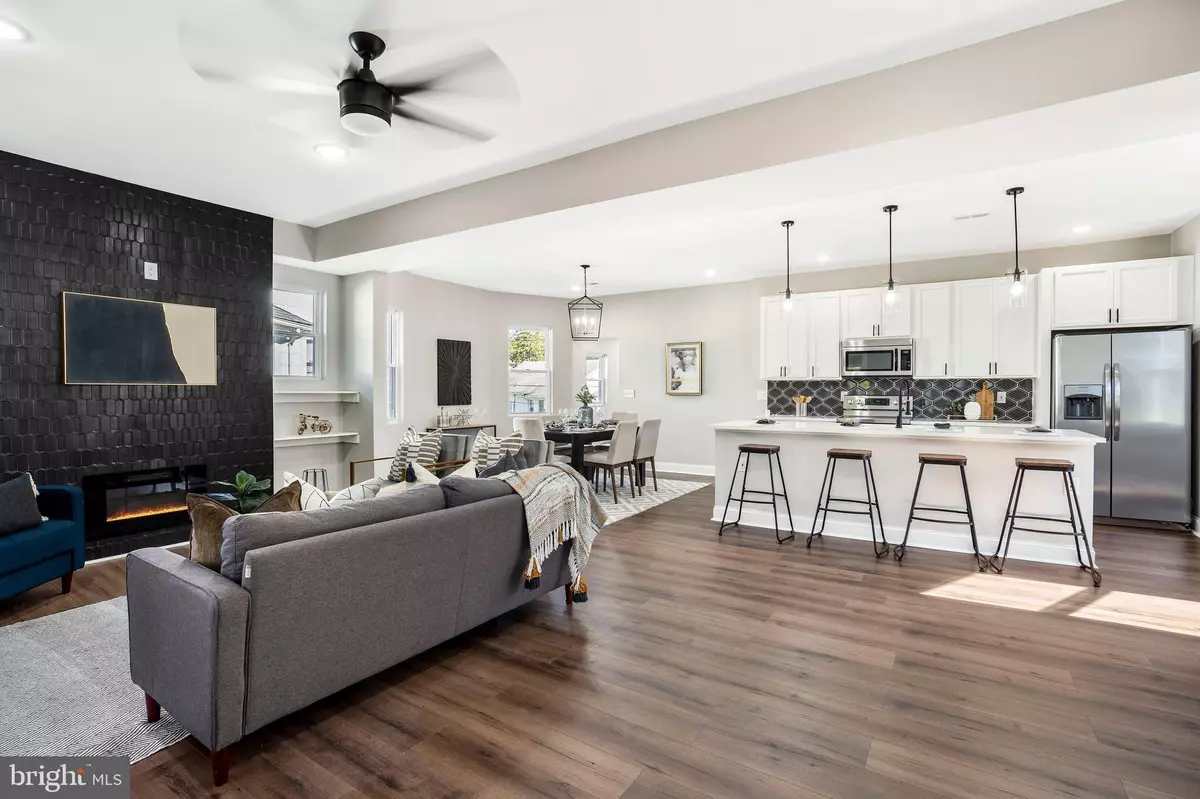$325,000
$333,333
2.5%For more information regarding the value of a property, please contact us for a free consultation.
2703 CHELSEA TER Baltimore, MD 21216
5 Beds
4 Baths
2,860 SqFt
Key Details
Sold Price $325,000
Property Type Single Family Home
Sub Type Detached
Listing Status Sold
Purchase Type For Sale
Square Footage 2,860 sqft
Price per Sqft $113
Subdivision Garwyn Oaks
MLS Listing ID MDBA528046
Sold Date 12/30/20
Style Colonial
Bedrooms 5
Full Baths 3
Half Baths 1
HOA Y/N N
Abv Grd Liv Area 2,160
Originating Board BRIGHT
Year Built 1920
Annual Tax Amount $3,837
Tax Year 2019
Lot Size 7,740 Sqft
Acres 0.18
Property Description
3 levels of Luxury best describes this 5-bedroom, 4-bathroom renovation by Building Blocks! Chefs Kitchen with large Island w/Quartz Countertops, 5 burner stove w/ a built in microwave, custom backsplash, & 42" cabinets. 1st Floor Primary suite Has Standalone Soaking Tub, Spa Shower, & Dual Vanity. Large Finished Basement w/ French drain waterproofing system is great for entertaining with walk out access to large Fenced yard. New Roof, Electric, Plumbing & Heating w/ all approved permits. Close to Golf Course, Lake Ashburton, Shopping Malls, Baltimore Zoo, SSA, Parks, i695, i70, i83. Close to #70 #83 & #695 Conventional, VA loans only
Location
State MD
County Baltimore City
Zoning R-3
Rooms
Basement Fully Finished, Water Proofing System, Sump Pump, Space For Rooms, Interior Access, Improved, Heated, Drainage System, Connecting Stairway
Main Level Bedrooms 2
Interior
Interior Features Carpet, Ceiling Fan(s), Dining Area, Entry Level Bedroom, Floor Plan - Open, Kitchen - Eat-In
Hot Water Natural Gas
Cooling Central A/C, Ceiling Fan(s)
Fireplaces Number 1
Equipment Built-In Microwave, Dishwasher, Energy Efficient Appliances
Appliance Built-In Microwave, Dishwasher, Energy Efficient Appliances
Heat Source Natural Gas
Exterior
Parking Features Garage - Front Entry
Garage Spaces 3.0
Water Access N
Accessibility None
Total Parking Spaces 3
Garage Y
Building
Story 3
Sewer Public Sewer
Water Public
Architectural Style Colonial
Level or Stories 3
Additional Building Above Grade, Below Grade
New Construction N
Schools
School District Baltimore City Public Schools
Others
Senior Community No
Tax ID 0315252839 006
Ownership Fee Simple
SqFt Source Assessor
Special Listing Condition Standard
Read Less
Want to know what your home might be worth? Contact us for a FREE valuation!

Our team is ready to help you sell your home for the highest possible price ASAP

Bought with NeShea Jenifer • Samson Properties





