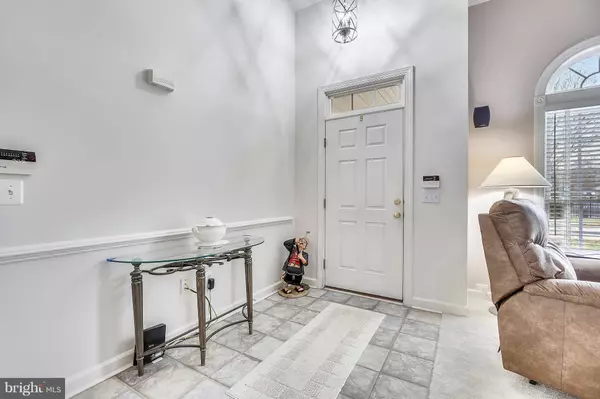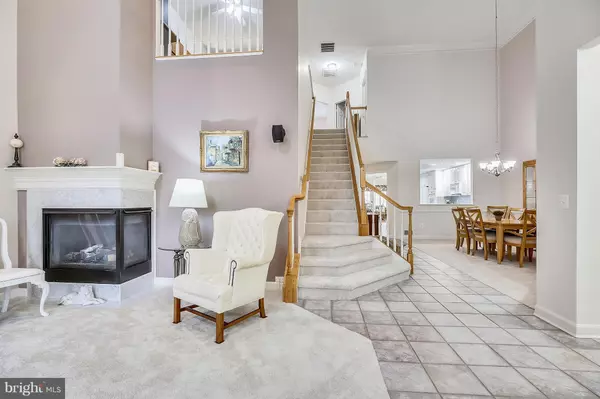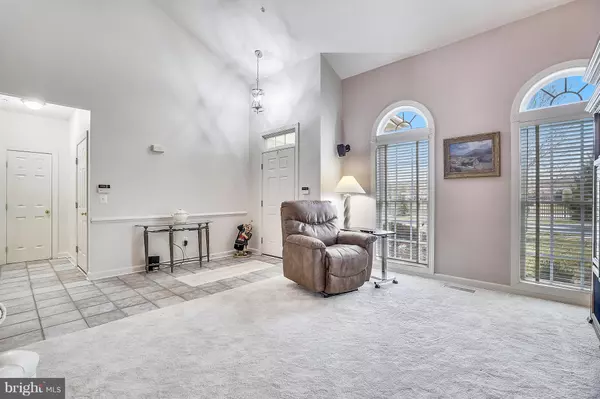$460,000
$475,000
3.2%For more information regarding the value of a property, please contact us for a free consultation.
361 HAMLET CIR Edgewater, MD 21037
3 Beds
3 Baths
2,517 SqFt
Key Details
Sold Price $460,000
Property Type Townhouse
Sub Type Interior Row/Townhouse
Listing Status Sold
Purchase Type For Sale
Square Footage 2,517 sqft
Price per Sqft $182
Subdivision The Hamlets
MLS Listing ID 1000177984
Sold Date 05/24/18
Style Colonial
Bedrooms 3
Full Baths 2
Half Baths 1
HOA Fees $207/mo
HOA Y/N Y
Abv Grd Liv Area 2,517
Originating Board MRIS
Year Built 2001
Annual Tax Amount $4,076
Tax Year 2017
Lot Size 3,176 Sqft
Acres 0.07
Property Description
Beautiful 2-level Villa; Active Adult Cmty; French Qtr Quarry Tile; Gas FP; DR & LR w/2-Story Ceilings; Spacious Gourmet Kit w/Dbl Ovens, Cooktop, Island; New Carpet, A/C, HWH, & Flrs in Mstr BR; Refinished Mstr BA; Sun Rm w/Vaulted Ceiling, Atrium Drs, Patio; Custom Workstation in Loft; LED Lights; Floored Attic; No Lawn Maint or Shoveling; Near Medical, Stores, Sr Ctr; Warranty; Owner Agent
Location
State MD
County Anne Arundel
Zoning R15
Rooms
Other Rooms Living Room, Dining Room, Primary Bedroom, Bedroom 2, Bedroom 3, Kitchen, Breakfast Room, Sun/Florida Room, Laundry, Loft, Storage Room
Main Level Bedrooms 1
Interior
Interior Features Kitchen - Gourmet, Kitchen - Island, Kitchen - Table Space, Dining Area, Kitchen - Eat-In, Entry Level Bedroom, Chair Railings, Upgraded Countertops, Crown Moldings, Window Treatments, Primary Bath(s), Floor Plan - Open
Hot Water Natural Gas
Heating Forced Air
Cooling Central A/C, Ceiling Fan(s)
Fireplaces Number 1
Fireplaces Type Fireplace - Glass Doors, Mantel(s), Heatilator
Equipment Cooktop, Dishwasher, Disposal, Dryer, Exhaust Fan, Humidifier, Icemaker, Microwave, Oven - Double, Oven - Self Cleaning, Range Hood, Refrigerator, Washer, Water Heater
Fireplace Y
Appliance Cooktop, Dishwasher, Disposal, Dryer, Exhaust Fan, Humidifier, Icemaker, Microwave, Oven - Double, Oven - Self Cleaning, Range Hood, Refrigerator, Washer, Water Heater
Heat Source Natural Gas
Exterior
Exterior Feature Patio(s), Porch(es)
Parking Features Garage Door Opener
Garage Spaces 1.0
Community Features Adult Living Community, Commercial Vehicles Prohibited, RV/Boat/Trail
Amenities Available Basketball Courts, Common Grounds, Golf Course Membership Available, Library, Meeting Room, Party Room, Pool - Outdoor, Tennis Courts, Tot Lots/Playground, Community Center, Jog/Walk Path, Swimming Pool
Water Access N
Accessibility 32\"+ wide Doors, Level Entry - Main
Porch Patio(s), Porch(es)
Attached Garage 1
Total Parking Spaces 1
Garage Y
Private Pool N
Building
Story 2
Foundation Slab
Sewer Public Sewer
Water Public
Architectural Style Colonial
Level or Stories 2
Additional Building Above Grade
New Construction N
Schools
School District Anne Arundel County Public Schools
Others
HOA Fee Include Lawn Maintenance,Management,Reserve Funds,Snow Removal,Trash
Senior Community Yes
Age Restriction 55
Tax ID 020132090210282
Ownership Fee Simple
Security Features Motion Detectors,Electric Alarm,Carbon Monoxide Detector(s),Sprinkler System - Indoor,Smoke Detector,Security System
Special Listing Condition Standard
Read Less
Want to know what your home might be worth? Contact us for a FREE valuation!

Our team is ready to help you sell your home for the highest possible price ASAP

Bought with Michelle DePew • Curtis Real Estate Company





