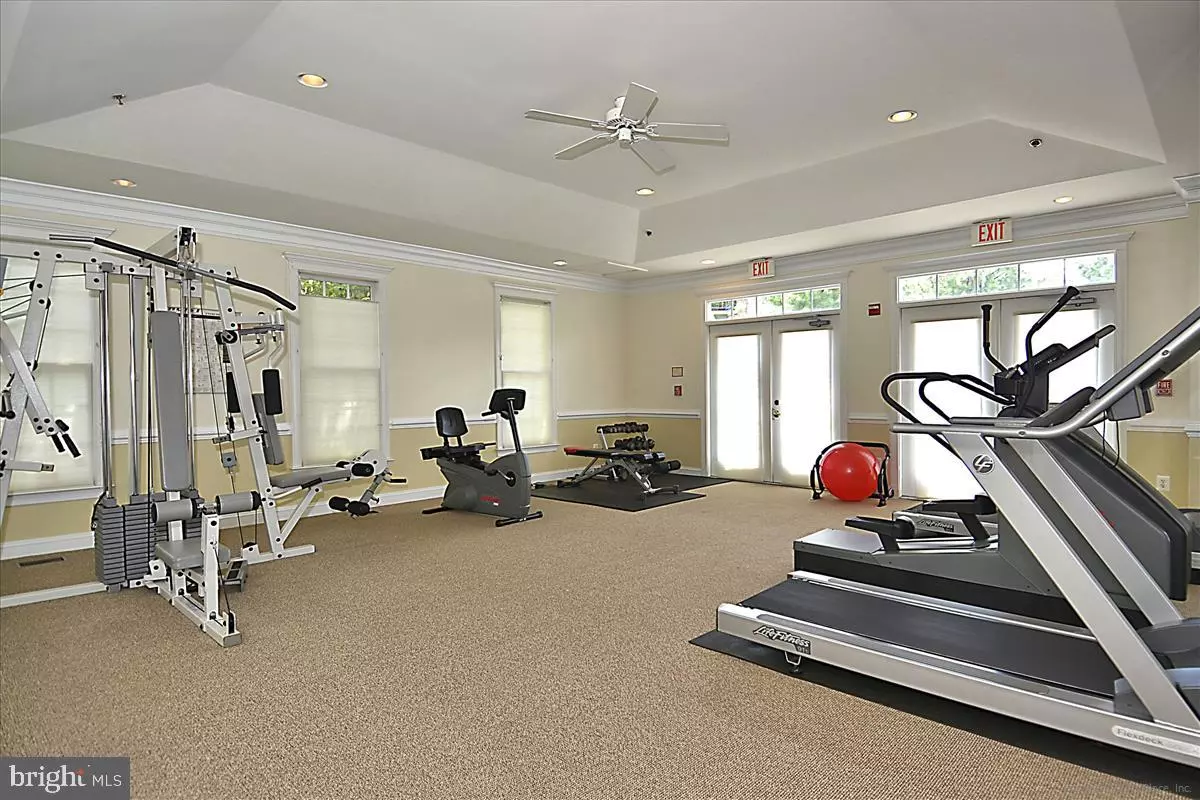$253,000
$260,000
2.7%For more information regarding the value of a property, please contact us for a free consultation.
8040 NEEDWOOD RD #201 Rockville, MD 20855
2 Beds
2 Baths
1,084 SqFt
Key Details
Sold Price $253,000
Property Type Condo
Sub Type Condo/Co-op
Listing Status Sold
Purchase Type For Sale
Square Footage 1,084 sqft
Price per Sqft $233
Subdivision Mallard Cove Condominiums
MLS Listing ID MDMC732878
Sold Date 01/13/21
Style Contemporary
Bedrooms 2
Full Baths 2
Condo Fees $401/mo
HOA Y/N N
Abv Grd Liv Area 1,084
Originating Board BRIGHT
Year Built 1985
Annual Tax Amount $2,392
Tax Year 2020
Property Description
Spacious Top Floor Condo in Private & Convenient Mallard Cove. Fabulous Derwood Location & Schools. Short walk to Shady Grove Metro. Open Floorplan with Eat-In Kitchen & Separate Dining Room. Light-Filled Kitchen offers Floor-to-Ceiling Windows, Skylights, Breakfast Nook & Stainless Steel Appliances. Living Room opens to the Large Deck and Ample Dining Room. In-Unit Laundry Room with Washer/Dryer. Master Suite with Private Full Bath & Walk-In Closet. Comfortable Second Bedroom & Full Bath off Hallway. Condo comes with 1-Car Garage plus 1 Assigned Parking Spot, both located right in front of the building (Parking Spot #21, Garage #35). There is also an Extra Storage Unit. Plenty of Guest Parking available on the Street or in front of the Club House. Enjoy this Pet-Friendly, Private Community with lots of Trees, Jogging Path, Club House/Fitness Center, Sport Courts, and Outdoor Pool. Minutes walk to Blueberry Hill Park and near other amenities like Lake Needwood Park and Montgomery College. Also close to multiple retail, grocery, and restaurant options at King Farm and more. Minutes to I-270/370. Freshly Painted throughout & New Carpet. Ready for New Owner!
Location
State MD
County Montgomery
Zoning PD5
Direction Southwest
Rooms
Main Level Bedrooms 2
Interior
Interior Features Breakfast Area, Combination Dining/Living, Skylight(s), Walk-in Closet(s)
Hot Water Electric
Heating Central, Forced Air
Cooling Central A/C
Heat Source Electric
Exterior
Exterior Feature Deck(s)
Garage Garage Door Opener, Covered Parking, Additional Storage Area
Garage Spaces 2.0
Parking On Site 1
Amenities Available Jog/Walk Path, Picnic Area, Tot Lots/Playground, Swimming Pool, Club House, Fitness Center, Tennis Courts, Basketball Courts
Waterfront N
Water Access N
Accessibility None
Porch Deck(s)
Parking Type Parking Lot, Detached Garage
Total Parking Spaces 2
Garage Y
Building
Story 1
Unit Features Garden 1 - 4 Floors
Sewer Public Sewer
Water Public
Architectural Style Contemporary
Level or Stories 1
Additional Building Above Grade, Below Grade
New Construction N
Schools
Elementary Schools Candlewood
Middle Schools Shady Grove
High Schools Col. Zadok Magruder
School District Montgomery County Public Schools
Others
Pets Allowed Y
HOA Fee Include Water,Common Area Maintenance,Snow Removal,Lawn Maintenance
Senior Community No
Tax ID 160903464316
Ownership Condominium
Horse Property N
Special Listing Condition Standard
Pets Description No Pet Restrictions
Read Less
Want to know what your home might be worth? Contact us for a FREE valuation!

Our team is ready to help you sell your home for the highest possible price ASAP

Bought with Shelby L Warner • RE/MAX Leading Edge


