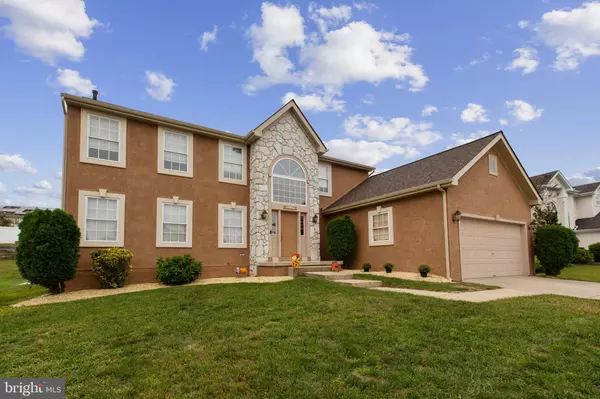$335,000
$330,000
1.5%For more information regarding the value of a property, please contact us for a free consultation.
20 WATERVIEW DR Sicklerville, NJ 08081
4 Beds
3 Baths
2,392 SqFt
Key Details
Sold Price $335,000
Property Type Single Family Home
Sub Type Detached
Listing Status Sold
Purchase Type For Sale
Square Footage 2,392 sqft
Price per Sqft $140
Subdivision Cobblestone Farms
MLS Listing ID NJCD403366
Sold Date 12/11/20
Style Contemporary
Bedrooms 4
Full Baths 2
Half Baths 1
HOA Y/N N
Abv Grd Liv Area 2,392
Originating Board BRIGHT
Year Built 2001
Annual Tax Amount $10,648
Tax Year 2020
Lot Size 10,875 Sqft
Acres 0.25
Lot Dimensions 75.00 x 145.00
Property Description
This pristine and well cared for Sicklerville home is full of modern enhancements and endearing touches. The construction here offers four beds and three baths (two full, one half) across its 2,393 total finished sq ft. A tasteful combination of stone and stucco exterior gives a lovely face to the home, and the recent renewal of the stucco, some new weather-resistant wood window frames, and new soffits and gutters means everything looks sharp and new. Upon entering, the stunning two-story foyer has hardwood flooring and presents the lovely, semi-open space, with the substantial living room on the right, that itself opens up to the stunning dining room with bay window. Every space in the home just feels so open and bright. The kitchen is a brilliant, well-updated space with granite countertops (including central island), tiled backsplash, modern cabinetry, recessed lights, and a full set of all new stainless steel appliances. The kitchen also includes a wonderful breakfast area adjacent to another bay window, with the whole space features more finished hardwood flooring. The rear family room is an amazingly comfortable and bright corner space, with laminate flooring, ceiling fan, and large mantel fireplace. Sliding glass doors here take you out to the rear yard and concrete patio. The main floor also features a convenient half bath, as well as a wonderful combination laundry and mudroom which has access to the attached two-car garage. Moving upstairs along the fine stained-wood staircase, the second floor of the home offers four substantial bedrooms, including the owner's suite of the home, which for its part features more laminate flooring, cathedral ceilings, and a luxurious ensuite bath with corner soaking tub and stall shower. The other bedrooms of the home are equally spacious and comfortable! All the bedrooms in the home are wired and ready for cable. The finished basement of the property adds a substantial amount of finished sq ft to the above-ground total, and offers great storage space and a utility room. The rear patio features a stone fireplace, and provides plenty of great outdoor living space in the open rear yard. Structural and infrastructural improvements and updates to home assures comfort and security for years to come, with a new roof that has a transferable warranty, a new high-efficiency heater, and custom window treatments throughout. Premium shopping outlets nearby like The Shoppes at Cross Keys and Town Square Plaza means that you will never be far from important amenities, and with near-instant access to the Atlantic City Expressway trips and commutes to Philadelphia are an easy 30 minutes. This is just such a wonderful home, with a lot to fall in love with, book an appointment today!
Location
State NJ
County Camden
Area Gloucester Twp (20415)
Zoning R3
Rooms
Other Rooms Living Room, Dining Room, Primary Bedroom, Bedroom 2, Bedroom 3, Bedroom 4, Kitchen, Family Room, Basement, Foyer, Laundry, Utility Room, Bathroom 2, Primary Bathroom, Half Bath
Basement Fully Finished
Interior
Interior Features Kitchen - Eat-In, Kitchen - Island, Kitchen - Table Space, Ceiling Fan(s), Recessed Lighting, Sprinkler System, Stall Shower, Upgraded Countertops, Walk-in Closet(s), Window Treatments
Hot Water Natural Gas
Heating Forced Air
Cooling Central A/C
Fireplaces Number 1
Fireplaces Type Gas/Propane, Insert, Mantel(s), Marble
Fireplace Y
Heat Source Natural Gas
Laundry Main Floor
Exterior
Exterior Feature Patio(s), Roof
Garage Inside Access
Garage Spaces 2.0
Waterfront N
Water Access N
Accessibility None
Porch Patio(s), Roof
Attached Garage 2
Total Parking Spaces 2
Garage Y
Building
Lot Description Front Yard, Rear Yard
Story 2
Sewer Public Sewer
Water Public
Architectural Style Contemporary
Level or Stories 2
Additional Building Above Grade, Below Grade
New Construction N
Schools
School District Gloucester Township Public Schools
Others
Senior Community No
Tax ID 15-18306-00028
Ownership Fee Simple
SqFt Source Assessor
Security Features Carbon Monoxide Detector(s),Electric Alarm,Exterior Cameras,Motion Detectors,Security System,Smoke Detector
Special Listing Condition Standard
Read Less
Want to know what your home might be worth? Contact us for a FREE valuation!

Our team is ready to help you sell your home for the highest possible price ASAP

Bought with Heather K Schmidt • Redfin Corporation






