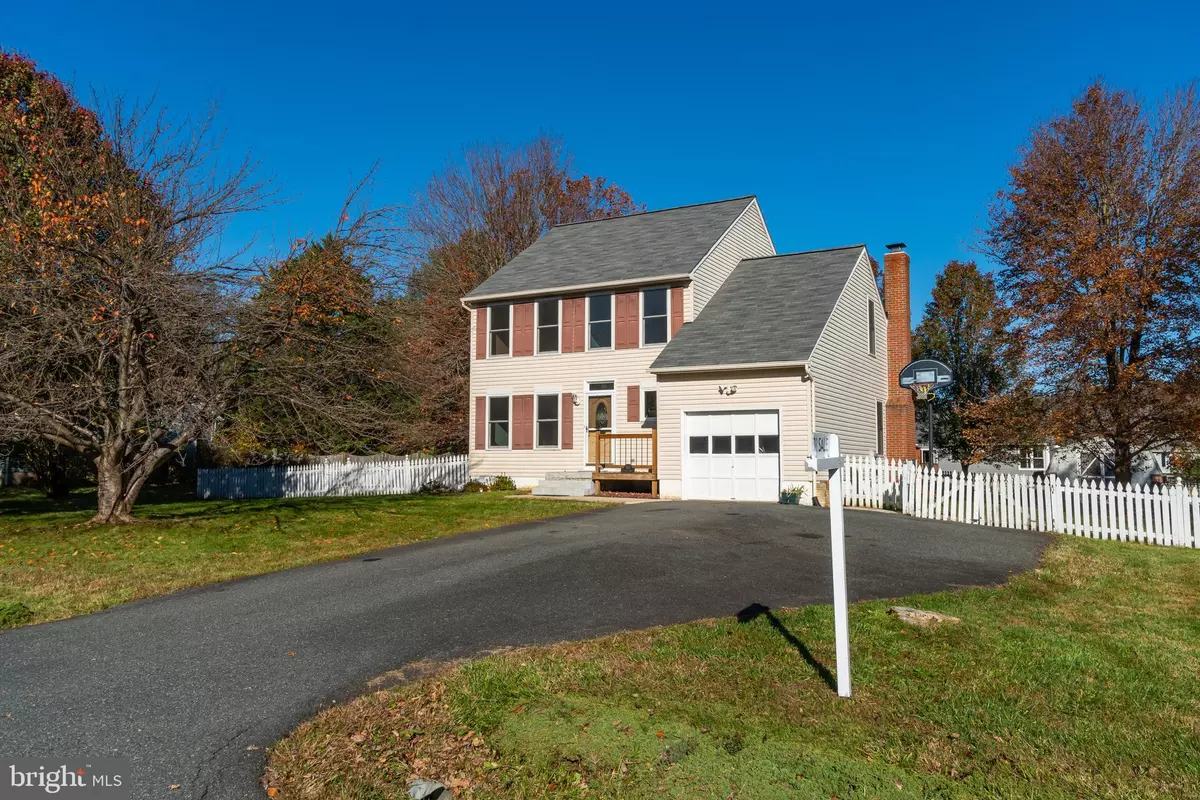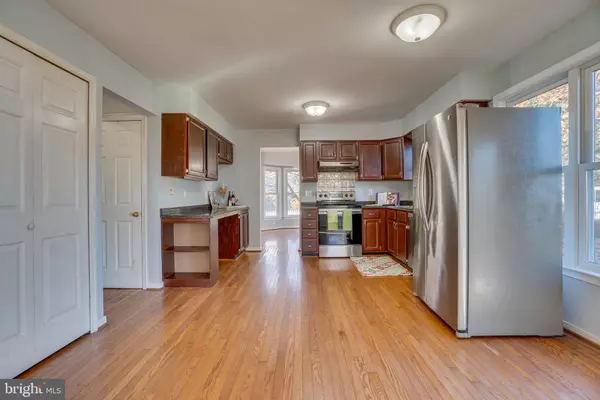$350,000
$350,000
For more information regarding the value of a property, please contact us for a free consultation.
130 STEVENS DR Stafford, VA 22556
4 Beds
3 Baths
1,912 SqFt
Key Details
Sold Price $350,000
Property Type Single Family Home
Sub Type Detached
Listing Status Sold
Purchase Type For Sale
Square Footage 1,912 sqft
Price per Sqft $183
Subdivision Vista Woods
MLS Listing ID VAST226898
Sold Date 12/09/20
Style Colonial
Bedrooms 4
Full Baths 2
Half Baths 1
HOA Y/N N
Abv Grd Liv Area 1,912
Originating Board BRIGHT
Year Built 1988
Annual Tax Amount $2,493
Tax Year 2020
Lot Size 0.383 Acres
Acres 0.38
Property Description
Don't miss out on this rare opportunity to own this updated colonial in Vista Woods on a great large, LEVEL lot! Freshly painted, new carpet, vacant, and ready for new owners! This adorable 4 bedroom, 2.5 bath home features over 1,900 sq ft with hardwood floors throughout the main level. You'll love the updated kitchen w/ granite look counters & stainless appliances that opens to the cozy family room with tons of natural light, a wood-burning fireplace, and soaring vaulted ceiling! Separate dining room + living room = lots of space for students and parents working from home. Large deck great for BBQ or relaxing. You're never going to want to leave this backyard! Large, private, fenced, level backyard (perfect for a future pool), with a storage shed, play structure, and garden area. Major updates include windows & doors (2020), roof (2018), new(er) HVAC, carpet (Nov 2020). Close to shopping, dining, schools, commuter lots, and 95.
Location
State VA
County Stafford
Zoning R1
Interior
Hot Water Electric
Heating Heat Pump(s)
Cooling Central A/C
Fireplaces Number 1
Fireplace Y
Heat Source Electric
Exterior
Parking Features Garage - Front Entry, Garage Door Opener
Garage Spaces 5.0
Water Access N
Accessibility None
Attached Garage 1
Total Parking Spaces 5
Garage Y
Building
Story 2
Sewer Public Sewer
Water Public
Architectural Style Colonial
Level or Stories 2
Additional Building Above Grade, Below Grade
New Construction N
Schools
School District Stafford County Public Schools
Others
Senior Community No
Tax ID 19-D2-5- -264
Ownership Fee Simple
SqFt Source Assessor
Acceptable Financing Cash, Conventional, FHA, VA, VHDA
Horse Property N
Listing Terms Cash, Conventional, FHA, VA, VHDA
Financing Cash,Conventional,FHA,VA,VHDA
Special Listing Condition Standard
Read Less
Want to know what your home might be worth? Contact us for a FREE valuation!

Our team is ready to help you sell your home for the highest possible price ASAP

Bought with Gerald Allen Pederson • The Hogan Group Real Estate





