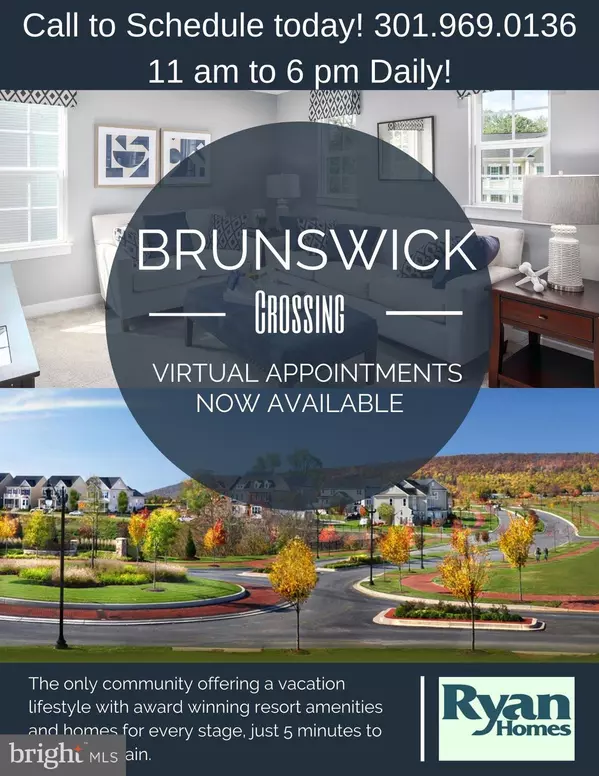$422,475
$422,475
For more information regarding the value of a property, please contact us for a free consultation.
1104 SHENANDOAH VIEW PKWY Brunswick, MD 21716
4 Beds
3 Baths
3,133 SqFt
Key Details
Sold Price $422,475
Property Type Single Family Home
Sub Type Detached
Listing Status Sold
Purchase Type For Sale
Square Footage 3,133 sqft
Price per Sqft $134
Subdivision Brunswick Crossing
MLS Listing ID MDFR264046
Sold Date 12/01/20
Style Craftsman
Bedrooms 4
Full Baths 2
Half Baths 1
HOA Fees $100/mo
HOA Y/N Y
Abv Grd Liv Area 2,423
Originating Board BRIGHT
Year Built 2020
Tax Year 2019
Lot Size 6,720 Sqft
Acres 0.15
Property Description
TO BE BUILT at Brunswick Crossing! With a roomy floorplan and custom flex areas, the COLUMBIA is just as inviting as it is functional. The family room flows into the kitchen and dining area, featuring an oversized island, designer cabinetry, and luxury plank flooring. On the second floor, four large bedrooms await, along with an upstairs laundry room! Your owners suite offers a huge walk-in closet and luxurious master bath. Head downstairs to the Columbia's lower level that can be finished to include a recreation room, full bath, and even an extra bedroom! Closing cost assistance is offered with the use of our preferred lender. Images are for representation purposes only.
Location
State MD
County Frederick
Zoning RESIDENTIAL
Rooms
Other Rooms Living Room, Dining Room, Primary Bedroom, Bedroom 2, Bedroom 3, Bedroom 4, Kitchen, Family Room, Laundry, Other, Recreation Room, Bathroom 2, Primary Bathroom, Half Bath
Basement Full, Sump Pump, Unfinished, Rough Bath Plumb
Interior
Interior Features Carpet, Floor Plan - Open, Family Room Off Kitchen, Formal/Separate Dining Room, Kitchen - Island, Upgraded Countertops
Hot Water Natural Gas, Tankless
Heating Forced Air
Cooling Central A/C
Flooring Carpet, Ceramic Tile, Vinyl
Equipment Built-In Microwave, Dishwasher, Disposal, Energy Efficient Appliances, Icemaker, Oven - Self Cleaning, Oven/Range - Electric, Oven/Range - Gas, Refrigerator, Stainless Steel Appliances, Washer/Dryer Hookups Only, Water Heater - Tankless
Fireplace N
Window Features Double Pane,Energy Efficient,Insulated,Screens
Appliance Built-In Microwave, Dishwasher, Disposal, Energy Efficient Appliances, Icemaker, Oven - Self Cleaning, Oven/Range - Electric, Oven/Range - Gas, Refrigerator, Stainless Steel Appliances, Washer/Dryer Hookups Only, Water Heater - Tankless
Heat Source Natural Gas
Laundry Upper Floor
Exterior
Garage Garage - Front Entry, Garage Door Opener, Inside Access
Garage Spaces 2.0
Amenities Available Basketball Courts, Bike Trail, Common Grounds, Community Center, Jog/Walk Path, Pool - Outdoor, Tennis Courts, Tot Lots/Playground, Soccer Field
Water Access N
View Mountain
Roof Type Architectural Shingle,Metal
Accessibility Doors - Lever Handle(s)
Attached Garage 2
Total Parking Spaces 2
Garage Y
Building
Story 2
Sewer Public Sewer
Water Public
Architectural Style Craftsman
Level or Stories 2
Additional Building Above Grade, Below Grade
Structure Type Dry Wall,9'+ Ceilings
New Construction Y
Schools
School District Frederick County Public Schools
Others
HOA Fee Include Snow Removal,Common Area Maintenance,Recreation Facility,Pool(s)
Senior Community No
Tax ID 999999
Ownership Fee Simple
SqFt Source Estimated
Special Listing Condition Standard
Read Less
Want to know what your home might be worth? Contact us for a FREE valuation!

Our team is ready to help you sell your home for the highest possible price ASAP

Bought with Alison Hudler • Cummings & Co. Realtors






