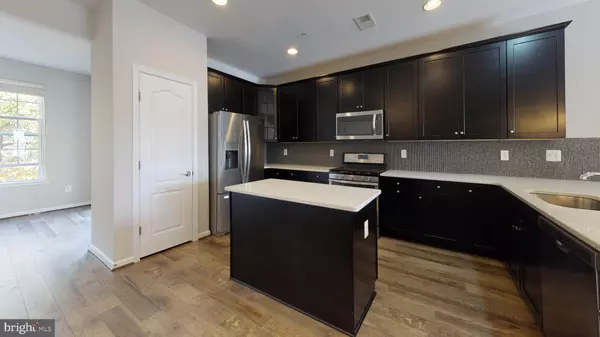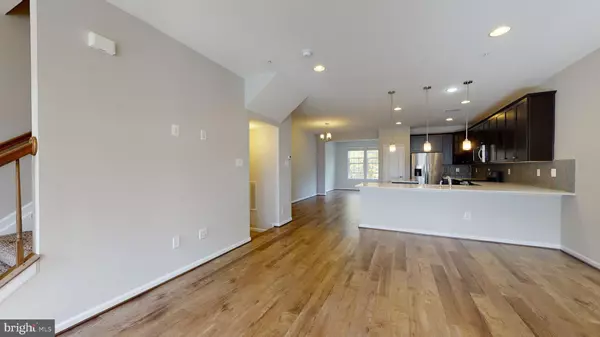$545,000
$544,900
For more information regarding the value of a property, please contact us for a free consultation.
9790 PEACE SPRINGS RDG Laurel, MD 20723
5 Beds
5 Baths
3,030 SqFt
Key Details
Sold Price $545,000
Property Type Townhouse
Sub Type Interior Row/Townhouse
Listing Status Sold
Purchase Type For Sale
Square Footage 3,030 sqft
Price per Sqft $179
Subdivision High Ridge Meadows
MLS Listing ID MDHW286664
Sold Date 11/20/20
Style Colonial
Bedrooms 5
Full Baths 3
Half Baths 2
HOA Fees $83/qua
HOA Y/N Y
Abv Grd Liv Area 3,030
Originating Board BRIGHT
Year Built 2017
Annual Tax Amount $6,619
Tax Year 2020
Lot Size 1,700 Sqft
Acres 0.04
Property Description
SELECT CAMERA FOR AN AMAZING VIRTUAL TOUR!! This home has it all, and then some! Beautiful townhouse built in 2017 features 5 bedrooms (2 master bedrooms - 1 with full bath and 2 walk-in closets on the first floor- perfect for in-laws) and 5 bathrooms (3 full & 2 half). To maximize space, 3 bedrooms have the ELFA closet system installed by the container store. Open kitchen with amazing granite island, SS appliances, WD, custom blinds, and fresh paint throughout. Equipped with 5 ceiling fan rough ins. 3 level bump out. 4th floor with PRIVATE rooftop deck facing trees! 2nd floor deck off of morning room, looking out to beautiful wooded areas. Great Howard County School District, quick walk to High Ridge Park loaded with amenities like basketball, tennis courts and playground. Minutes from 95, 295 & Laurel Marc Train." THIS HOUSE IS A MUST SEE..
Location
State MD
County Howard
Zoning RSC
Rooms
Basement Front Entrance, Fully Finished, Walkout Level, Garage Access, Heated
Main Level Bedrooms 1
Interior
Interior Features Bar, Breakfast Area, Carpet, Dining Area, Entry Level Bedroom, Floor Plan - Open, Kitchen - Island, Pantry, Recessed Lighting, Sprinkler System, Stall Shower, Tub Shower, Walk-in Closet(s)
Hot Water Natural Gas
Heating Forced Air
Cooling Central A/C
Flooring Carpet, Ceramic Tile, Vinyl, Hardwood
Equipment Built-In Microwave, Cooktop, Dishwasher, Disposal, Dryer - Front Loading, Energy Efficient Appliances, Oven - Single, Refrigerator, Stainless Steel Appliances, Stove, Washer - Front Loading
Fireplace N
Window Features Bay/Bow
Appliance Built-In Microwave, Cooktop, Dishwasher, Disposal, Dryer - Front Loading, Energy Efficient Appliances, Oven - Single, Refrigerator, Stainless Steel Appliances, Stove, Washer - Front Loading
Heat Source Natural Gas
Exterior
Exterior Feature Deck(s), Roof
Garage Built In, Garage - Front Entry, Garage Door Opener
Garage Spaces 2.0
Amenities Available Common Grounds, Jog/Walk Path, Picnic Area
Waterfront N
Water Access N
Roof Type Composite,Shingle
Accessibility None
Porch Deck(s), Roof
Parking Type Attached Garage, Driveway
Attached Garage 1
Total Parking Spaces 2
Garage Y
Building
Story 4
Sewer Public Septic, Public Sewer
Water Public
Architectural Style Colonial
Level or Stories 4
Additional Building Above Grade, Below Grade
New Construction N
Schools
Elementary Schools Gorman Crossing
Middle Schools Murray Hill
High Schools Reservoir
School District Howard County Public School System
Others
HOA Fee Include Lawn Maintenance,Snow Removal,Trash
Senior Community No
Tax ID 1406598325
Ownership Fee Simple
SqFt Source Assessor
Security Features Carbon Monoxide Detector(s),Smoke Detector,Sprinkler System - Indoor
Special Listing Condition Standard
Read Less
Want to know what your home might be worth? Contact us for a FREE valuation!

Our team is ready to help you sell your home for the highest possible price ASAP

Bought with Akinbode A Akinola • Paragon Realty, LLC






