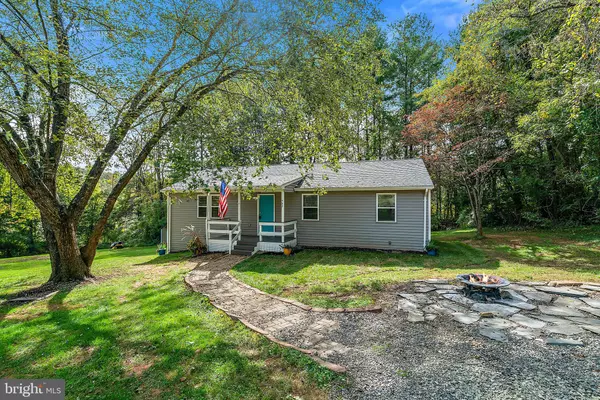$350,000
$325,000
7.7%For more information regarding the value of a property, please contact us for a free consultation.
462 RIVERSIDE DR Amissville, VA 20106
4 Beds
3 Baths
1,872 SqFt
Key Details
Sold Price $350,000
Property Type Single Family Home
Sub Type Detached
Listing Status Sold
Purchase Type For Sale
Square Footage 1,872 sqft
Price per Sqft $186
Subdivision None Available
MLS Listing ID VACU142770
Sold Date 11/17/20
Style Ranch/Rambler
Bedrooms 4
Full Baths 3
HOA Y/N N
Abv Grd Liv Area 1,248
Originating Board BRIGHT
Year Built 1992
Annual Tax Amount $1,722
Tax Year 2019
Lot Size 2.010 Acres
Acres 2.01
Property Description
LOOKIN' GOOD IN THE NEIGHBORHOOD! Set in an ultra-convenient location under 15 minutes to Warrenton! So close to a full range of local amenities such as restaurants and shopping! Upon entering this home, immediate attention is drawn to the warm & relaxed feel. The home features a newer HVAC system in 2014, beautiful hardwood flooring, new stainless appliances purchased in 2020 (stove, microwave, dishwasher), the kitchen was renovated in 2011, water heater replaced in 2015, new roof in 2016 and new siding in 2020, renovated primary bathroom in 2020. Deck renovated in 2020. Come see this beautiful home soon! All on 2 acres and COMCAST internet!!!
Location
State VA
County Culpeper
Zoning R1
Rooms
Other Rooms Living Room, Primary Bedroom, Bedroom 2, Bedroom 3, Kitchen, Bedroom 1, Recreation Room, Media Room, Bathroom 1, Bathroom 2, Primary Bathroom
Basement Full, Shelving, Windows, Fully Finished
Main Level Bedrooms 3
Interior
Interior Features Carpet, Kitchen - Eat-In, Kitchen - Table Space, Upgraded Countertops, Wood Floors
Hot Water Electric
Heating Heat Pump(s)
Cooling Central A/C
Flooring Carpet, Hardwood, Laminated
Equipment Dishwasher, Icemaker, Oven/Range - Electric, Refrigerator, Stainless Steel Appliances, Washer, Dryer, Water Heater, Microwave
Fireplace N
Appliance Dishwasher, Icemaker, Oven/Range - Electric, Refrigerator, Stainless Steel Appliances, Washer, Dryer, Water Heater, Microwave
Heat Source Electric
Laundry Basement
Exterior
Exterior Feature Deck(s), Porch(es)
Utilities Available Cable TV Available, Cable TV
Water Access N
Roof Type Shingle
Accessibility None
Porch Deck(s), Porch(es)
Garage N
Building
Story 2
Foundation Wood
Sewer On Site Septic
Water Well
Architectural Style Ranch/Rambler
Level or Stories 2
Additional Building Above Grade, Below Grade
New Construction N
Schools
Elementary Schools Emerald Hill
Middle Schools Culpeper
High Schools Culpeper County
School District Culpeper County Public Schools
Others
Senior Community No
Tax ID 3B- -1- -2
Ownership Fee Simple
SqFt Source Assessor
Special Listing Condition Standard
Read Less
Want to know what your home might be worth? Contact us for a FREE valuation!

Our team is ready to help you sell your home for the highest possible price ASAP

Bought with TracyLynn Pater • RE/MAX Gateway





