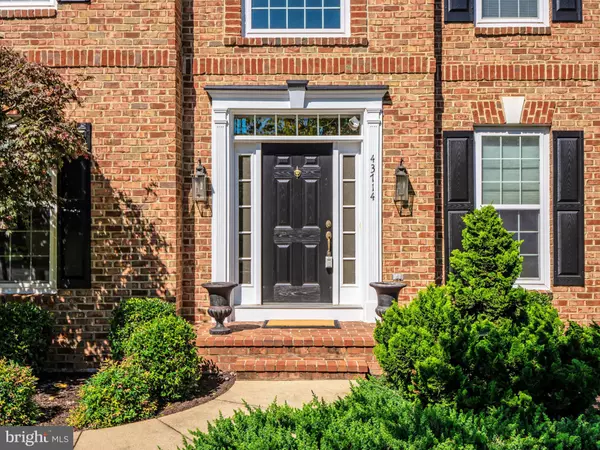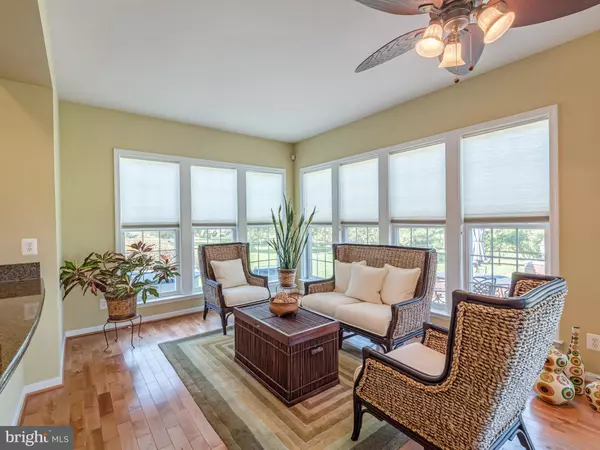$867,500
$867,500
For more information regarding the value of a property, please contact us for a free consultation.
43714 WOODVILLE CT Chantilly, VA 20152
4 Beds
5 Baths
5,186 SqFt
Key Details
Sold Price $867,500
Property Type Single Family Home
Sub Type Detached
Listing Status Sold
Purchase Type For Sale
Square Footage 5,186 sqft
Price per Sqft $167
Subdivision Ridings At Blue Springs
MLS Listing ID VALO422920
Sold Date 11/17/20
Style Colonial
Bedrooms 4
Full Baths 4
Half Baths 1
HOA Fees $110/qua
HOA Y/N Y
Abv Grd Liv Area 3,686
Originating Board BRIGHT
Year Built 2004
Annual Tax Amount $8,147
Tax Year 2020
Lot Size 0.570 Acres
Acres 0.57
Property Description
Gorgeous 4BR/4.5BA colonial situated on a spacious .50 acre lot. Side load garage. Gourmet kitchen with w/center island, S.S appliances, cooktop & double wall oven. Breakfast area and sunroom extension. 2 story family room w/ gas fireplace. Formal dining room & living room. Decorative crown molding. Luxury Master bedroom suite. Spacious lower level with bonus room perfect for a theatre or 5th bedroom (NTC). Private rear patio perfect for entertaining. Convenient to East Gate Park & Ride, restruants and shopping. View Tour https://vimeo.com/464715120
Location
State VA
County Loudoun
Zoning 05
Rooms
Other Rooms Living Room, Dining Room, Primary Bedroom, Bedroom 2, Bedroom 3, Bedroom 4, Kitchen, Family Room, Breakfast Room, Sun/Florida Room, Laundry, Mud Room, Office, Recreation Room, Media Room, Bathroom 2, Bathroom 3, Primary Bathroom, Full Bath, Half Bath
Basement Full, Fully Finished
Interior
Interior Features Wood Floors, Carpet, Primary Bath(s), Kitchen - Island, Wet/Dry Bar, Kitchen - Table Space, WhirlPool/HotTub, Stall Shower, Recessed Lighting, Crown Moldings, Chair Railings, Built-Ins, Dining Area, Ceiling Fan(s), Window Treatments
Hot Water Natural Gas
Heating Forced Air
Cooling Ceiling Fan(s), Central A/C
Flooring Wood, Carpet, Ceramic Tile
Fireplaces Number 1
Fireplaces Type Gas/Propane, Screen
Equipment Built-In Microwave, Dryer, Washer, Cooktop, Dishwasher, Disposal, Humidifier, Refrigerator, Icemaker, Oven - Wall
Fireplace Y
Appliance Built-In Microwave, Dryer, Washer, Cooktop, Dishwasher, Disposal, Humidifier, Refrigerator, Icemaker, Oven - Wall
Heat Source Natural Gas
Exterior
Exterior Feature Patio(s)
Parking Features Garage - Side Entry
Garage Spaces 2.0
Fence Rear
Amenities Available Basketball Courts, Bike Trail, Club House, Common Grounds, Exercise Room, Pool - Outdoor, Tennis Courts, Tot Lots/Playground
Water Access N
Accessibility None
Porch Patio(s)
Attached Garage 2
Total Parking Spaces 2
Garage Y
Building
Lot Description Cul-de-sac, Backs to Trees
Story 3
Sewer Public Sewer
Water Public
Architectural Style Colonial
Level or Stories 3
Additional Building Above Grade, Below Grade
Structure Type 2 Story Ceilings,9'+ Ceilings
New Construction N
Schools
Elementary Schools Cardinal Ridge
Middle Schools Mercer
High Schools John Champe
School District Loudoun County Public Schools
Others
HOA Fee Include Common Area Maintenance,Pool(s),Recreation Facility,Trash
Senior Community No
Tax ID 098361544000
Ownership Fee Simple
SqFt Source Assessor
Security Features Electric Alarm
Special Listing Condition Standard
Read Less
Want to know what your home might be worth? Contact us for a FREE valuation!

Our team is ready to help you sell your home for the highest possible price ASAP

Bought with MOHAN K UPRETY • Spring Hill Real Estate, LLC.





