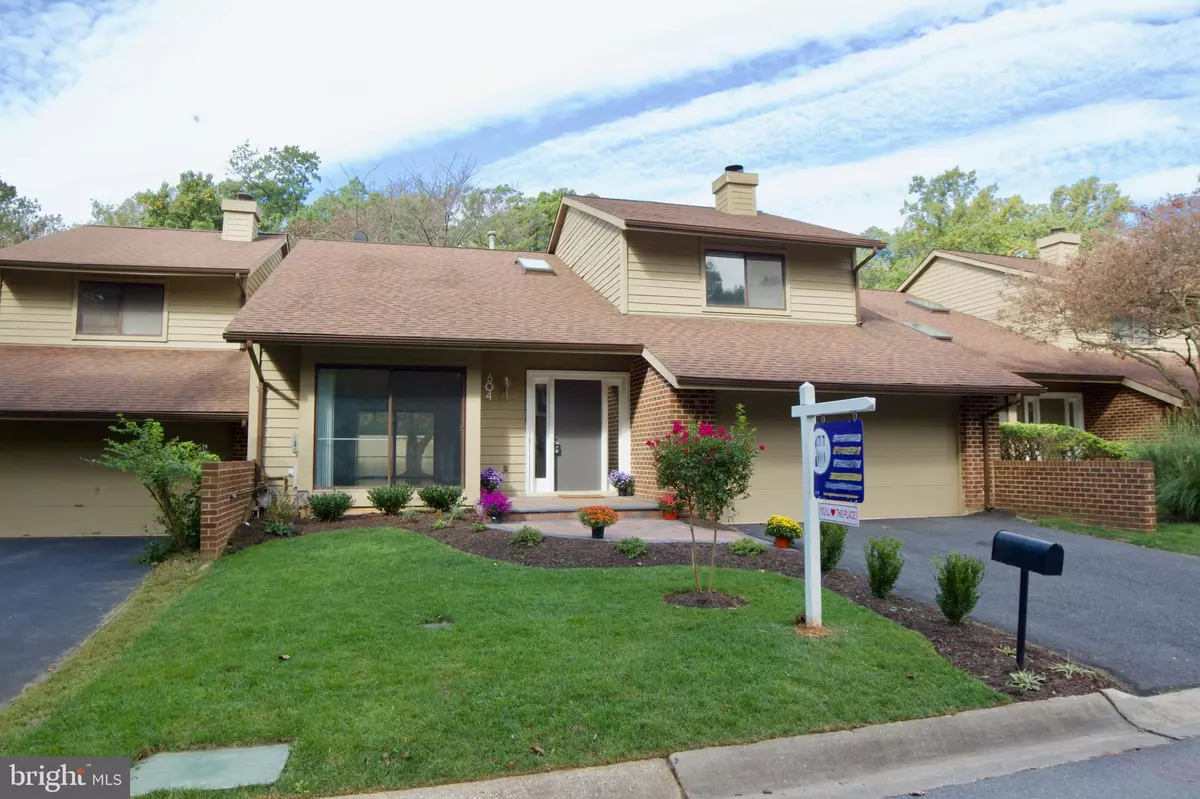$729,020
$729,000
For more information regarding the value of a property, please contact us for a free consultation.
604 TEGNER WAY Rockville, MD 20850
3 Beds
3 Baths
2,125 SqFt
Key Details
Sold Price $729,020
Property Type Townhouse
Sub Type Interior Row/Townhouse
Listing Status Sold
Purchase Type For Sale
Square Footage 2,125 sqft
Price per Sqft $343
Subdivision New Mark Commons
MLS Listing ID MDMC727936
Sold Date 11/11/20
Style Contemporary
Bedrooms 3
Full Baths 2
Half Baths 1
HOA Fees $215/ann
HOA Y/N Y
Abv Grd Liv Area 2,125
Originating Board BRIGHT
Year Built 1985
Annual Tax Amount $7,215
Tax Year 2020
Lot Size 4,116 Sqft
Acres 0.09
Property Description
A must-see, completely renovated contemporary townhome in the pristine New Mark Commons community, close to Downtown Rockville, I-270, local parks, and the Rockville metro station. Newly finished kitchens and bathrooms with quartz counter and vanity tops, new appliances, new three-and-a-quarter-inch oak hardwood and porcelain tile floors, new recessed lights and light fixtures throughout, new window coverings, newly finished basement, newly landscaped front yard and fenced-in backyard with gorgeous brick-paver patio. Across the street from the community pool, tennis courts, playground and community center. Enjoy the community lake and tree vistas throughout the neighborhood!
Location
State MD
County Montgomery
Zoning R90
Rooms
Basement Other, Fully Finished
Interior
Interior Features Ceiling Fan(s), Recessed Lighting, Skylight(s), Soaking Tub, Walk-in Closet(s), Wood Floors
Hot Water Natural Gas
Heating Central, Forced Air
Cooling Central A/C
Fireplaces Number 1
Equipment Built-In Microwave, Disposal, Dryer, Oven/Range - Gas, Refrigerator, Washer, Water Heater, Freezer
Furnishings No
Window Features Skylights,Screens
Appliance Built-In Microwave, Disposal, Dryer, Oven/Range - Gas, Refrigerator, Washer, Water Heater, Freezer
Heat Source Natural Gas
Exterior
Garage Garage - Front Entry
Garage Spaces 2.0
Waterfront N
Water Access N
Accessibility None
Parking Type Attached Garage, Driveway
Attached Garage 2
Total Parking Spaces 2
Garage Y
Building
Story 3
Sewer Public Sewer
Water Public
Architectural Style Contemporary
Level or Stories 3
Additional Building Above Grade, Below Grade
New Construction N
Schools
School District Montgomery County Public Schools
Others
Pets Allowed Y
Senior Community No
Tax ID 160402310641
Ownership Fee Simple
SqFt Source Assessor
Special Listing Condition Standard
Pets Description No Pet Restrictions
Read Less
Want to know what your home might be worth? Contact us for a FREE valuation!

Our team is ready to help you sell your home for the highest possible price ASAP

Bought with Mincy Neil • Long & Foster Real Estate, Inc.






