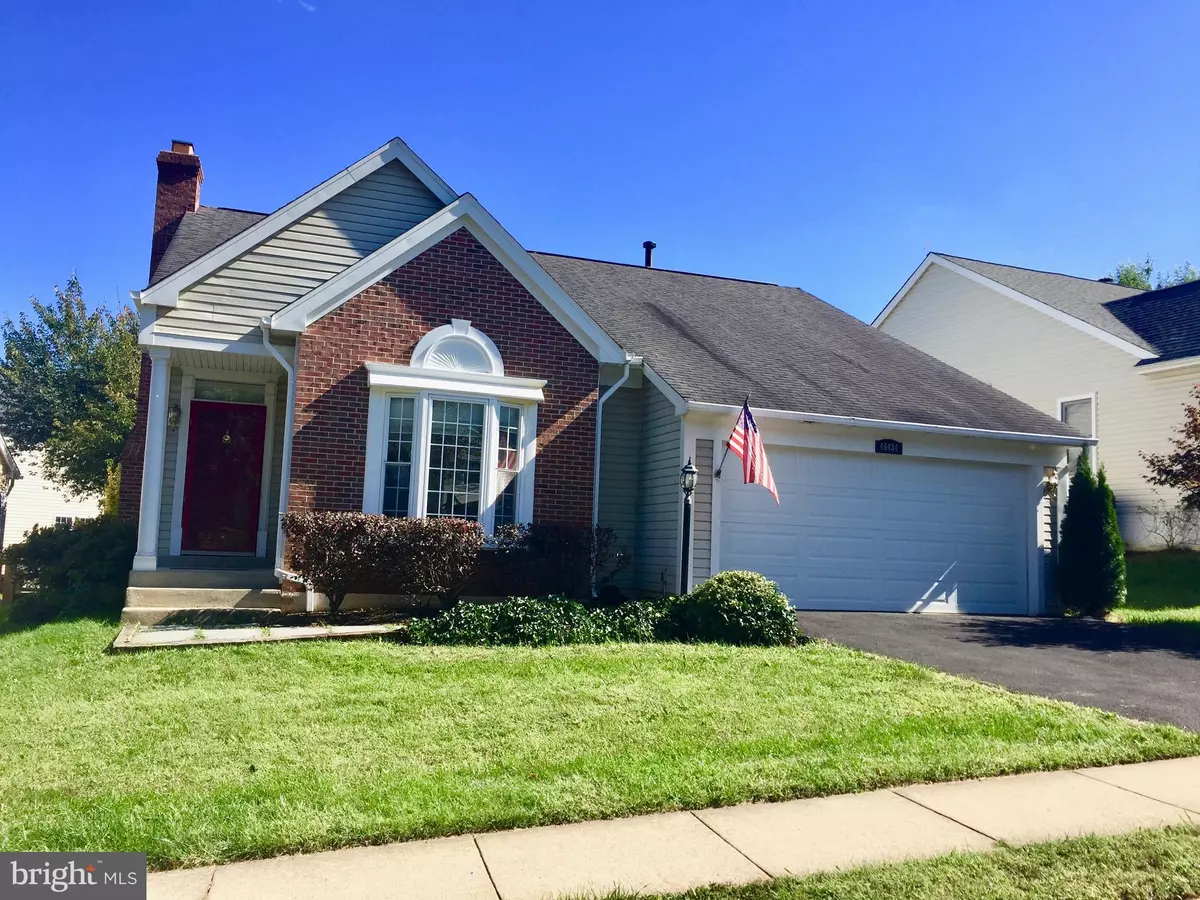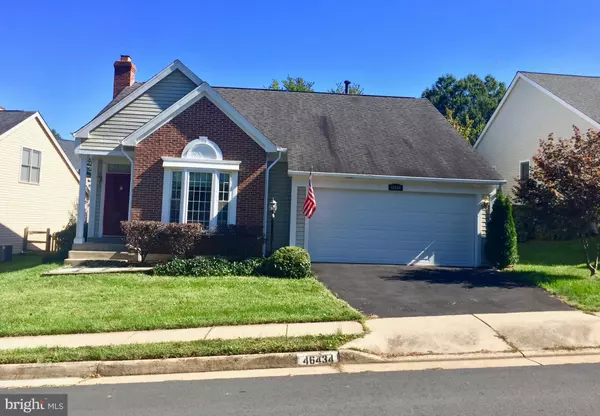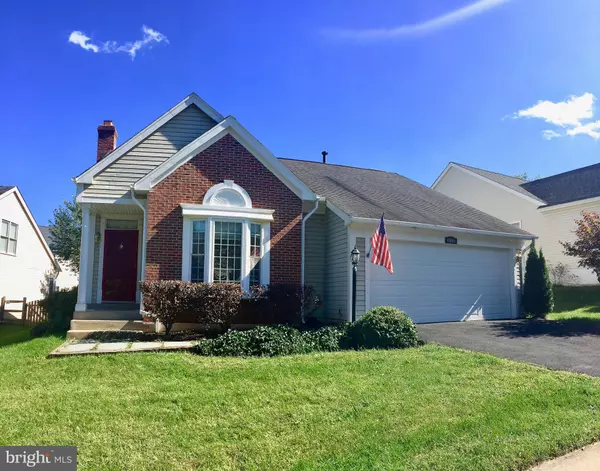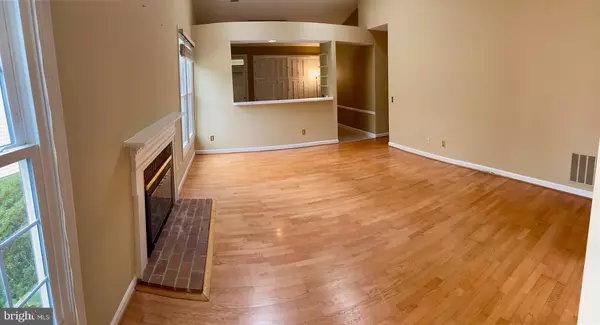$490,000
$499,500
1.9%For more information regarding the value of a property, please contact us for a free consultation.
46434 HAMPSHIRE STATION DR Sterling, VA 20165
3 Beds
2 Baths
1,603 SqFt
Key Details
Sold Price $490,000
Property Type Single Family Home
Sub Type Detached
Listing Status Sold
Purchase Type For Sale
Square Footage 1,603 sqft
Price per Sqft $305
Subdivision Potomac Lakes
MLS Listing ID VALO422302
Sold Date 11/10/20
Style Contemporary
Bedrooms 3
Full Baths 2
HOA Fees $75/mo
HOA Y/N Y
Abv Grd Liv Area 1,603
Originating Board BRIGHT
Year Built 1992
Annual Tax Amount $4,998
Tax Year 2020
Lot Size 5,663 Sqft
Acres 0.13
Property Description
This single level home with a two-car garage in sought-after Potomac Lakes could be yours! 3 bedrooms and 2 full bathrooms along with a beautiful sunroom looking out onto the large backyard deck. Brand new carpeting in bedrooms and the sunroom! Spacious living room with wood burning fireplace and skylights for plentiful natural light. Large kitchen with ample cabinet space and new countertops connected to the family room. Fantastic commuter location in a quiet neighborhood close to schools, shopping & amenities. Easy commute via Route 7/28/Toll Road, minutes to One Loudoun, Dulles Airport & Metro. Great as a starter home or as an investor property!
Location
State VA
County Loudoun
Zoning 18
Rooms
Other Rooms Bedroom 2, Bedroom 3, Kitchen, Family Room, Bedroom 1, Sun/Florida Room, Bathroom 1, Bathroom 2
Main Level Bedrooms 3
Interior
Interior Features Breakfast Area, Carpet, Ceiling Fan(s), Entry Level Bedroom, Family Room Off Kitchen, Floor Plan - Open, Kitchen - Table Space, Skylight(s), Walk-in Closet(s), WhirlPool/HotTub, Wood Floors
Hot Water Natural Gas
Heating Forced Air
Cooling Central A/C, Ceiling Fan(s)
Flooring Carpet, Hardwood, Laminated
Fireplaces Number 1
Equipment Built-In Microwave, Compactor, Dishwasher, Disposal, Dryer - Front Loading, Exhaust Fan, Icemaker, Refrigerator, Stove, Washer - Front Loading, Water Heater
Window Features Bay/Bow,Skylights
Appliance Built-In Microwave, Compactor, Dishwasher, Disposal, Dryer - Front Loading, Exhaust Fan, Icemaker, Refrigerator, Stove, Washer - Front Loading, Water Heater
Heat Source Electric
Laundry Main Floor
Exterior
Parking Features Additional Storage Area, Garage - Front Entry, Garage Door Opener
Garage Spaces 2.0
Amenities Available Common Grounds, Community Center, Exercise Room, Fitness Center, Jog/Walk Path, Pool - Outdoor, Recreational Center, Tot Lots/Playground, Tennis Courts
Water Access N
View Garden/Lawn, Street, Trees/Woods
Accessibility None
Attached Garage 2
Total Parking Spaces 2
Garage Y
Building
Lot Description Front Yard, Interior, Landscaping, Partly Wooded, Rear Yard, SideYard(s)
Story 1
Sewer Public Sewer
Water Public
Architectural Style Contemporary
Level or Stories 1
Additional Building Above Grade, Below Grade
New Construction N
Schools
Elementary Schools Potowmack
Middle Schools River Bend
High Schools Potomac Falls
School District Loudoun County Public Schools
Others
HOA Fee Include Common Area Maintenance,Recreation Facility,Snow Removal
Senior Community No
Tax ID 018398972000
Ownership Fee Simple
SqFt Source Assessor
Special Listing Condition Standard
Read Less
Want to know what your home might be worth? Contact us for a FREE valuation!

Our team is ready to help you sell your home for the highest possible price ASAP

Bought with Debbie B Kanicka • Weichert, REALTORS





