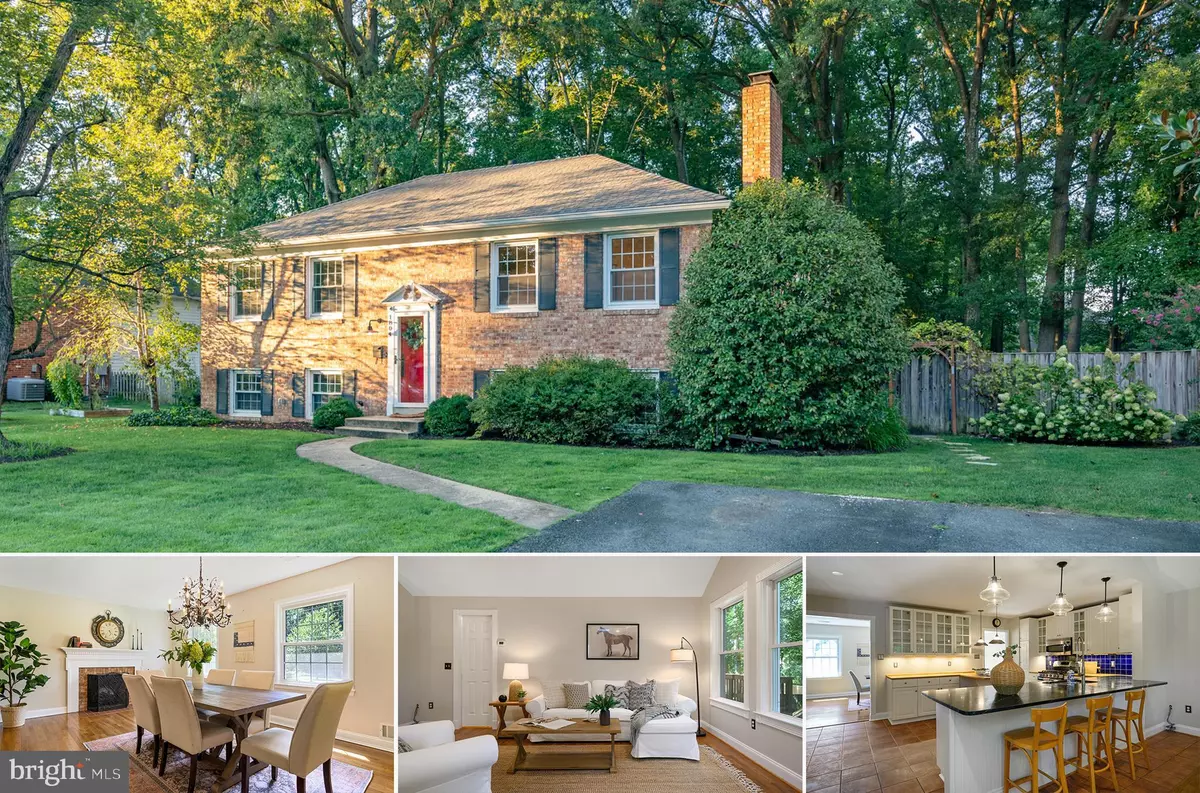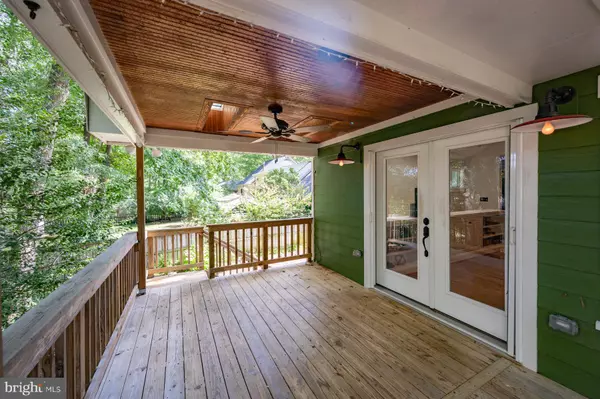$900,000
$915,000
1.6%For more information regarding the value of a property, please contact us for a free consultation.
1804 COOL SPRING DR Alexandria, VA 22308
5 Beds
5 Baths
3,667 SqFt
Key Details
Sold Price $900,000
Property Type Single Family Home
Sub Type Detached
Listing Status Sold
Purchase Type For Sale
Square Footage 3,667 sqft
Price per Sqft $245
Subdivision Collingwood Springs
MLS Listing ID VAFX1151118
Sold Date 11/04/20
Style Split Foyer
Bedrooms 5
Full Baths 4
Half Baths 1
HOA Y/N N
Abv Grd Liv Area 1,805
Originating Board BRIGHT
Year Built 1964
Annual Tax Amount $8,233
Tax Year 2020
Lot Size 0.276 Acres
Acres 0.28
Property Description
Major Updates including a 2 story addition and a lower level in-law suite. This home may look like a traditional 2-story brick split foyer, and yet, what you can't see? The TWO STORY ADDITION on the back, rounding out over 3400 square feet of living space on 2 levels! Don't miss the disabled access in the lower level. The highlights of this home include FIVE BEDROOMS, FOUR AND A HALF BATHROOMS, STORAGE, OPEN KITCHEN WITH ENORMOUS ISLAND OPEN TO THE FAMILY ROOM WITH CATHEDRAL CEILINGS AND SKYLIGHTS, WHOLE HOUSE GENERATOR, AUTOMATIC SPRINKLER SYSTEM, 2nd STORY DECK OVERLOOKING PARK-LIKE BACKYARD, TWO WOODBURNING FIREPLACES, DUAL ZONE HVAC, BUILT IN SPEAKERS FOR INDOOR AND OUTDOOR MUSIC and INLAW SUITE WITH DISABILITY FEATURES. The inviting entrance features a fiberglass front door with Leaded Glass and Full-Light Storm Door. Choose the upper (main) level for kitchen/dining/living, three bedrooms including one very well appointed for a home office, two full bathrooms - one with a jacuzzi tub - and a powder room. The main bedroom and the family room both feature French doors to the generous wooden deck and the parklike (SHADED) back yard. The kitchen is an entertainer's dream, offering ceramic tile floors with white cabinets, some with glass doors, abundant counter seating, butcher block chopping station, a wet bar/coffee station with a built in wine rack, soapstone countertops, a gas range, full pantry cabinet with wire racks, and a built-in microwave. The lower level seems to go on and on. Accessed from the front foyer as well as from the family room, the space includes a full bedroom and bathroom in addition to the lower level "suite." Designed for an aging parent, the suite offers a sitting room, full bedroom, walk in closet, and an enormous modern bathroom designed for wheelchair access, complete with heated floors, roll-in shower and ADA compliant grab bars. In addition to the suite, the lower level features a family room/rec room with a wood burning fireplace, laundry room with wall oven and full sized front load washer and dryer, utility sink, and an additional storage room with a full size refrigerator AND a full sized freezer and yet another storage closet. Storage abounds and there are many modern features including built in shelving with a "hideway" for the flat screen TV, recessed lighting, pocket doors, 2 woodburning fireplaces with decorative screens, 2 sump pumps with battery backups and alarms. The attic is enormous - it spans the original footprint of the home. The back yard is a PRIVATE WOODED RETREAT. Blessed with shade, enjoy the full size wooden deck, the covered area underneath, the flagstone paver patio, the fire pit, and the fully fenced yard. The exterior features a 6 foot privacy fence, outdoor outlets, a shed with electricity, and MORE STORAGE! NOTHING IN THIS HOME WAS BOUGHT IN A BIG BOX STORE! Fixtures and hardware were all hand selected. Brands include Kohler and Rejuvenations.
Location
State VA
County Fairfax
Zoning 130
Direction South
Rooms
Other Rooms Dining Room, Primary Bedroom, Bedroom 2, Bedroom 3, Bedroom 4, Bedroom 5, Kitchen, Family Room, Storage Room, Utility Room
Basement Fully Finished, Outside Entrance, Walkout Level, Connecting Stairway, Side Entrance, Sump Pump, Windows
Main Level Bedrooms 3
Interior
Interior Features Dining Area, Formal/Separate Dining Room, Kitchen - Island, Primary Bath(s), Recessed Lighting, Sprinkler System, Upgraded Countertops, Wine Storage, Wood Floors, Additional Stairway, Attic, Ceiling Fan(s), Kitchen - Eat-In, Kitchen - Table Space, Skylight(s), Walk-in Closet(s), Wet/Dry Bar
Hot Water Natural Gas
Heating Forced Air
Cooling Central A/C
Flooring Hardwood, Ceramic Tile
Fireplaces Number 2
Fireplaces Type Wood
Equipment Built-In Microwave, Dryer, Washer, Dishwasher, Disposal, Refrigerator, Stove, Range Hood, Oven - Wall, Extra Refrigerator/Freezer, Oven/Range - Gas, Stainless Steel Appliances
Furnishings No
Fireplace Y
Appliance Built-In Microwave, Dryer, Washer, Dishwasher, Disposal, Refrigerator, Stove, Range Hood, Oven - Wall, Extra Refrigerator/Freezer, Oven/Range - Gas, Stainless Steel Appliances
Heat Source Natural Gas
Exterior
Exterior Feature Deck(s), Patio(s)
Garage Spaces 2.0
Fence Privacy, Rear, Wood
Waterfront N
Water Access N
Roof Type Architectural Shingle
Accessibility Grab Bars Mod, Mobility Improvements, Roll-in Shower, Wheelchair Mod, Other
Porch Deck(s), Patio(s)
Total Parking Spaces 2
Garage N
Building
Story 2
Sewer Public Sewer
Water Public
Architectural Style Split Foyer
Level or Stories 2
Additional Building Above Grade, Below Grade
Structure Type Cathedral Ceilings,Dry Wall
New Construction N
Schools
Elementary Schools Stratford Landing
Middle Schools Carl Sandburg
High Schools West Potomac
School District Fairfax County Public Schools
Others
Pets Allowed Y
Senior Community No
Tax ID 1023 14 0013
Ownership Fee Simple
SqFt Source Assessor
Horse Property N
Special Listing Condition Standard
Pets Description No Pet Restrictions
Read Less
Want to know what your home might be worth? Contact us for a FREE valuation!

Our team is ready to help you sell your home for the highest possible price ASAP

Bought with Lydia C Benson • Long & Foster Real Estate, Inc.






