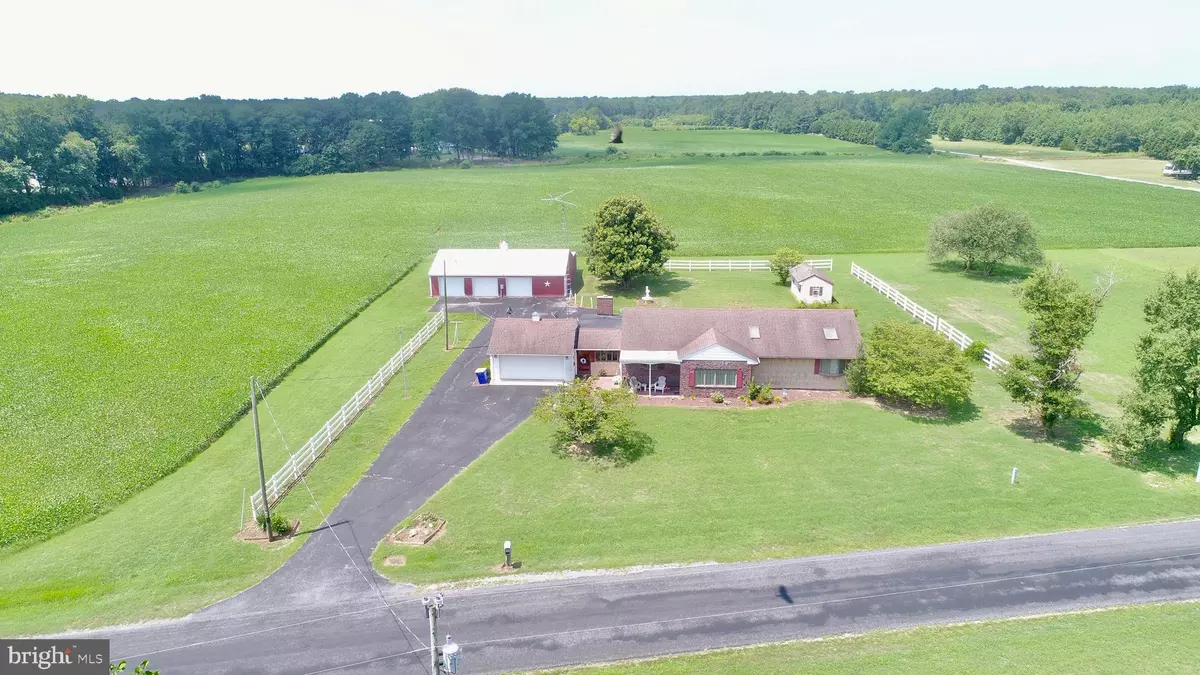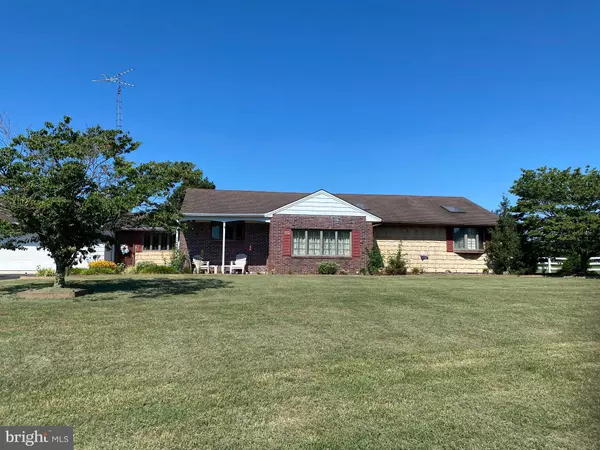$264,900
$249,000
6.4%For more information regarding the value of a property, please contact us for a free consultation.
217 BURRSVILLE RD Greenwood, DE 19950
3 Beds
3 Baths
1,956 SqFt
Key Details
Sold Price $264,900
Property Type Single Family Home
Sub Type Detached
Listing Status Sold
Purchase Type For Sale
Square Footage 1,956 sqft
Price per Sqft $135
Subdivision None Available
MLS Listing ID DEKT240646
Sold Date 11/02/20
Style Ranch/Rambler
Bedrooms 3
Full Baths 2
Half Baths 1
HOA Y/N N
Abv Grd Liv Area 1,956
Originating Board BRIGHT
Year Built 1962
Annual Tax Amount $1,057
Tax Year 2020
Lot Size 24.800 Acres
Acres 24.8
Lot Dimensions 1.00 x 0.00
Property Description
Enjoy the serenity of this beautiful country setting on 2 acres .. This 3 bedroom/2 1/2 bath rancher is move in ready. Home has a sunken living room , family room with fireplace & formal dining room . The chef in the family will love the kitchen. Lots of oak cabinets for storage and an eat at work island with a cook top and a veggie sink. Master bedroom has a master bath with Jacuzzi tub, stall shower along with a walk-in closet. 2nd bedroom has its own bathroom. Lots of extras- skylights,walk up attic, basement, vinyl fencing in back yard, small front porch, deck, and a patio in front to watch the sunsets from. Home has a two car attached garage and shed giving you lots of room for storage but for the person that loves to tinker there is a 48 x 42 three bay pole building.. Back yard has a slate patio...Lots of room for a garden or for the flowers lover lots of room to let your imagination run wide. Enjoy Mother Nature at her best from the big shade tree in back yard ...cool off on those hot summer days. This house is a must see ...located between the beach and the bay...it's a great place to call HOME!!!! Call listing agent for your private showing...
Location
State DE
County Kent
Area Woodbridge (30806)
Zoning AR
Rooms
Basement Full
Main Level Bedrooms 3
Interior
Interior Features Carpet, Entry Level Bedroom, Kitchen - Island, Skylight(s), Stall Shower, Floor Plan - Traditional, Primary Bath(s), Walk-in Closet(s), Dining Area, Soaking Tub, Kitchen - Eat-In, Attic
Hot Water Electric
Heating Heat Pump(s)
Cooling Central A/C
Flooring Carpet, Vinyl
Fireplaces Number 1
Equipment Cooktop, Oven - Wall, Refrigerator, Dishwasher, Microwave, Dryer, Washer
Fireplace Y
Window Features Bay/Bow
Appliance Cooktop, Oven - Wall, Refrigerator, Dishwasher, Microwave, Dryer, Washer
Heat Source Electric
Exterior
Exterior Feature Patio(s), Porch(es), Deck(s)
Parking Features Garage - Front Entry
Garage Spaces 4.0
Fence Partially
Water Access N
Roof Type Architectural Shingle
Accessibility None
Porch Patio(s), Porch(es), Deck(s)
Attached Garage 2
Total Parking Spaces 4
Garage Y
Building
Story 1
Sewer Gravity Sept Fld
Water Well
Architectural Style Ranch/Rambler
Level or Stories 1
Additional Building Above Grade, Below Grade
Structure Type Dry Wall
New Construction N
Schools
School District Woodbridge
Others
Senior Community No
Tax ID MN-00-19600-01-2606-000
Ownership Fee Simple
SqFt Source Assessor
Acceptable Financing Cash, Conventional
Listing Terms Cash, Conventional
Financing Cash,Conventional
Special Listing Condition Standard
Read Less
Want to know what your home might be worth? Contact us for a FREE valuation!

Our team is ready to help you sell your home for the highest possible price ASAP

Bought with Dawn Dryden • LakeView Realty Inc





