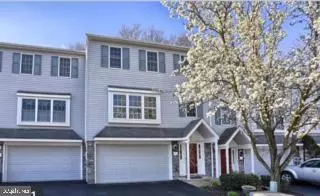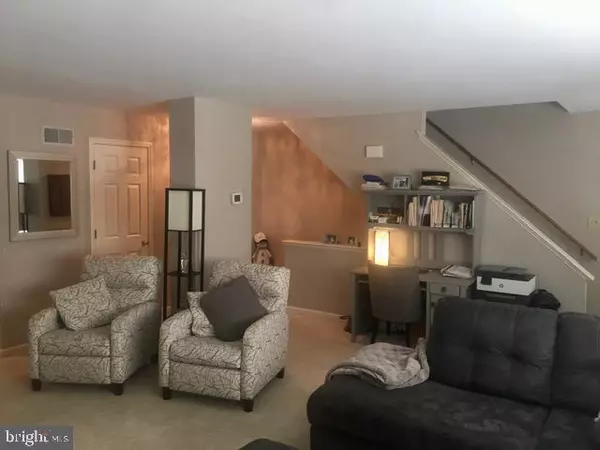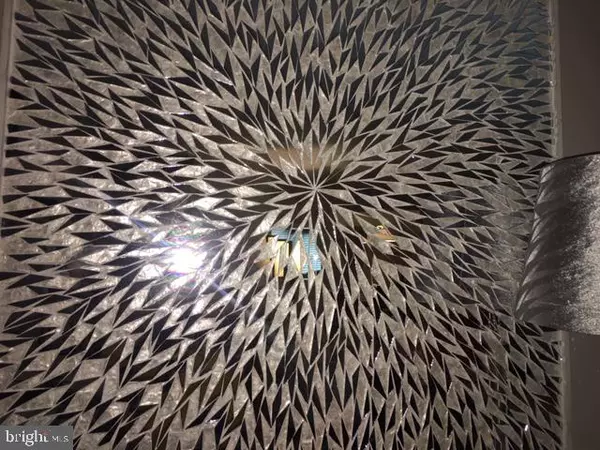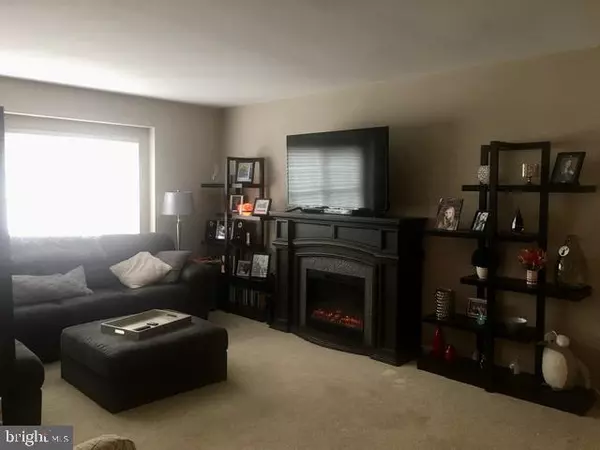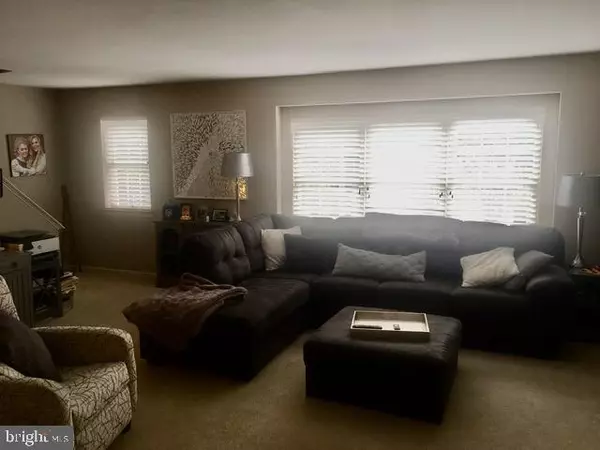$195,900
$195,900
For more information regarding the value of a property, please contact us for a free consultation.
102 TOPLAND DR Lancaster, PA 17601
3 Beds
3 Baths
1,665 SqFt
Key Details
Sold Price $195,900
Property Type Condo
Sub Type Condo/Co-op
Listing Status Sold
Purchase Type For Sale
Square Footage 1,665 sqft
Price per Sqft $117
Subdivision Woods At Treetops
MLS Listing ID PALA169488
Sold Date 10/30/20
Style Traditional
Bedrooms 3
Full Baths 2
Half Baths 1
HOA Fees $155/mo
HOA Y/N Y
Abv Grd Liv Area 1,536
Originating Board BRIGHT
Year Built 1993
Annual Tax Amount $3,061
Tax Year 2020
Lot Dimensions 0.00 x 0.00
Property Description
Beautiful and Unique Town-home in The Woods at Tree Tops...These do not come available often and are highly sought after! 3 Bedroom, 3 Bath, 3 Story Town-home with beautiful backyard entertaining space! Enter on main level with a oversized 2 car garage, tile foyer, laundry room and finished family room/home gym/office. Proceed up the stairs to a very open living space with extra large living room, lots of large windows, dining room and updated kitchen with granite counters, upgraded backsplash, stainless steel appliances and pantry. 3rd floor has three bedrooms and two full bathrooms with one being an on-suite with its own private full bathroom. Very low maintenance as HOA takes care of snow removal, yard care, gardens, exterior building maintenance of home, and your water bill! Relax and Enjoy the wooded surrounding that can bring in deer, wild turkey, chipmunks! Private and quiet yet neighborhood activities if you want to join in some fun activities/groups!
Location
State PA
County Lancaster
Area East Hempfield Twp (10529)
Zoning RESIDENTIAL
Rooms
Other Rooms Living Room, Dining Room, Bedroom 2, Bedroom 3, Kitchen, Family Room, Bedroom 1, Bathroom 1, Bathroom 2, Bathroom 3
Basement Full
Interior
Interior Features Built-Ins, Carpet, Ceiling Fan(s), Floor Plan - Open, Pantry, Upgraded Countertops, Window Treatments
Hot Water Electric
Heating Central
Cooling Central A/C
Fireplaces Number 1
Equipment Built-In Microwave, Built-In Range, Dishwasher, Energy Efficient Appliances, Oven - Self Cleaning, Oven/Range - Electric, Stainless Steel Appliances, Stove, Water Heater
Window Features Energy Efficient
Appliance Built-In Microwave, Built-In Range, Dishwasher, Energy Efficient Appliances, Oven - Self Cleaning, Oven/Range - Electric, Stainless Steel Appliances, Stove, Water Heater
Heat Source Electric
Exterior
Garage Additional Storage Area, Garage - Front Entry, Garage Door Opener, Inside Access, Oversized
Garage Spaces 8.0
Amenities Available Common Grounds
Water Access N
View Trees/Woods, Other
Accessibility None
Attached Garage 2
Total Parking Spaces 8
Garage Y
Building
Lot Description Backs to Trees, Cul-de-sac, Landscaping, Level, Partly Wooded, Private, Trees/Wooded, SideYard(s), Other
Story 3
Sewer Public Sewer
Water Public
Architectural Style Traditional
Level or Stories 3
Additional Building Above Grade, Below Grade
New Construction N
Schools
Elementary Schools Centerville
Middle Schools Centerville
High Schools Hempfield
School District Hempfield
Others
Pets Allowed Y
HOA Fee Include Common Area Maintenance,Ext Bldg Maint,Lawn Care Front,Lawn Care Rear,Lawn Care Side,Lawn Maintenance,Management,Snow Removal,Water
Senior Community No
Tax ID 290-17929-1-0033
Ownership Condominium
Security Features Non-Monitored,Security System
Acceptable Financing Cash, Conventional, FHA
Listing Terms Cash, Conventional, FHA
Financing Cash,Conventional,FHA
Special Listing Condition Standard
Pets Description No Pet Restrictions
Read Less
Want to know what your home might be worth? Contact us for a FREE valuation!

Our team is ready to help you sell your home for the highest possible price ASAP

Bought with Don Spica • RE/MAX SmartHub Realty


