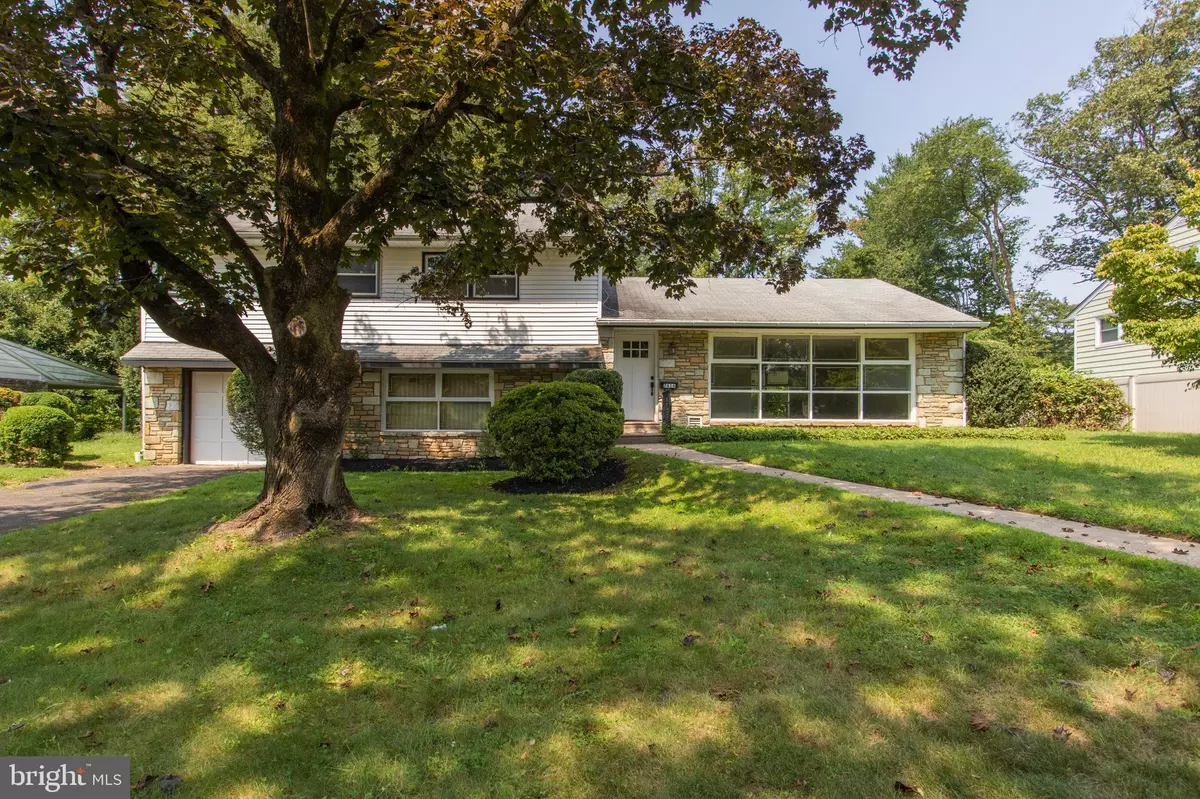$345,000
$345,000
For more information regarding the value of a property, please contact us for a free consultation.
7616 LYCOMING AVE Elkins Park, PA 19027
3 Beds
3 Baths
3,829 SqFt
Key Details
Sold Price $345,000
Property Type Single Family Home
Sub Type Detached
Listing Status Sold
Purchase Type For Sale
Square Footage 3,829 sqft
Price per Sqft $90
Subdivision Melrose Park
MLS Listing ID PAMC661152
Sold Date 10/29/20
Style Split Level
Bedrooms 3
Full Baths 2
Half Baths 1
HOA Y/N N
Abv Grd Liv Area 2,929
Originating Board BRIGHT
Year Built 1955
Annual Tax Amount $10,848
Tax Year 2020
Lot Size 0.317 Acres
Acres 0.32
Lot Dimensions 90.00 x 0.00
Property Description
Newly renovated split level home on a beautiful, quiet block of Elkins Park. This 3 bedroom, 2.5 bath (+office) home has tons of space and is filled with natural light. The living/dining room combo has gorgeous hardwood floors and large windows on either side. Adjacent to the dining room is the new, updated eat-in kitchen with all new flooring, stainless steel appliances and granite countertops. Access to the covered back patio is off the kitchen as well. Upstairs you will find the large master suite with new master bath & large walk-in closet. 2 additional bedrooms with great space and a renovated full bath and linen closet complete this level. The lower level has a great family room with new carpet, an office and an updated half bath. The laundry room houses the utilities and you can also exit to the back yard from this area as well. The one car garage has inside access into this lower level. Generator just installed a few years ago. Don't miss your opportunity to own this move-in ready home! 1 year home warranty included.
Location
State PA
County Montgomery
Area Cheltenham Twp (10631)
Zoning R4
Interior
Interior Features Built-Ins, Carpet, Combination Dining/Living, Dining Area, Kitchen - Eat-In, Kitchen - Table Space, Primary Bath(s), Stall Shower, Tub Shower, Upgraded Countertops, Walk-in Closet(s), Wood Floors
Hot Water Natural Gas
Heating Forced Air
Cooling Central A/C
Flooring Carpet, Hardwood, Laminated
Equipment Disposal, Dryer, Microwave, Oven - Self Cleaning, Oven/Range - Gas, Range Hood, Refrigerator, Stainless Steel Appliances, Washer
Fireplace N
Appliance Disposal, Dryer, Microwave, Oven - Self Cleaning, Oven/Range - Gas, Range Hood, Refrigerator, Stainless Steel Appliances, Washer
Heat Source Natural Gas
Laundry Lower Floor
Exterior
Exterior Feature Patio(s)
Parking Features Garage - Front Entry, Inside Access
Garage Spaces 3.0
Water Access N
Accessibility None
Porch Patio(s)
Attached Garage 1
Total Parking Spaces 3
Garage Y
Building
Story 3
Sewer Public Sewer
Water Public
Architectural Style Split Level
Level or Stories 3
Additional Building Above Grade, Below Grade
New Construction N
Schools
Middle Schools Cedarbrook
High Schools Cheltenham
School District Cheltenham
Others
Senior Community No
Tax ID 31-00-18079-007
Ownership Fee Simple
SqFt Source Assessor
Acceptable Financing Conventional, Cash
Listing Terms Conventional, Cash
Financing Conventional,Cash
Special Listing Condition Standard
Read Less
Want to know what your home might be worth? Contact us for a FREE valuation!

Our team is ready to help you sell your home for the highest possible price ASAP

Bought with Giselle Diaz • Compass RE





