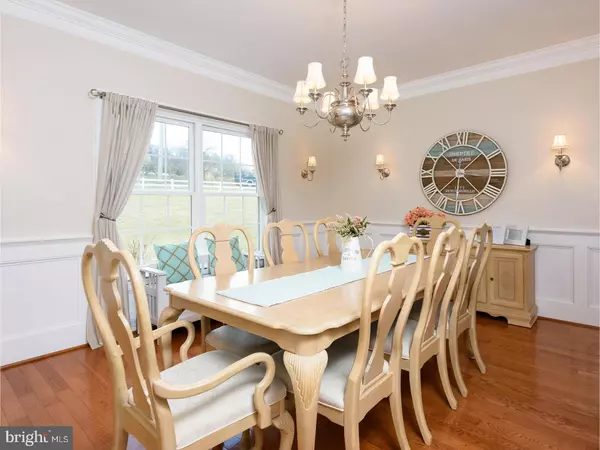$820,000
$835,000
1.8%For more information regarding the value of a property, please contact us for a free consultation.
2301 VALLEY HILL RD Malvern, PA 19355
4 Beds
4 Baths
4,380 SqFt
Key Details
Sold Price $820,000
Property Type Single Family Home
Sub Type Detached
Listing Status Sold
Purchase Type For Sale
Square Footage 4,380 sqft
Price per Sqft $187
Subdivision Spring Meadow Farm
MLS Listing ID 1004477711
Sold Date 05/23/18
Style Colonial
Bedrooms 4
Full Baths 3
Half Baths 1
HOA Y/N N
Abv Grd Liv Area 3,580
Originating Board TREND
Year Built 2008
Annual Tax Amount $10,298
Tax Year 2018
Lot Size 4.434 Acres
Acres 4.43
Lot Dimensions 0X0
Property Description
REDUCED! This marvelous Chester County home has all the bells and whistles. The owners are so meticulous it's as good as new. Exquisite 4 bedroom, 4 1/2 bath custom built colonial home located in award-winning Great Valley School District situated on 4 lush acres in highly desirable Charlestown Township. This wonderful two-story home has wonderful Chester County views complete with a deck, treed backyard and fenced in yard. Enter the spacious foyer with its two story staircase, living room with extra large walk in closet, dining room with wainscoting,& chair rail. The gourmet kitchen is complete with gas cooking, quartz counters, an island, stainless steel appliances, a breakfast area overlooking the trex deck and Chester County lush landscape. The fmly room has a gas fireplace and built-ins. The adjoining office is surrounded by lighted windows. The 2nd floor includes a huge master bedroom suite with fireplace,huge walk-in closet and large marble master bath with Italian tiled shower. 3 other spacious bedrooms complete this level. The lower level has berber carpet, a weight room, a full bath and laundry, 2 spacious closets and a huge game room for entertaining. The basement exits onto the patio and the grand 4+ acre lot. This home is complete with a water treatment system, extra large 2 car garage, bessler stairs to attic, and much more. It is convenient to Rts 202, 30,29, Wilmington, Pa Turnpike, Wegman's Target, Panera Bread, shops, Restaurants and Hotels.
Location
State PA
County Chester
Area Charlestown Twp (10335)
Zoning FR
Rooms
Other Rooms Living Room, Dining Room, Primary Bedroom, Bedroom 2, Bedroom 3, Kitchen, Family Room, Bedroom 1, Laundry, Other, Attic
Basement Full, Outside Entrance, Fully Finished
Interior
Interior Features Primary Bath(s), Kitchen - Island, Butlers Pantry, Skylight(s), Ceiling Fan(s), Central Vacuum, Water Treat System, Wet/Dry Bar, Stall Shower, Kitchen - Eat-In
Hot Water Electric
Heating Propane, Forced Air, Zoned
Cooling Central A/C
Flooring Wood, Fully Carpeted, Tile/Brick
Fireplaces Number 2
Fireplaces Type Gas/Propane
Equipment Cooktop, Oven - Wall, Oven - Double, Oven - Self Cleaning, Dishwasher, Disposal, Energy Efficient Appliances, Built-In Microwave
Fireplace Y
Window Features Bay/Bow,Energy Efficient
Appliance Cooktop, Oven - Wall, Oven - Double, Oven - Self Cleaning, Dishwasher, Disposal, Energy Efficient Appliances, Built-In Microwave
Heat Source Bottled Gas/Propane
Laundry Lower Floor
Exterior
Exterior Feature Deck(s)
Garage Spaces 5.0
Fence Other
Utilities Available Cable TV
Waterfront N
Roof Type Shingle
Accessibility None
Porch Deck(s)
Parking Type Driveway, Attached Garage
Attached Garage 2
Total Parking Spaces 5
Garage Y
Building
Story 2
Sewer On Site Septic
Water Well
Architectural Style Colonial
Level or Stories 2
Additional Building Above Grade, Below Grade
Structure Type 9'+ Ceilings
New Construction N
Schools
Elementary Schools Charlestown
Middle Schools Great Valley
High Schools Great Valley
School District Great Valley
Others
Senior Community No
Tax ID 35-03 -0031.0200
Ownership Fee Simple
Security Features Security System
Read Less
Want to know what your home might be worth? Contact us for a FREE valuation!

Our team is ready to help you sell your home for the highest possible price ASAP

Bought with Christine Gray • Keller Williams Real Estate -Exton






