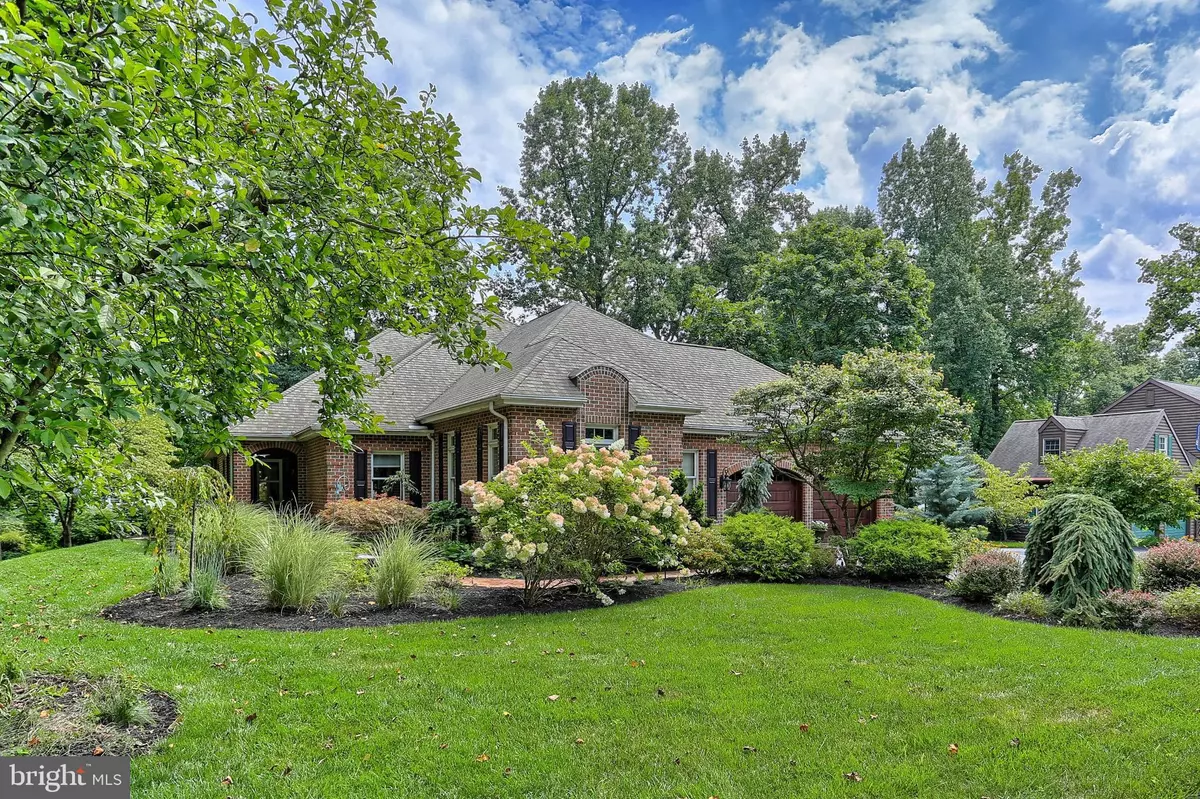$430,000
$440,000
2.3%For more information regarding the value of a property, please contact us for a free consultation.
3690 SORREL RIDGE LN York, PA 17406
4 Beds
3 Baths
3,594 SqFt
Key Details
Sold Price $430,000
Property Type Single Family Home
Sub Type Detached
Listing Status Sold
Purchase Type For Sale
Square Footage 3,594 sqft
Price per Sqft $119
Subdivision Sentry Woods
MLS Listing ID PAYK143242
Sold Date 10/16/20
Style Ranch/Rambler
Bedrooms 4
Full Baths 3
HOA Y/N N
Abv Grd Liv Area 2,396
Originating Board BRIGHT
Year Built 1992
Annual Tax Amount $8,491
Tax Year 2020
Lot Size 0.459 Acres
Acres 0.46
Property Description
You'll immediately appreciate the attention to detail in this lovely ranch style home in Central Schools! Beautiful hardwood floors run throughout the main floor. Arched doorways are a unique feature. You will love the stunning custom kitchen which features white cabinetry and stainless appliances, and is flanked by a wall of arched windows overlooking the tree-lined back yard. From the kitchen, make your way to the brick patio -- the perfect place for your morning coffee. The comfy family room boasts a wood burning fireplace, ambient uplighting, and French doors leading to the composite deck. All this makes for the perfect layout for entertaining! The formal dining room offers another entrance to the patio and attractive built-ins. The master bedroom is a retreat. A glass panel door to the deck and a wall of windows allows you to wake to the beauty of the outdoors. Two walk-in closets and a master ensuite complete the space. Two additional bedrooms, a shared full bath, and roomy, functional laundry room, round out the main floor. The finished lower level is a hidden gem! A large media room, and office/workout space both provide access to the private patio. There is also a fourth bedroom with full bath. And if the inside of this home isn't enough, you will absolutely fall in love with the exquisite landscaping and serene back yard oasis. The popular Sentry Woods neighborhood is located conveniently to Rt. 30 and all East York shopping and restaurants.
Location
State PA
County York
Area Springettsbury Twp (15246)
Zoning RESIDENTIAL
Rooms
Other Rooms Dining Room, Primary Bedroom, Bedroom 2, Bedroom 3, Bedroom 4, Kitchen, Family Room, Laundry, Office, Storage Room, Media Room, Primary Bathroom
Basement Full
Main Level Bedrooms 3
Interior
Interior Features Built-Ins, Ceiling Fan(s), Central Vacuum, Chair Railings, Crown Moldings, Entry Level Bedroom, Family Room Off Kitchen, Formal/Separate Dining Room, Kitchen - Eat-In, Primary Bath(s), Upgraded Countertops, Walk-in Closet(s), Wood Floors
Hot Water Natural Gas
Heating Forced Air
Cooling Central A/C
Fireplaces Number 1
Fireplaces Type Wood
Equipment Refrigerator, Oven/Range - Gas, Dishwasher, Built-In Microwave, Washer, Dryer
Fireplace Y
Appliance Refrigerator, Oven/Range - Gas, Dishwasher, Built-In Microwave, Washer, Dryer
Heat Source Natural Gas
Laundry Main Floor
Exterior
Exterior Feature Balcony, Deck(s), Patio(s), Porch(es)
Parking Features Garage - Front Entry, Garage Door Opener
Garage Spaces 2.0
Water Access N
Accessibility None
Porch Balcony, Deck(s), Patio(s), Porch(es)
Attached Garage 2
Total Parking Spaces 2
Garage Y
Building
Lot Description Landscaping
Story 1
Sewer Public Sewer
Water Public
Architectural Style Ranch/Rambler
Level or Stories 1
Additional Building Above Grade, Below Grade
New Construction N
Schools
Elementary Schools Stony Brook
Middle Schools Central York
High Schools Central York
School District Central York
Others
Senior Community No
Tax ID 46-000-36-0043-00-00000
Ownership Fee Simple
SqFt Source Assessor
Security Features Security System
Special Listing Condition Standard
Read Less
Want to know what your home might be worth? Contact us for a FREE valuation!

Our team is ready to help you sell your home for the highest possible price ASAP

Bought with Jill M Romine • Coldwell Banker Realty





