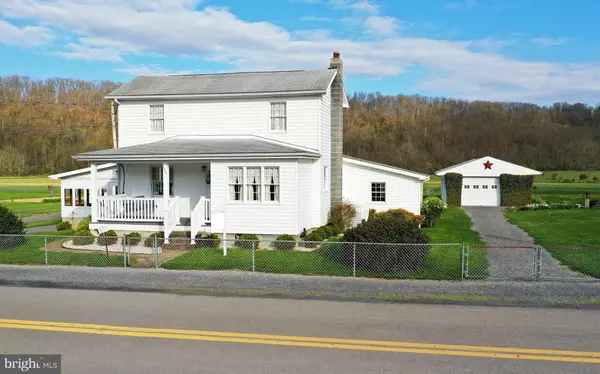$187,500
$195,000
3.8%For more information regarding the value of a property, please contact us for a free consultation.
4019 PATTERSON CREEK VILLAGE PIKE Ridgeley, WV 26753
4 Beds
2 Baths
2,184 SqFt
Key Details
Sold Price $187,500
Property Type Single Family Home
Sub Type Detached
Listing Status Sold
Purchase Type For Sale
Square Footage 2,184 sqft
Price per Sqft $85
Subdivision None Available
MLS Listing ID WVMI111032
Sold Date 10/13/20
Style Colonial,Cape Cod
Bedrooms 4
Full Baths 2
HOA Y/N N
Abv Grd Liv Area 2,184
Originating Board BRIGHT
Year Built 1920
Annual Tax Amount $527
Tax Year 2019
Lot Size 0.390 Acres
Acres 0.39
Property Description
Recent appraisal in-hand valued at list price! Home is where the heart is and there is so much to fall in love with at 4019 Patterson Creek Village Pike. You will find this home nestled between beautiful mountain ridges, Patterson Creek and the Potomac River, on a road with no thru traffic. The covered front porch invites you to come on in and make yourself at home. The main level boasts of beautiful hardwood floors in the living room and custom-built cabinetry/shelving in the dining and kitchen area. Either of the two main level bedrooms could be used as an office or craft room, giving you different options to utilize these spaces. The sunroom is perfect for all-season with a simple switch from screens to glass panels and warming up the propane-fueled woodstove. Added conveniences included a full bath or on the main level, a bathroom with shower and two additional bedrooms on the second floor. Ample storage is found in the walkout basement along with the washer and dryer that conveys. If you thought the main home on the property was enough, wait until you step outside. The fully fenced-in, level-lot, hosts two separate oversized garages. The oversized two-car garage has a separate oil/forced-air heat system and a huge recreation room on the second floor that overlooks breathtaking pastures and mountain ridges. The recreation room could be used as a separate studio apartment or in-law suite and offers a wet bar, wood stove, fireplace, and full bathroom with shower. The second garage is added space that could be used for lawn equipment, gardening and much more. Tour this home today and experience the beauty for yourself!
Location
State WV
County Mineral
Zoning 101
Rooms
Other Rooms Dining Room, Kitchen
Basement Full, Connecting Stairway, Outside Entrance, Unfinished
Main Level Bedrooms 2
Interior
Interior Features Entry Level Bedroom, Dining Area, Pantry, Floor Plan - Traditional
Hot Water Electric, Multi-tank
Heating Forced Air
Cooling Central A/C
Equipment Dryer, Refrigerator, Oven/Range - Electric, Washer
Fireplace N
Appliance Dryer, Refrigerator, Oven/Range - Electric, Washer
Heat Source Oil, Propane - Leased
Exterior
Exterior Feature Porch(es), Enclosed, Screened
Parking Features Additional Storage Area, Garage - Front Entry, Oversized, Other
Garage Spaces 3.0
Fence Fully, Chain Link
Water Access N
View Mountain, Pasture, Scenic Vista, Valley
Roof Type Architectural Shingle
Accessibility None
Porch Porch(es), Enclosed, Screened
Total Parking Spaces 3
Garage Y
Building
Lot Description Landscaping, Level, No Thru Street, Not In Development, Rear Yard
Story 3
Sewer Public Sewer
Water Public
Architectural Style Colonial, Cape Cod
Level or Stories 3
Additional Building Above Grade, Below Grade
New Construction N
Schools
School District Mineral County Schools
Others
Senior Community No
Tax ID 0415F000300000000
Ownership Fee Simple
SqFt Source Assessor
Special Listing Condition Standard
Read Less
Want to know what your home might be worth? Contact us for a FREE valuation!

Our team is ready to help you sell your home for the highest possible price ASAP

Bought with Jennifer Irene Fortson • Charis Realty Group





