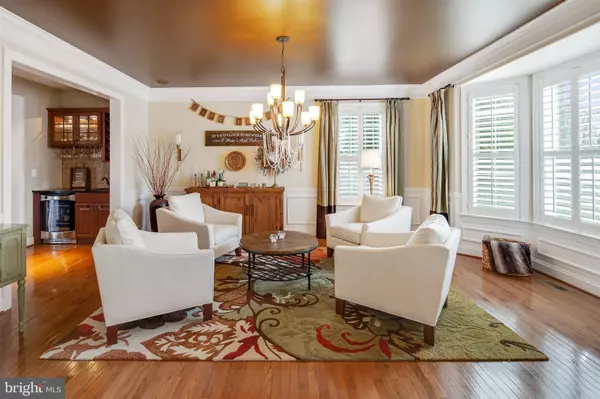$735,000
$750,000
2.0%For more information regarding the value of a property, please contact us for a free consultation.
109 GLENVIEW COURT Landenberg, PA 19350
5 Beds
5 Baths
5,577 SqFt
Key Details
Sold Price $735,000
Property Type Single Family Home
Sub Type Detached
Listing Status Sold
Purchase Type For Sale
Square Footage 5,577 sqft
Price per Sqft $131
Subdivision Glenn Ridge
MLS Listing ID PACT497444
Sold Date 10/08/20
Style Colonial
Bedrooms 5
Full Baths 3
Half Baths 2
HOA Fees $79/ann
HOA Y/N Y
Abv Grd Liv Area 4,832
Originating Board BRIGHT
Year Built 2010
Annual Tax Amount $15,490
Tax Year 2020
Lot Size 1.172 Acres
Acres 1.17
Lot Dimensions 0.00 x 0.00
Property Description
View the video online by following this link: https://youtu.be/VdOpghNObs8 - - - - Why wait for new construction when you can move right in to this Wilkinson built home situated on over an acre in a private cul-de-sac location. Country setting with all of the amenities and upgrades of modern living. Backing to wooded space on premium lot, this chateau-like residence features fabulous hardscaping; paver patio with firepit and hot tub. Phenomenal kitchen with granite, tile backsplash and stainless-steel appliances. Kitchen opens to family room with built-ins and wood-burning fireplace. Generously sized bedrooms on second level; master suite with sitting room and master bath with dual vanities, soaking tub and oversized shower. Finished lower level with exercise room and wet bar. Exquisite woodwork and immaculate condition throughout. This is the home for the distinguishing buyer who wants both space and sophistication!
Location
State PA
County Chester
Area London Britain Twp (10373)
Zoning RA
Rooms
Other Rooms Living Room, Primary Bedroom, Sitting Room, Bedroom 2, Bedroom 3, Bedroom 4, Bedroom 5, Kitchen, Family Room, Breakfast Room, Exercise Room, Office, Recreation Room
Basement Full, Partially Finished, Outside Entrance, Rough Bath Plumb
Interior
Interior Features Breakfast Area, Built-Ins, Butlers Pantry, Carpet, Ceiling Fan(s), Family Room Off Kitchen, Floor Plan - Open, Kitchen - Gourmet, Kitchen - Island, Primary Bath(s), Pantry, Recessed Lighting, Soaking Tub, Stall Shower, Walk-in Closet(s), Wood Floors
Hot Water Propane
Heating Forced Air
Cooling Central A/C
Flooring Hardwood, Carpet, Tile/Brick
Fireplaces Number 1
Fireplaces Type Wood
Equipment Built-In Microwave, Built-In Range, Cooktop, Dishwasher, Oven/Range - Gas, Stainless Steel Appliances, Washer, Water Heater
Fireplace Y
Window Features Insulated
Appliance Built-In Microwave, Built-In Range, Cooktop, Dishwasher, Oven/Range - Gas, Stainless Steel Appliances, Washer, Water Heater
Heat Source Propane - Leased
Laundry Main Floor
Exterior
Utilities Available Cable TV, Propane
Waterfront N
Water Access N
View Trees/Woods
Roof Type Shingle
Street Surface Black Top
Accessibility None
Parking Type Driveway
Garage N
Building
Lot Description Backs to Trees, Cul-de-sac, Front Yard, Level, Open, Rear Yard, SideYard(s)
Story 2
Sewer On Site Septic
Water Well
Architectural Style Colonial
Level or Stories 2
Additional Building Above Grade, Below Grade
Structure Type Dry Wall
New Construction N
Schools
School District Avon Grove
Others
HOA Fee Include Common Area Maintenance,Trash
Senior Community No
Tax ID 73-04 -0015.0400
Ownership Fee Simple
SqFt Source Estimated
Special Listing Condition Standard
Read Less
Want to know what your home might be worth? Contact us for a FREE valuation!

Our team is ready to help you sell your home for the highest possible price ASAP

Bought with Kathleen A Pigliacampi • Patterson-Schwartz - Greenville






