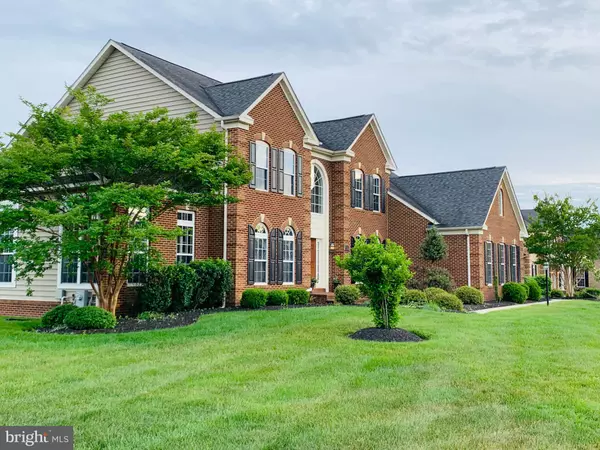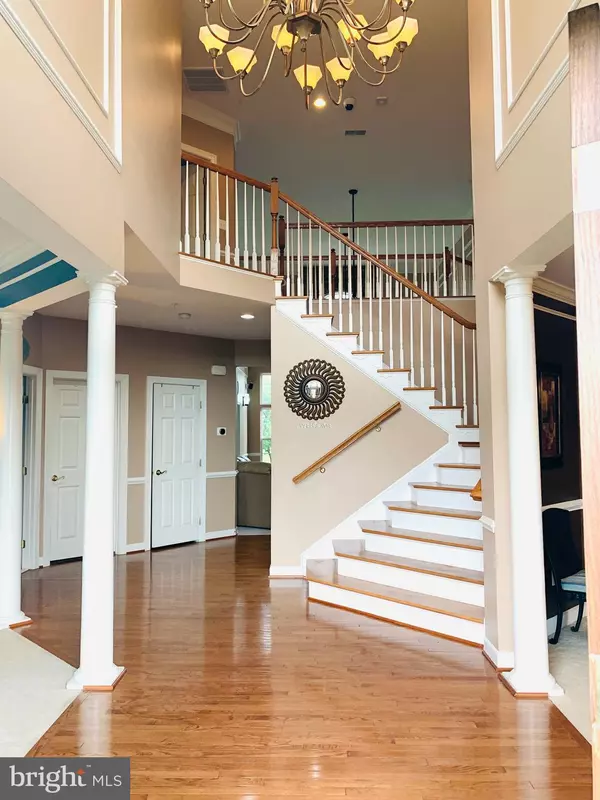$830,000
$830,000
For more information regarding the value of a property, please contact us for a free consultation.
14205 DERBY RIDGE RD Bowie, MD 20721
6 Beds
5 Baths
6,706 SqFt
Key Details
Sold Price $830,000
Property Type Single Family Home
Sub Type Detached
Listing Status Sold
Purchase Type For Sale
Square Footage 6,706 sqft
Price per Sqft $123
Subdivision Fairview Manor
MLS Listing ID MDPG579290
Sold Date 10/08/20
Style Colonial
Bedrooms 6
Full Baths 5
HOA Fees $50/ann
HOA Y/N Y
Abv Grd Liv Area 5,206
Originating Board BRIGHT
Year Built 2007
Annual Tax Amount $9,434
Tax Year 2019
Lot Size 0.918 Acres
Acres 0.92
Property Description
This property is OWNER OCCUPIED. Please remember we are still in the midst of the COVID-19 PANDEMIC. The OWNERS REQUIRE ALL VISITORS to WEAR FACE COVERINGS, USE HAND SANITIZER or WEAR GLOVES, REMOVE YOUR SHOES AT THE DOOR OR WEAR THE SUPPLIED SHOE COVERS AND TAKE THEM WITH YOU. NO MORE THAN THREE (3) GUESTS in your GROUP at a time. Thank you for showing and providing feedback. PLEASE PROVIDE PRE-APPROVAL PRIOR TO SHOWING via email to [email protected] Gorgeous brick front Highgrove model is nestled in the desirable Fairview Manor community. Designed for the meticulous buyer seeking a gracious setting for entertaining as well as a comfortable family home. One of the largest lots sitting on .92 acres. Open floor plan with 9' ceilings, 4 ft bump out providing additional square footage on all three levels, generous and practical designed kitchen w/premium granite counter tops, double wall oven, ceramic cook top in center island, walk-in pantry, and an abundance of storage; separate morning room w/floor-to-ceiling windows providing natural light; spacious family room with 2-story stone fireplace; 1st floor inlaw suite w/attached full bath; side solarium and rear sunroom/office; separate formal living and dining rooms; butler pantry; luxurious owner's suite w/lighted tray ceiling, walk-in closets, sitting room w/decorative columns, and luxury bath w/soaking tub, separate shower and linen closet; bedrooms three and four feature a shared buddy bath and the second bedroom has its own private bath; ceiling fans in each bedroom, sunroom, solarium and morning room; newer carpet in basement, family room and owner suite, freshly painted basement; plenty of additional unfinished space for personally designed media/game room, man cave, sheer she room and/or storage; backyard retreat w/custom patio w/post lights and water feature; hot tub w/integrated TV; external audio speakers; storage shed and tree-lined aluminum fence ready for your custom pool, playground, basketball court and/or tennis court; in ground sprinkler system; landscape lighting, immaculate landscaping package; garage w/ custom cabinets for storage; video surveillance system that covers the home's perimeter; large custom storage shed; central vacuum system; Ring door bell and Nest thermostats; pre-wired for generator hookup. An amazing oasis, a MUST see!
Location
State MD
County Prince Georges
Zoning RE
Rooms
Other Rooms Primary Bedroom, Bedroom 5, Bedroom 6
Basement Full, Partially Finished, Walkout Stairs
Main Level Bedrooms 1
Interior
Interior Features Attic, Breakfast Area, Butlers Pantry, Carpet, Ceiling Fan(s), Central Vacuum, Chair Railings, Crown Moldings, Dining Area, Double/Dual Staircase, Family Room Off Kitchen, Formal/Separate Dining Room, Kitchen - Island, Pantry, Recessed Lighting, Soaking Tub, Sprinkler System, Store/Office, Upgraded Countertops, Walk-in Closet(s), Wood Floors
Hot Water Natural Gas
Heating Central
Cooling Central A/C
Flooring Carpet, Ceramic Tile, Hardwood
Fireplaces Number 2
Fireplaces Type Mantel(s), Gas/Propane, Brick
Equipment Central Vacuum, Built-In Microwave, Cooktop, Dishwasher, Disposal, Cooktop - Down Draft, Dryer - Front Loading, Exhaust Fan, Icemaker, Oven - Double, Oven - Self Cleaning, Refrigerator, Washer - Front Loading, Water Heater - High-Efficiency
Fireplace Y
Appliance Central Vacuum, Built-In Microwave, Cooktop, Dishwasher, Disposal, Cooktop - Down Draft, Dryer - Front Loading, Exhaust Fan, Icemaker, Oven - Double, Oven - Self Cleaning, Refrigerator, Washer - Front Loading, Water Heater - High-Efficiency
Heat Source Natural Gas
Laundry Main Floor
Exterior
Exterior Feature Patio(s)
Parking Features Garage - Side Entry, Garage Door Opener
Garage Spaces 3.0
Fence Rear, Other
Water Access N
Roof Type Architectural Shingle,Hip
Accessibility None
Porch Patio(s)
Attached Garage 3
Total Parking Spaces 3
Garage Y
Building
Lot Description Backs to Trees, Landscaping
Story 3.5
Sewer Public Septic
Water Public
Architectural Style Colonial
Level or Stories 3.5
Additional Building Above Grade, Below Grade
Structure Type 2 Story Ceilings,9'+ Ceilings,Cathedral Ceilings
New Construction N
Schools
Elementary Schools Woodmore
Middle Schools Benjamin Tasker
High Schools Bowie
School District Prince George'S County Public Schools
Others
HOA Fee Include Common Area Maintenance,Snow Removal
Senior Community No
Tax ID 17073560364
Ownership Fee Simple
SqFt Source Assessor
Security Features Exterior Cameras,Surveillance Sys,Sprinkler System - Indoor,Smoke Detector,Security System
Horse Property N
Special Listing Condition Standard
Read Less
Want to know what your home might be worth? Contact us for a FREE valuation!

Our team is ready to help you sell your home for the highest possible price ASAP

Bought with Leon C Bailey Jr. • Bennett Realty Solutions





