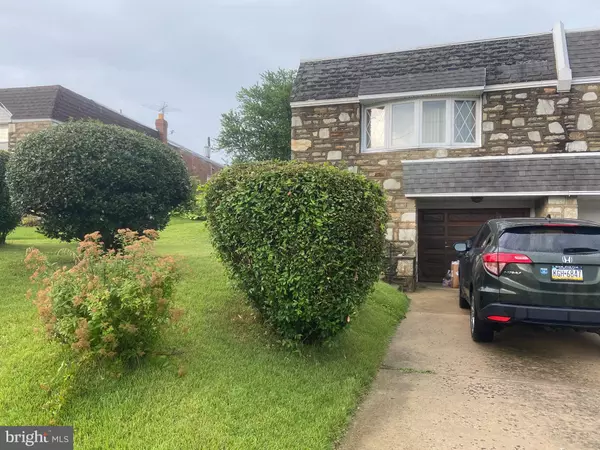$250,900
$235,000
6.8%For more information regarding the value of a property, please contact us for a free consultation.
9203 RISING SUN AVE Philadelphia, PA 19115
3 Beds
2 Baths
1,810 SqFt
Key Details
Sold Price $250,900
Property Type Single Family Home
Sub Type Twin/Semi-Detached
Listing Status Sold
Purchase Type For Sale
Square Footage 1,810 sqft
Price per Sqft $138
Subdivision Philadelphia (Northeast)
MLS Listing ID PAPH914568
Sold Date 08/27/20
Style Ranch/Rambler
Bedrooms 3
Full Baths 1
Half Baths 1
HOA Y/N N
Abv Grd Liv Area 1,060
Originating Board BRIGHT
Year Built 1961
Annual Tax Amount $2,791
Tax Year 2020
Lot Size 4,400 Sqft
Acres 0.1
Lot Dimensions 40.00 x 110.00
Property Description
PLEASE SEND OVER necessary covid forms prior to showing.Don't miss your chance to live in one of the most sought after neighborhoods- HIGHLY DESIRED SUN VALLEY and LOW TAXES! Welcome home to this rancher style semi-detached twin that has 3 bedrooms, 1 full bath and a HUGE partially finished basement with a new half bath!Owners are only the second owners to occupy the property since 1998.The home has been well loved and lived in throughout the years.A new heating system was installed in 2015 and central air conditioning in 2016.Newer fridge and appliances in kitchen.Hardwood floors throughout and tile floors in the basement.The bonus finished part of the basement is large and a great space for an additional living area, recreational space or could be a private in-law suite and has sliding doors that lead to the outside.The unfinished part of the basement is home to the laundry room with include washer and dryer.It also offers a lot of additional storage space.This home offers so much potential and possibilities for you to put your own finishing touches on it.An expansive backyard and outdoor area great for summertime cookouts.A 1-car garage and 2 car parking in the driveway and plenty of street parking.It s an amazing opportunity to get into a great neighborhood and property is priced to sell!
Location
State PA
County Philadelphia
Area 19115 (19115)
Zoning RSA2
Rooms
Other Rooms Living Room, Dining Room, Kitchen, Basement
Basement Full
Main Level Bedrooms 3
Interior
Interior Features Ceiling Fan(s), Combination Dining/Living, Kitchen - Eat-In, Wood Floors
Hot Water Other
Heating Forced Air
Cooling Central A/C
Equipment Dryer, Oven - Wall, Refrigerator, Stove, Washer, Disposal
Window Features Bay/Bow
Appliance Dryer, Oven - Wall, Refrigerator, Stove, Washer, Disposal
Heat Source Natural Gas
Laundry Basement
Exterior
Exterior Feature Patio(s)
Parking Features Garage - Front Entry
Garage Spaces 3.0
Fence Chain Link
Water Access N
Accessibility Other
Porch Patio(s)
Attached Garage 1
Total Parking Spaces 3
Garage Y
Building
Story 1
Sewer Public Sewer
Water Public
Architectural Style Ranch/Rambler
Level or Stories 1
Additional Building Above Grade, Below Grade
New Construction N
Schools
School District The School District Of Philadelphia
Others
Pets Allowed Y
Senior Community No
Tax ID 632296400
Ownership Fee Simple
SqFt Source Assessor
Acceptable Financing Conventional, FHA, Cash, Other
Horse Property N
Listing Terms Conventional, FHA, Cash, Other
Financing Conventional,FHA,Cash,Other
Special Listing Condition Standard
Pets Allowed No Pet Restrictions
Read Less
Want to know what your home might be worth? Contact us for a FREE valuation!

Our team is ready to help you sell your home for the highest possible price ASAP

Bought with Samson Justine • Mega Realty, LLC





