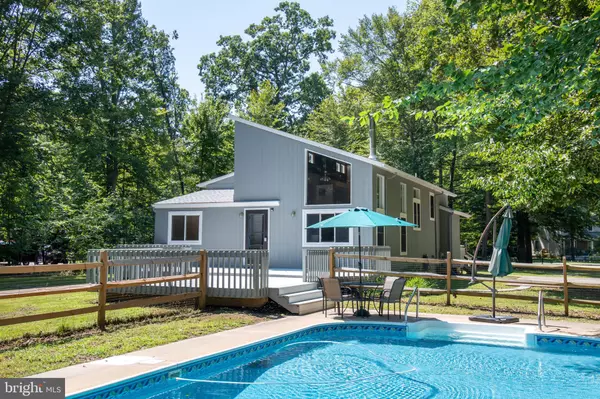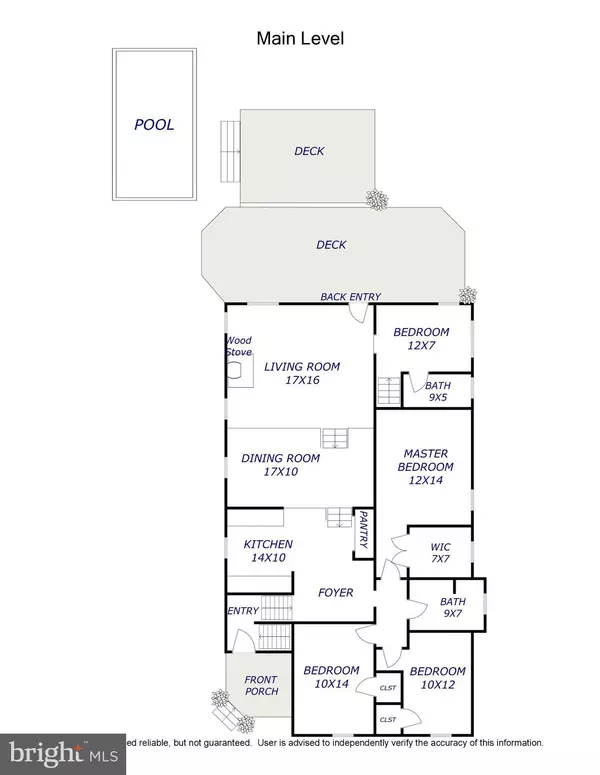$420,000
$424,900
1.2%For more information regarding the value of a property, please contact us for a free consultation.
105 GLOUCESTER RD Queenstown, MD 21658
3 Beds
2 Baths
2,704 SqFt
Key Details
Sold Price $420,000
Property Type Single Family Home
Sub Type Detached
Listing Status Sold
Purchase Type For Sale
Square Footage 2,704 sqft
Price per Sqft $155
Subdivision Queen Anne Woods
MLS Listing ID MDQA144768
Sold Date 09/29/20
Style Contemporary
Bedrooms 3
Full Baths 2
HOA Y/N N
Abv Grd Liv Area 2,704
Originating Board BRIGHT
Year Built 1985
Annual Tax Amount $3,959
Tax Year 2019
Lot Size 1.000 Acres
Acres 1.0
Property Description
Striking Contemporary with Distinctive Design, located on 1 Acre in Queen Anne Woods, off Bennett Point Road, over 2,700 sqft. Four Levels Living Space. Pine Cathedral Ceilings & Open concept in main living area, fabulous views of the Outdoors-Enjoy the Peaceful Private setting. Upper Level: Kitchen, Three Bedrooms & Full Bath, Step down to the Dining Room and Step down to the Spacious Living Room - accentuated by the stacked stone wall & cozy wood burning stove. Step out onto the two level Deck and watch nature abound. Play a Game on Basketball pad and Cool off in your personal Inground Pool . Off the Living Room is Office with Full Bath. Lower Level Basement is partially finished with Rec Room and Office/Library. Great Storage. Roof is Brand New Roof is Energy Star Certified - CertainTeed Landmark Pro shingles, solar reflective blocks % of Sun Heat(Warranty), NEW Windows, 2016 NEW Septic (BAT) System, 2014 NEW HVAC, Cedar Siding Freshly Painted, Interior Painted. Shows Beautifully.
Location
State MD
County Queen Annes
Zoning NC-1
Rooms
Other Rooms Living Room, Dining Room, Primary Bedroom, Bedroom 2, Bedroom 3, Kitchen, Basement, Office, Full Bath
Basement Partially Finished, Sump Pump, Drainage System, Daylight, Partial
Interior
Interior Features Ceiling Fan(s), Floor Plan - Open, Dining Area, Pantry, Walk-in Closet(s), Wood Stove, Carpet, Wood Floors
Hot Water Electric
Heating Heat Pump(s)
Cooling Central A/C, Ceiling Fan(s)
Equipment Built-In Microwave, Dishwasher, Dryer, Exhaust Fan, Icemaker, Oven/Range - Electric, Refrigerator, Washer, Water Heater
Appliance Built-In Microwave, Dishwasher, Dryer, Exhaust Fan, Icemaker, Oven/Range - Electric, Refrigerator, Washer, Water Heater
Heat Source Electric, Wood
Laundry Lower Floor
Exterior
Pool Fenced, In Ground, Vinyl
Waterfront N
Water Access N
Accessibility None
Parking Type Driveway, Off Street
Garage N
Building
Lot Description Backs to Trees, Other
Story 3.5
Sewer Community Septic Tank, Private Septic Tank
Water Well
Architectural Style Contemporary
Level or Stories 3.5
Additional Building Above Grade, Below Grade
New Construction N
Schools
School District Queen Anne'S County Public Schools
Others
Senior Community No
Tax ID 1805031389
Ownership Fee Simple
SqFt Source Assessor
Security Features Fire Detection System
Special Listing Condition Standard
Read Less
Want to know what your home might be worth? Contact us for a FREE valuation!

Our team is ready to help you sell your home for the highest possible price ASAP

Bought with Shirley L Matlock • RE/MAX Advantage Realty






