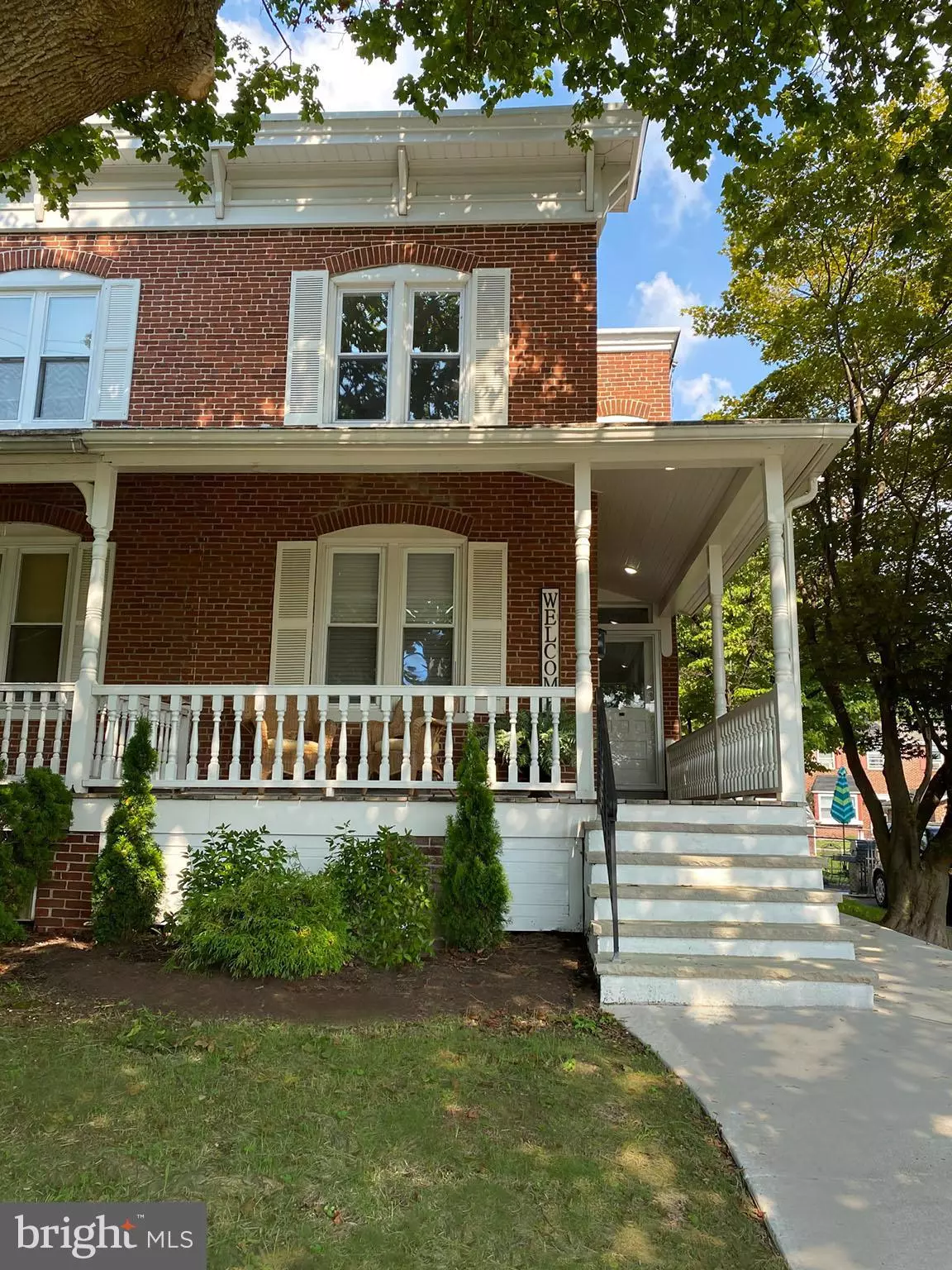$265,000
$257,903
2.8%For more information regarding the value of a property, please contact us for a free consultation.
555 N CEDAR ST Spring City, PA 19475
2 Beds
3 Baths
1,233 SqFt
Key Details
Sold Price $265,000
Property Type Single Family Home
Sub Type Twin/Semi-Detached
Listing Status Sold
Purchase Type For Sale
Square Footage 1,233 sqft
Price per Sqft $214
Subdivision None Available
MLS Listing ID PACT513446
Sold Date 09/28/20
Style Victorian
Bedrooms 2
Full Baths 2
Half Baths 1
HOA Y/N N
Abv Grd Liv Area 1,233
Originating Board BRIGHT
Year Built 1900
Annual Tax Amount $3,126
Tax Year 2020
Lot Size 4,500 Sqft
Acres 0.1
Lot Dimensions 0.00 x 0.00
Property Description
Meticulously restored circa 1900 home! From the new stone steps, to the covered front porch with lighting, enter the original front door with the hand bell refurbished and beautiful ! Step inside this charming home and prepare to be amazed! Gorgeous hardwood flooring throughout welcomes you! Enter the first floor living room area, the perfect place to read, relax, work from home, whatever! Next, the amazing open space for the kitchen/dining area! Gorgeous kitchen with glass cabinet doors, built-in microwave, quartz counter tops, stainless steel stove and double-door refrigerator, extra wide & deep sink, the list goes on! Just imagine entertaining in this area! Next, the laundry/mudroom and powder room! This exists in the backyard. Space for a garden, cook-out area, etc. The over-sized two-car garage (576 sq ft.) has a new roof and new siding!! The second floor boasts a master bedroom and bath with a walk-in closet, and a beautiful ceramic tile floor. The second bedroom and full bath with a stall shower, boasts a double-door closet, with space above for all the extras! The full unfinished basement has lots of room for storage! Replacement windows throughout! Following is the list of upgrades: NEW Tropi-cool 100% Silicone Reflective White Roof Waterproof, Energy Efficient LIFETIME WARRANTY! NEW HVAC (central air & Furnace) NEW custom insulated sheetmetal ductwork NEW water heater NEW PECO 200 amp service to feed the home. Existing 50 amp service feeds garage NEW Roof and NEW siding on Garage NEW siding on mudroom NEW concrete flat-work and front and rear steps. NEW porch tongue & groove ceilings with lighting. NEW windows NEW doors, interior and exterior (original front door with hand bell refurbished )! NEW Lighting throughout NEW Bathrooms All PVC and PEX plumbing All new vanities, sinks and faucets Metal railing for back steps will be added. Situated on a wide, serene street, just picture rocking on the porch, the way it was perhaps so many years ago. Close to shopping, major routes, and located in the award-winning Spring-Ford School District. The best of all worlds!
Location
State PA
County Chester
Area Spring City Boro (10314)
Zoning R2
Rooms
Other Rooms Living Room, Bedroom 2, Kitchen, Basement, Bedroom 1, Mud Room, Bathroom 1, Bathroom 2, Half Bath
Basement Full
Main Level Bedrooms 2
Interior
Hot Water Electric
Heating Hot Water
Cooling Central A/C
Flooring Hardwood
Equipment Built-In Microwave, Cooktop, Refrigerator
Furnishings No
Fireplace N
Window Features Replacement
Appliance Built-In Microwave, Cooktop, Refrigerator
Heat Source Electric
Laundry Main Floor
Exterior
Parking Features Garage - Rear Entry, Garage Door Opener
Garage Spaces 2.0
Water Access N
Accessibility None
Total Parking Spaces 2
Garage Y
Building
Story 2
Sewer Public Sewer
Water Public
Architectural Style Victorian
Level or Stories 2
Additional Building Above Grade, Below Grade
Structure Type Dry Wall
New Construction N
Schools
School District Spring-Ford Area
Others
Pets Allowed Y
Senior Community No
Tax ID 14-02 -0029
Ownership Fee Simple
SqFt Source Assessor
Acceptable Financing Cash, Conventional
Listing Terms Cash, Conventional
Financing Cash,Conventional
Special Listing Condition Standard
Pets Allowed No Pet Restrictions
Read Less
Want to know what your home might be worth? Contact us for a FREE valuation!

Our team is ready to help you sell your home for the highest possible price ASAP

Bought with Non Member • Non Subscribing Office





